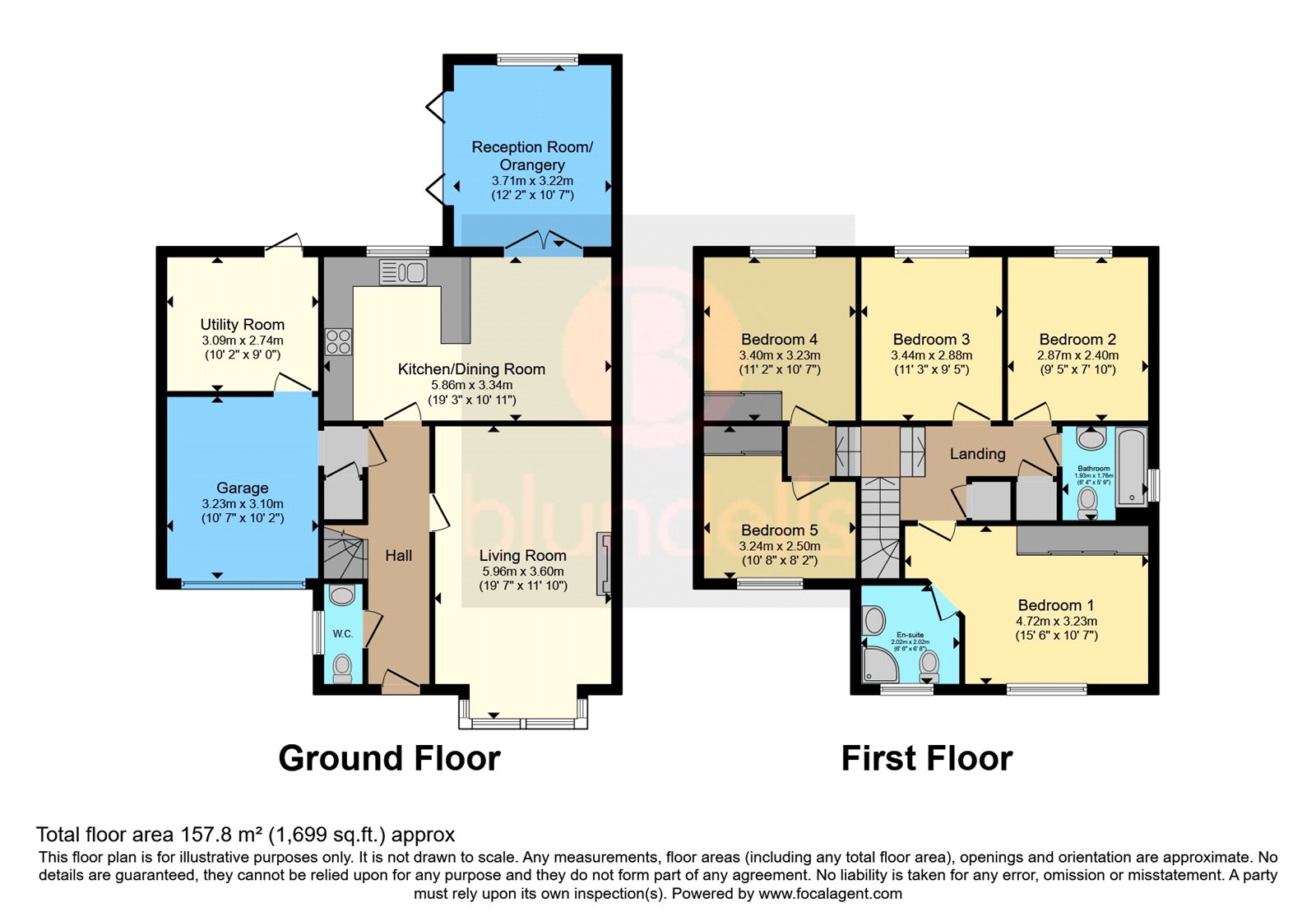Detached house for sale in Fairfields Grove, Aston, Sheffield, South Yorkshire S26
* Calls to this number will be recorded for quality, compliance and training purposes.
Utilities and more details
Property description
Guide price £450,000-£475,000
*executive detached home
*five bedrooms (four double rooms)
*two reception rooms
*extended to rear
*open plan fitted dining kitchen
*contemporary family bathroom
*principal bedroom with modern en suite
*NHBC warranty
*garage & driveway
*enclosed family garden
*cul-de-sac location
Freehold
Council Tax Band E
Only by internal inspection can the size and standard of accommodation on offer be truly appreciated, of this stunning five-bedroom executive detached family home!
Attractively presented having been upgraded to the highest specification at build and positioned on a fabulous plot, within a quiet cul-de sac location.
Extended to the rear providing extra family reception space, as well as boasting a wonderful open plan fitted dining kitchen with integrated appliances, a spacious bay fronted lounge, ground floor wc, principal bedroom with contemporary en suite shower room, four of the five bedrooms being double rooms and the family bathroom is fitted with a contemporary four-piece suite. Providing ample off-road parking, along with a larger than average integral garage, with utility room to the rear and a well maintained larger than average enclosed family/pet friendly garden.
Boasting many benefits including gas central heating with thermostats to both floors, brushed chrome fittings, spot lighting, fitted blinds, porcelain tiled floor through from the hallway into the dining kitchen, upgraded security alarm system, with CCTV and external security lighting.
The property was built approximately 2020 still within NHBC warranty and resides on a modern development of similar properties on the highly acclaimed Redmile development close to reputable schooling. The M1 motorway network and the new Gullivers Kingdom resort are a few minutes’ drive away; Rotherham Hospital together with Crystal Peaks shopping centre and Rother Valley Country Park are within a short driving distance. Sheffield and Rotherham centres are within easy travelling distance.
The accommodation briefly comprises of: A front composite entrance door leads into the entrance hallway with a staircase rising to the first-floor landing, a door to the ground floor wc and a door enters an inner lobby providing courtesy door access to the integral garage.
Leading from the hall into the front bay fronted lounge, having an attractive feature marble fire surround with electric fire, with granite back and hearth, a further door from the hallway enters the fantastic fitted dining kitchen, having a range of modern wall & base units, complimented by granite work surfaces and matching upstands, as well as having integrated appliances to include gas on glass hob, electric double oven, extractor fan, fridge/freezer, dishwasher and automatic washing machine. Concealed and plinth lighting finish the room off nicely and French style doors enter the second reception room/orangery, providing further family space with a wooden effect floor covering, along with overlooking and opening out to the rear garden, accessible through Byfold Doors, perfect for alfresco dining or a morning coffee.
To the first-floor landing is the airing/storage cupboard, doors enter all five bedrooms and the family bathroom.
The principal bedroom provides loft access and benefits from a range of built in wardrobes, long with access to the en suite shower room comprising of a wash hand basin, low flush c and shower enclosure having mains power shower with a Drench head. Tiling to walls and floor, shaver point, chrome ladder towel radiator and extractor fan.
Two of the further four bedrooms also benefits from built in wardrobes and the family bathroom comprises of a wash hand basin, low flush wc, bath with a mixer tap shower attachment and a shower enclosure having a mains power shower with a Drench head. Tiling to walls and floor, chrome ladder towel radiator and extractor fan.
Externally: To the front of the property is a tarmac driveway providing ample off-road parking for two to three vehicles, with wrought iron railings to the side boundary, leading to the larger than average integral garage, accessed via an up and over door, having power & lighting, to the of the garage is a utility room, housing the gas heating boiler, along with space and plumbing for a tumble dryer and fridge/freezer, this room is a useful space and could be utilised further. A courtesy door leads out to the rear enclosed garden, along with a side pathway with gated access.
The rear garden is landscaped, having a porcelain flagged patio area, along with a good sized lawned area.
Location: Situated in the popular area of Aston, known for its excellent local amenities and Schools the area is well served by a further shopping area in nearby Swallownest and Aston Hall offers superb accommodation and a local restaurant. Ideally situated for junction 31 of the M1 motorway network and ideally placed for links to Sheffield, Worksop, and Rotherham. There are further amenities at nearby Crystal Peaks Shopping Centre, Drakehouse Retail Park and the area is well placed for both Ulley Reservoir and Rother Valley Country Park offering fantastic outdoor pursuits.
Property info
For more information about this property, please contact
Blundells - Crystal Peaks Sales, S20 on +44 114 230 0678 * (local rate)
Disclaimer
Property descriptions and related information displayed on this page, with the exclusion of Running Costs data, are marketing materials provided by Blundells - Crystal Peaks Sales, and do not constitute property particulars. Please contact Blundells - Crystal Peaks Sales for full details and further information. The Running Costs data displayed on this page are provided by PrimeLocation to give an indication of potential running costs based on various data sources. PrimeLocation does not warrant or accept any responsibility for the accuracy or completeness of the property descriptions, related information or Running Costs data provided here.





























.png)
