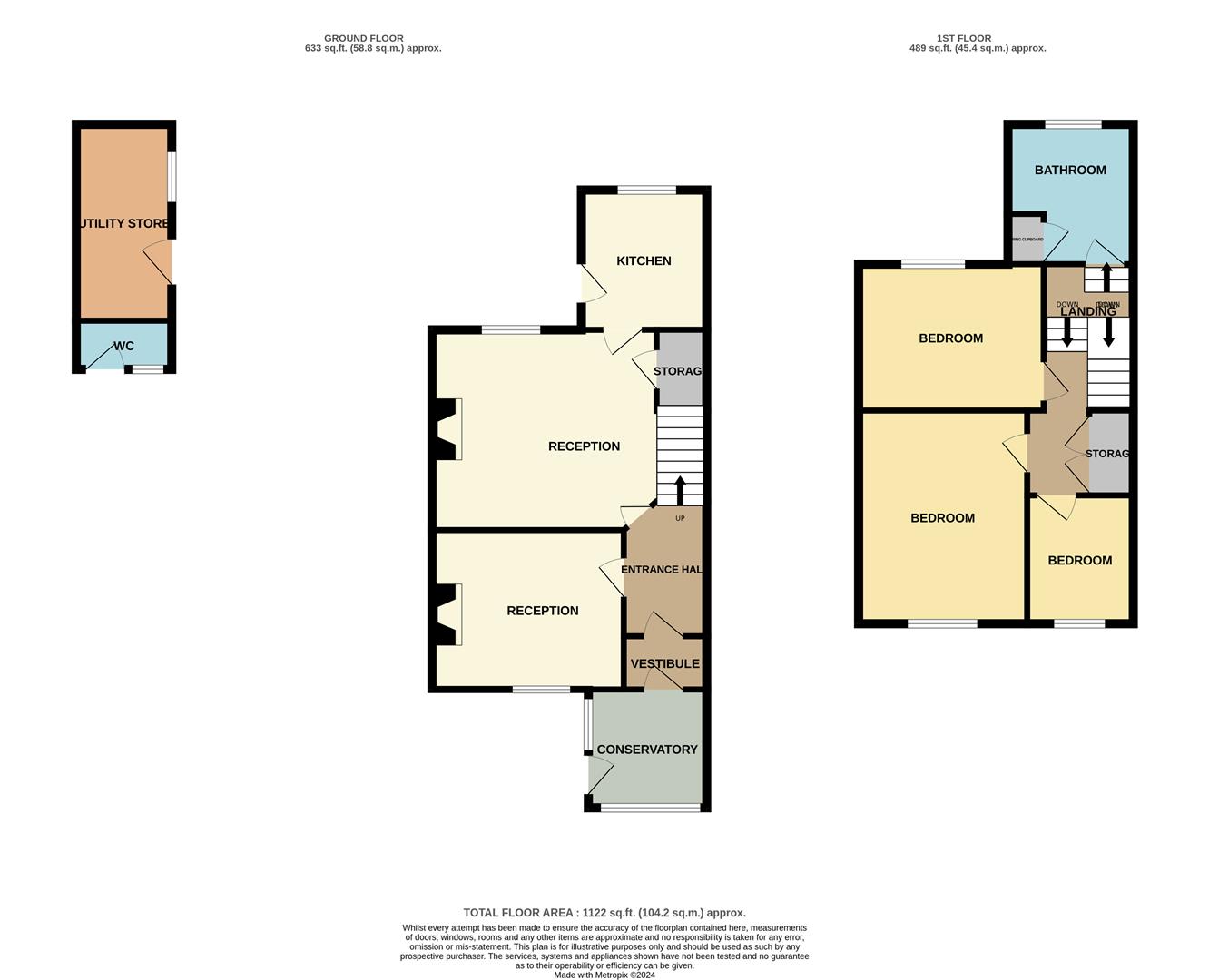Semi-detached house for sale in Gwallon Road, St Austell, St. Austell PL25
* Calls to this number will be recorded for quality, compliance and training purposes.
Property features
- No Chain
- Sunny Aspect Garden
- Two Reception Rooms
- Scope & Potential
- Requires Full Modernisation
- Not Far From St Austell Town & Amenities
- Schools Nearby
- On Road Parking
- Outbuilding
- Conservatory
Property description
Offered with no onward chain, a lovely sunny aspect rear garden is this delightful period family home, although requiring updating and modernisation throughout offers great scope and potential. Located within a popular residential area a short distance from both primary and secondary schooling, St Austell town centre and a short drive to the beaches of St Austell Bay. Viewing is highly recommended. EPC - F
Location - St Austell town centre is situated less than 2 miles away and offers a wide range of shopping, educational and recreational facilities. There is a mainline railway station and leisure centre together with primary and secondary schools and supermarkets. The picturesque port of Charlestown and the award winning Eden Project are within a short drive. The town of Fowey is approximately 7 miles away and is well known for its restaurants and coastal walks. The Cathedral city of Truro is approximately 13 miles from the property.
Directions - From St Austell town head up Slades Road, turn right onto Gwallon Road and the property will appear on the right hand side almost opposite the turning for Agar Road. A board will be erected for convenience.
Accommodation - All measurements are approximate, show maximum room dimensions and do not allow for clearance due to limited headroom.
An attractive wrought iron set onto a granite stone pillared gateway leads to the rear courtyard.
Outbuilding - 2.49 x 1.88 (8'2" x 6'2") - A lovely outbuilding with glazed window and latch door offering both power, light and plumbing. With outside tap and gardeners WC and further high level latch gate giving side access via the garden.
Part obscure glazed door opens through into kitchen.
Kitchen - 2.63 x 2.35 (8'7" x 7'8") - Double glazed window and pull back vertical blind. Part obscure internal panel door into the first reception room.
Reception Room - 3.98 x 3.54 (13'0" x 11'7") - Large double glazed window with pull back vertical blinds and deep display sill. Electric heater below window. Focal point of raised tiled hearth and back drop with wood mantle surround with gas fire. Door into large under stairs storage and door leading through to the entrance hall.
Second Reception Room - 3.43 x 3.16 (11'3" x 10'4") - Enjoying an outlook down over the garden from a double glazed window. Part obscure glazed door into entrance hall and continuing through to additional glazed door into conservatory/porch area.
Conservatory/Porch - 2.35 x 2.43 (7'8" x 7'11") - Double glazed windows and door, pull back blinds and an outlook down over the garden also with double power socket.
Carpeted stair case to the half landing, the stair case continues and turns around to the left onto the upper landing to the bedrooms. On the half landing there is a step up into the bathroom. Cupboard housing electric fuse box.
Bathroom - 2.65 x 2.38 (8'8" x 7'9") - Currently has a enamel bath, hand basin and WC with electric heater to the side. Obscure double glazed window and door through into airing cupboard which houses the water cylinder and has slatted shelving.
Upper Landing - Doors to all three bedrooms and set of double doors leading into large over stairs storage. Due to the period style of this property the cupboards could be removed and a loft room created subject to the relevant consents.
Bedroom - 2.90 x 2.93 (9'6" x 9'7") - Located to the rear. Double glazed window with pull back vertical blind and electric heater below.
Bedroom - 2.75 x 3.82 (9'0" x 12'6") - Glimpses of the coastline and Gribbin Head and down over the garden from a large double glazed window. Electric heater.
Bedroom - 1.89 x 3.01 - maximum into small bay (6'2" x 9'10" - Also enjoying a similar outlook from a double glazed window.
Outside -
The garden can be accessed from the conservatory/porch or via the side pedestrian pathway. From here it opens out onto an expanse of open lawn. The pathway continues down the far right hand side to further hard standing patio and seating area. There is a planted border and is enclosed by some fence panelling.
Agents Notes - Please check with your mortgage lender, EPC rating is an F and there is a two storey extension which incorporates the kitchen and bathroom which is approximately 8 - 9 inches in depth. The property has water and gas meters. There is no onward chain. The property currently has on road parking, however neighbouring properties have removed outbuildings and created parking.
Council Tax Band - B -
Property info
For more information about this property, please contact
May Whetter and Grose, PL25 on +44 1726 829078 * (local rate)
Disclaimer
Property descriptions and related information displayed on this page, with the exclusion of Running Costs data, are marketing materials provided by May Whetter and Grose, and do not constitute property particulars. Please contact May Whetter and Grose for full details and further information. The Running Costs data displayed on this page are provided by PrimeLocation to give an indication of potential running costs based on various data sources. PrimeLocation does not warrant or accept any responsibility for the accuracy or completeness of the property descriptions, related information or Running Costs data provided here.



































.png)