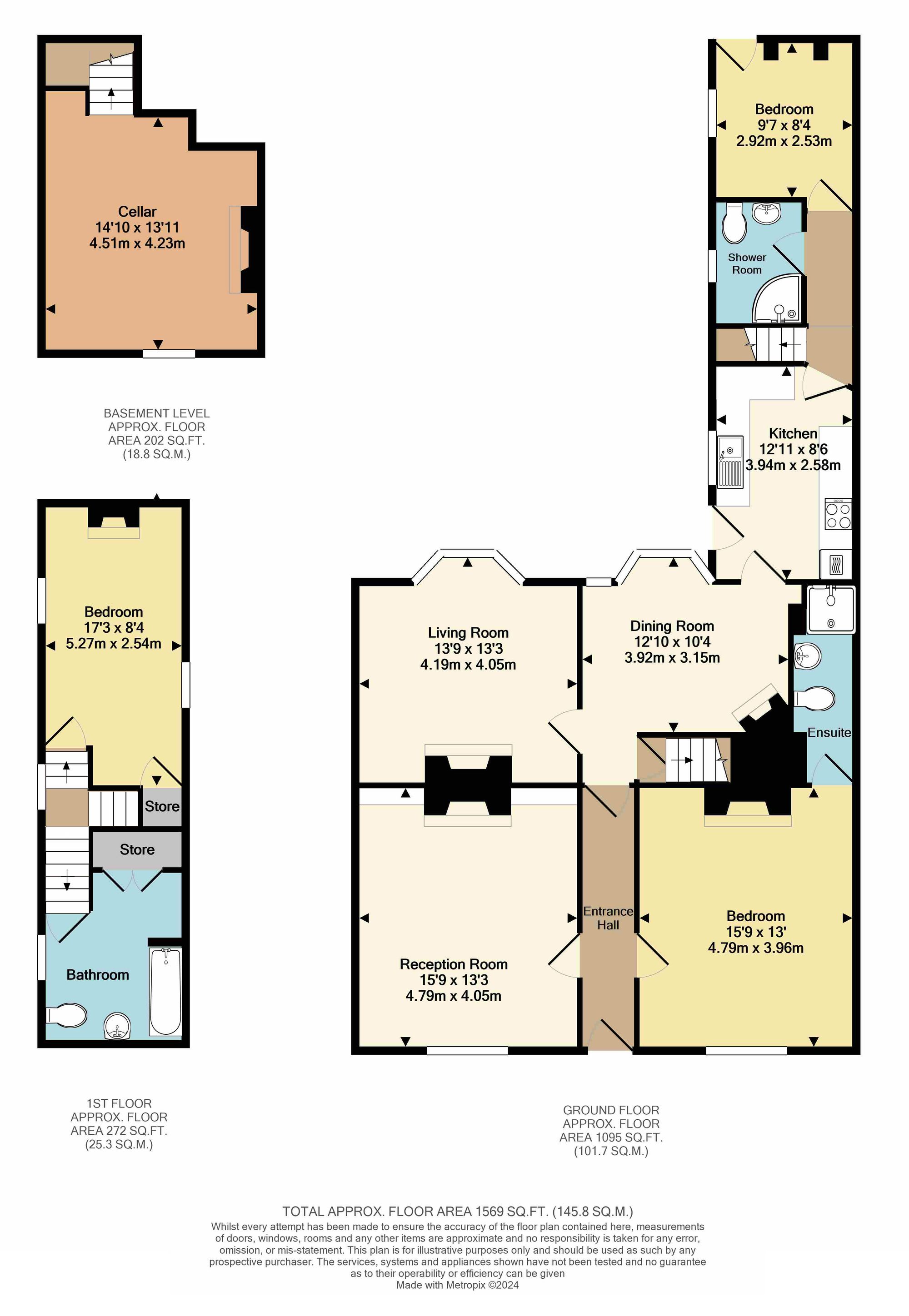Detached bungalow for sale in 10 Summer Hill, Harbledown CT2
* Calls to this number will be recorded for quality, compliance and training purposes.
Property features
- Detached Georgian House Dating Back To 1822
- Grade II Listed
- Versatile Layout With Three / Four Bedrooms
- Spacious Accommodation
- Generous Rear Garden On A Beautiful Private Plot
- No Onward Chain
- Popular Harbledown Location - Just One Mile To City Centre And Easy Access For A2
- Three Reception Rooms And Three Bathrooms
- Driveway With Parking For Two/Three Vehicles
Property description
Exceptional in its charm and character, this distinguished detached Georgian house presents a rare opportunity to own a piece of history. Dating back to 1822, this Grade II listed property exudes elegance and sophistication. This beautiful house is single storied to the front and has a double rear Victorian extension. Nestled in the sought-after Harbledown location, just a mile from the city centre with convenient access to the A2.
Boasting a versatile layout, the front of the house provides two wonderful rooms both with a stunning floor to ceiling feature window and original fireplace. One of them is currently used as a bedroom which has its own en-suite shower room and the other as a sitting room. There are a further two reception rooms, the living room which has a lovely feature fireplace and a bay window overlooking the attractive gardens. The dining room also has a bay window, a feature corner brick fireplace and stairs down to the cellar. The cellar has power and is mainly used for storage. The country style kitchen has a Neff double oven and Neff electric hob, an integrated dishwasher, washing machine, fridge and freezer. Beyond the kitchen there is a shower room and a single bedroom which has a door opening onto the garden. Upstairs there is another great sized double bedroom with a storage cupboard and a family bathroom. A useful cellar enhances the practicality of the home, offering additional storage solutions.
Externally, a driveway provides parking for two-three vehicles, ensuring convenience for residents and guests alike. The beautiful private rear gardens sit on a large plot, they are mainly laid to lawn bordered by mature trees, shrubs and plants. There are plenty of seating areas dotted around the garden to enjoy those sunny evenings and to entertain family and friends. There is a also a small shed and log store to the rear of the garden.
Offered with no onward chain, this distinguished home presents a rare opportunity for discerning buyers seeking a property of historical significance and timeless elegance. With its blend of period features and modern amenities, this Georgian house offers a unique living experience in a prime location.
Identification checks
Should a purchaser(s) have an offer accepted on a property marketed by Miles & Barr, they will need to undertake an identification check. This is done to meet our obligation under Anti Money Laundering Regulations (aml) and is a legal requirement. We use a specialist third party service to verify your identity. The cost of these checks is £60 inc. VAT per purchase, which is paid in advance, when an offer is agreed and prior to a sales memorandum being issued. This charge is non-refundable under any circumstances.
Location
Harbledown is a village in Kent, England, immediately west of Canterbury and contiguous with the city. At local government level the village is designated as a separate civil parish, that of Harbledown and Rough Common. The High Street is a conservation area with many listed buildings, including a tall and intact Georgian terrace on the south side. The area includes several orchards for fruit on its outskirts, within the parish boundaries.
Ground Floor
Leading to
Reception Room (4.79m x 4.05m)
Bedroom (4.79m x 3.96m)
En-Suite
With a shower, hand wash basin and toilet
Living Room (4.19m x 4.05m)
Dining Room (3.92m x 3.15m)
Kitchen (3.94m x 2.58m)
Shower Room
With a shower, wash hand basin and toilet
Bedroom (2.92m x 2.53m)
Basement Level
Leading to
Cellar (4.51m x 4.23m)
First Floor
Leading to
Bedroom (5.27m x 2.54m)
Bathroom
With a bath, wash hand basin and toilet
Parking - Driveway
Property info
For more information about this property, please contact
Miles & Barr - Exclusive, CT1 on +44 1227 319149 * (local rate)
Disclaimer
Property descriptions and related information displayed on this page, with the exclusion of Running Costs data, are marketing materials provided by Miles & Barr - Exclusive, and do not constitute property particulars. Please contact Miles & Barr - Exclusive for full details and further information. The Running Costs data displayed on this page are provided by PrimeLocation to give an indication of potential running costs based on various data sources. PrimeLocation does not warrant or accept any responsibility for the accuracy or completeness of the property descriptions, related information or Running Costs data provided here.




























.png)

