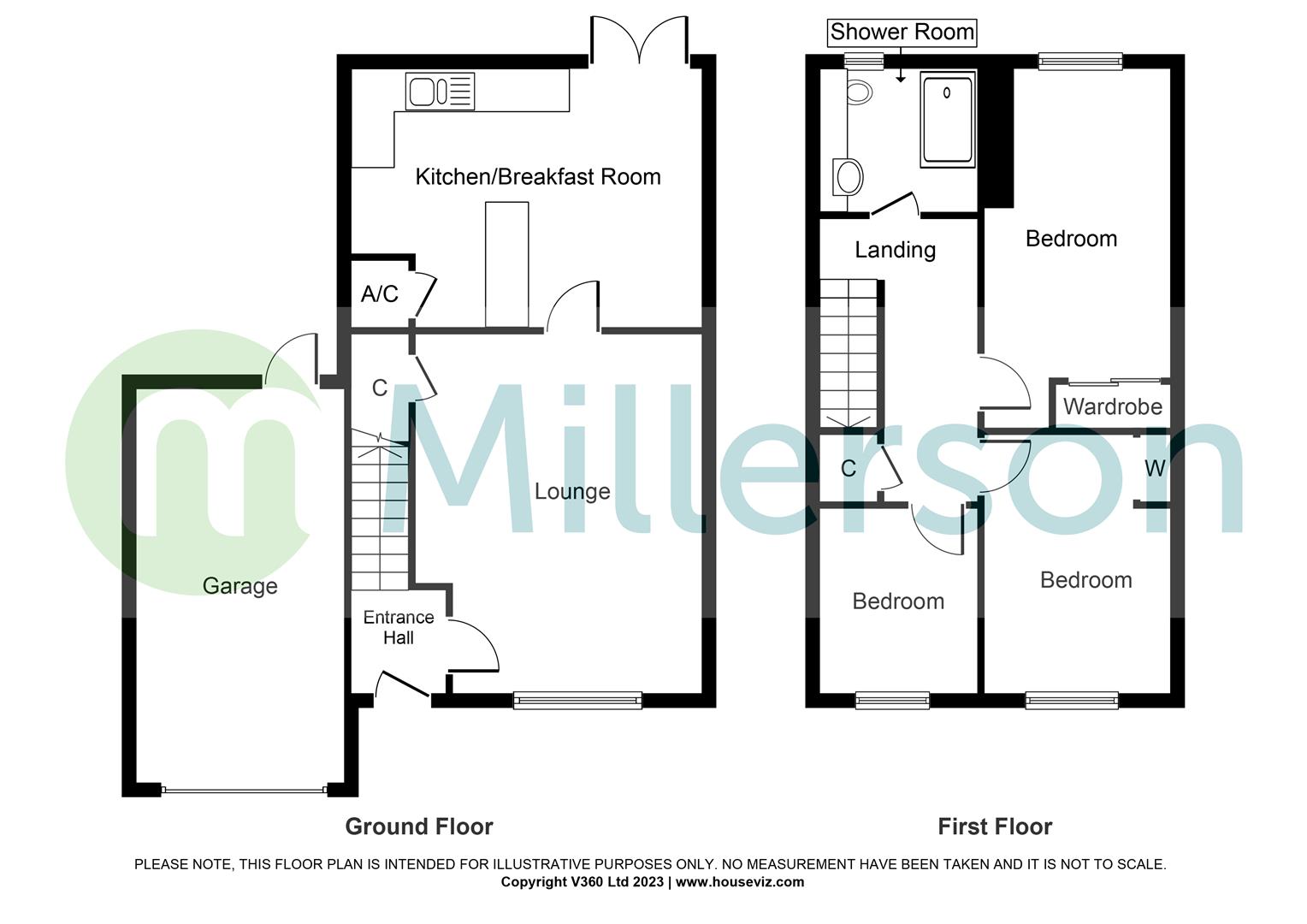Detached house for sale in Polmarth Close, St. Austell PL25
* Calls to this number will be recorded for quality, compliance and training purposes.
Property features
- No onward chain
- Wrap around gardens
- Garage + off road parking
- Three generous bedrooms
- Popular residiential location
- Double glazing throughout
- Within walking distance to local amenities
Property description
Don't miss the opportunity to make this house your home. Contact us today to arrange a viewing and experience the potential this property has to offer.
Property Description
Millerson Estate Agents are thrilled to present this deceptively spacious three-bedroom detached home to the market. Being situated within the peaceful cul de sac of Polmarth Close, it is within walking distance of the local schools and amenities. It briefly comprises of a bright and airy entrance hallway which leads through to the expansive lounge and open plan kitchen/diner. On the first floor, you will find three generous bedrooms and well-appointed, family bathroom offering convenience as well as comfort. Externally this property boasts a spacious wrap around garden. The perfect spot for Al Fresco dining whilst enjoying the Cornish sunshine. Additional benefits include a single garage as well as off road parking for two vehicles, with scope to create more if needed. This property is connected to all mains services and is heated via a gas combination boiler. Being sold with no onward chain and vacant possession upon completion, viewings are highly recommended to appreciate all this property has to offer.
Location
The popular cul-de-sac of Polmarth is situated in Carclaze, St Austell and is within walking distance of local primary and secondary schools as well as local supermarkets, bakeries and takeaways. St Austell has a mainline railway station providing direct access to London Paddington and Penzance. The picturesque harbour at Charlestown is only a short drive away and has been used as the setting for numerous period dramas and films including The Eagle Has Landed, Mansfield Park and Poldark, and remains popular due to the fabulous setting and quality dining. The area is also home to the breathtaking Lost Gardens of Heligan and of course the world famous Eden Project.
Entrance Hallway
UPVC double glazed door. Mains fed smoke alarm. Plug socket. Skirting. Vinyl flooring. Door leading to:
Lounge (4.41m x 3.81m (14'5" x 12'5" ))
Coving. Double glazed window to the front aspect of the property. Gas fire place. Under-stairs storage cupboard, which houses the consumer unit. Telephone point. Television point. Multiple plug sockets. Skirting. Carpeted flooring.
Kitchen/Diner (4.74m x 3.20m (15'6" x 10'5" ))
Skimmed ceiling. Mains fed smoke alarm. Double glazed window to the rear aspect of the property. Under-stairs storage cupboard, which houses a Worcester combination boiler. Extractor hood, with space for an oven underneath. A range of wall mounted and base fitted storage cupboards. Wash basin with drainage board and mixer tap. Space for washing machine, dishwasher, fridge and freezer. Splash-back tiling. Multiple plug sockets. Radiator. Skirting. Vinyl flooring. Doors leading out on to the garden.
First Floor Landing
Mains fed smoke alarm. Double glazed window to the side aspect of the property. Built-in storage cupboard. Multiple plug sockets. Skirting. Carpeted flooring. Doors leading to:
Bedroom One (4.23m x 2.88m (13'10" x 9'5" ))
Double glazed window to the rear aspect of the property. Built-in wardrobe space. Radiator. Multiple plug sockets. Skirting. Carpeted flooring.
Bedroom Two (3.43m x 2.57m (11'3" x 8'5" ))
Double glazed window to the front aspect of the property. Radiator. Multiple plug sockets. Skirting. Carpeted flooring.
Bedroom Three (2.39m x 2.10m (7'10" x 6'10" ))
Double glazed window to the front aspect of the property. Radiator. Multiple plug sockets. Skirting. Carpeted flooring.
Bathroom (2.09m x 1.68m (6'10" x 5'6" ))
Skimmed ceiling. Spotlight. Extractor fan. Frosted double glazed window to the rear aspect of the property. Mains fed shower cubicle. Splashback tiling. Vanity wash basin with storage cupboards underneath. Heated towel rail. W.C. Vinyl flooring.
Outside
This property benefits from having a spacious wrap around garden, which has been mainly laid to lawn- perfect for a spot of Al Fresco dining whilst enjoying the Cornish sunshine.
Garage (5.23m x 2.58m (17'1" x 8'5" ))
Metal up and over door. Plumbing and power connected.
Services
This property is connected to mains water, electricity, drainage. The heating is distributed via gas fired radiators and falls within Council Tax Band C.
Property info
For more information about this property, please contact
Millerson, St Austell, PL25 on +44 1726 255058 * (local rate)
Disclaimer
Property descriptions and related information displayed on this page, with the exclusion of Running Costs data, are marketing materials provided by Millerson, St Austell, and do not constitute property particulars. Please contact Millerson, St Austell for full details and further information. The Running Costs data displayed on this page are provided by PrimeLocation to give an indication of potential running costs based on various data sources. PrimeLocation does not warrant or accept any responsibility for the accuracy or completeness of the property descriptions, related information or Running Costs data provided here.



























.png)
