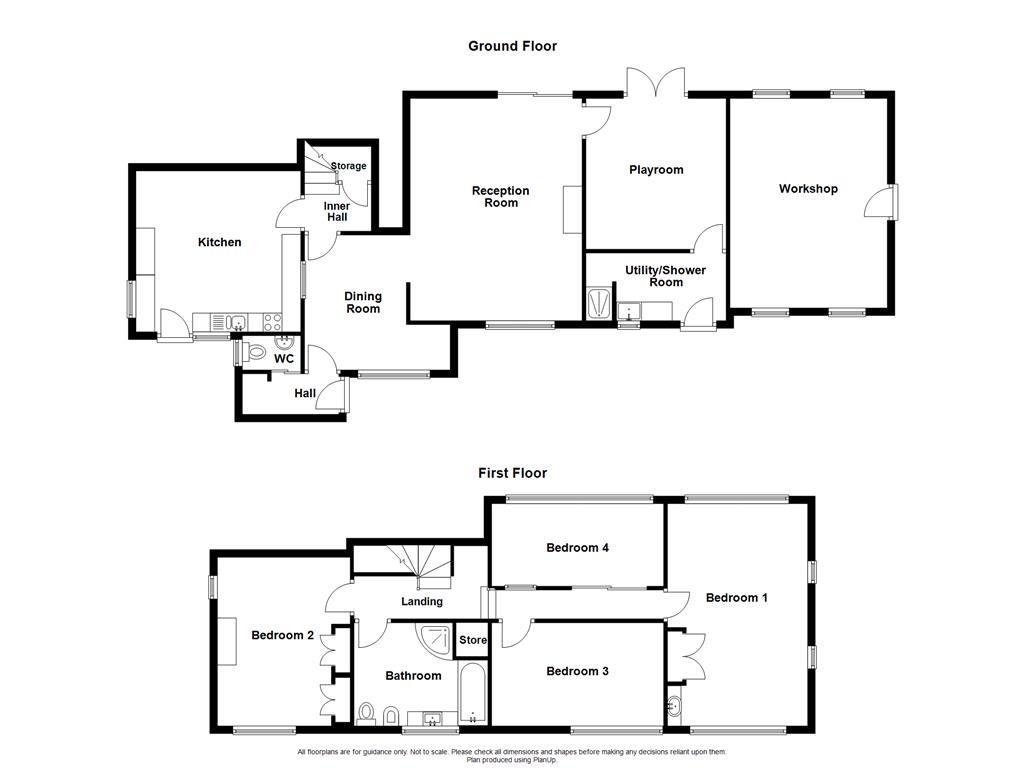Cottage for sale in Leyland Lane, Leyland PR26
Just added* Calls to this number will be recorded for quality, compliance and training purposes.
Property features
- Impressive Semi Detached Cottage
- Four Bedrooms
- Five Piece Bathroom
- Bursting with Character
- No Chain Delay
- Abundance of Indoor and Outdoor Space
- Ample Off Road Parking and Workshop
- Tenure Freehold
- Council Tax Band F
- EPC Rating D
Property description
Beautifully presented cottage with exquisite surroundings
Nestled in the charming Leyland set back from Leyland Lane, this delightful four bedroom cottage is a true gem hidden away on a secluded country road waiting to be discovered. Boasting a traditional yet modern appeal, this property features three living areas, a fantastic, spacious kitchen, four bedrooms and two bathrooms, making it an ideal space for a growing family.
The house exudes warmth and character, with its beautifully maintained interiors offering a cosy retreat from the hustle and bustle of everyday life. The expansive garden to the rear of the property provides ample space for outdoor activities, family gatherings, or simply enjoying the tranquillity of the semi-rural setting. This home also benefits from a substantial workshop, a fantastic space which could be utilised in many different ways.
Whether you're looking to relax in the comfort of your new home or explore the picturesque surroundings, this property offers the perfect blend of convenience and serenity. Don't miss the opportunity to make this charming cottage your own and create lasting memories in this idyllic location.
For upcoming properties make sure you follow our Instagram @Keenans.ea and Facebook @KeenansEstateAgents
Ground Floor
Entrance Hall (1.70m x 1.07m (5'7 x 3'6 ))
UPVC double glazed frosted front door, electric radiator, doors leading to cloakroom, WC and dining room.
Wc (1.55m x 0.91m (5'1 x 3'0))
UPVC double glazed frosted circular window, dual flush WC, wall mounted wash basin with mixer tap and tiled splashback.
Dining Room (3.86m x 3.56m (12'8 x 11'8 ))
UPVC double glazed window, central heating radiator, exposed beams, spotlights, open access to reception room and door to kitchen.
Reception Room (5.92m x 4.57m (19'5 x 15'0))
UPVC double glazed window, central heating radiator, stove with brick surround and wooden mantel, wooden beams, spotlights, feature wall lights, door to garden room and UPVC double glazed sliding door to rear.
Garden Room (4.01m x 3.73m (13'2 x 12'3 ))
Central heating radiator, smoke detector, exposed beams, spotlights, door to utility and UPVC double glazed French doors to rear.
Utility/Shower Room (5.61m x 4.19m (18'5 x 13'9 ))
UPVC double glazed window, stainless steel sink with mixer tap, wooden worktops, plumbing for washing machine, space for dryer, direct feed shower enclosed, part tiled elevations and hardwood door to exterior.
Inner Hallway (1.50m x 0.86m (4'11 x 2'10))
Doors to kitchen, understairs storage and stairs to first floor.
Kitchen (4.39m x 4.29m (14'5 x 14'1 ))
Two UPVC double glazed windows, central heating radiator, range of wooden wall and base units with quartz worktops and upstands, tiled splashbacks, composite one and a half bowl sink and drainer with high spout mixer tap, integrated high rise double oven, four burner induction hob and extractor hood, space for American-style fridge freezer, plumbing for dishwasher, exposed beams, quarry tiled flooring and UPVC double glazed barn door exterior.
First Floor
Landing (2.39m x 1.27m (7'10 x 4'2))
Smoke detector, skylight windows, doors leading to four bedrooms, bathroom and over stairs storage.
Bedroom One (6.05m x 3.81m (19'10 x 12'6))
Two UPVC double glazed windows, two UPVC double glazed circular windows, central heating radiator, fitted wardrobes, vanity top wash basin with mixer tap, exposed beams and spotlights.
Bedroom Two (4.42m x 3.76m (14'6 x 12'4 ))
UPVC double glazed window, UPVC double glazed circular window, central heating radiator, fitted wardrobes and storage units.
Bedroom Three (4.57m x 2.74m (15'0 x 9'0))
UPVC double glazed window, central heating radiator and exposed wooden beams.
Bedroom Four (4.57m x 2.13m (15'0 x 7'0))
UPVC double glazed window, central heating radiator, fitted desk, storage cupboard and spotlights.
Bathroom (3.61m x 2.67m (11'10 x 8'9))
UPVC double glazed window, central heated towel rail, loft access, vanity top wash basin with traditional taps, direct feed shower enclosed, flush handle WC, bidet, panel bath with mixer tap and rinse head, part wood panelling, wooden beams and spotlights.
Exterior
Front
Ample off road parking and access to workshop.
Rear
Enclosed extensive garden with paved patio, laid to lawn, mature shrubbery, fruit trees, bedding areas, slate chippings and large timber shed.
Workshop (5.56m x 4.19m (18'3 x 13'9 ))
Hardwood door, four hardwood single glazed windows and integrated shelving.
Property info
For more information about this property, please contact
Keenans Estate Agents, PR7 on +44 1257 802839 * (local rate)
Disclaimer
Property descriptions and related information displayed on this page, with the exclusion of Running Costs data, are marketing materials provided by Keenans Estate Agents, and do not constitute property particulars. Please contact Keenans Estate Agents for full details and further information. The Running Costs data displayed on this page are provided by PrimeLocation to give an indication of potential running costs based on various data sources. PrimeLocation does not warrant or accept any responsibility for the accuracy or completeness of the property descriptions, related information or Running Costs data provided here.







































.png)