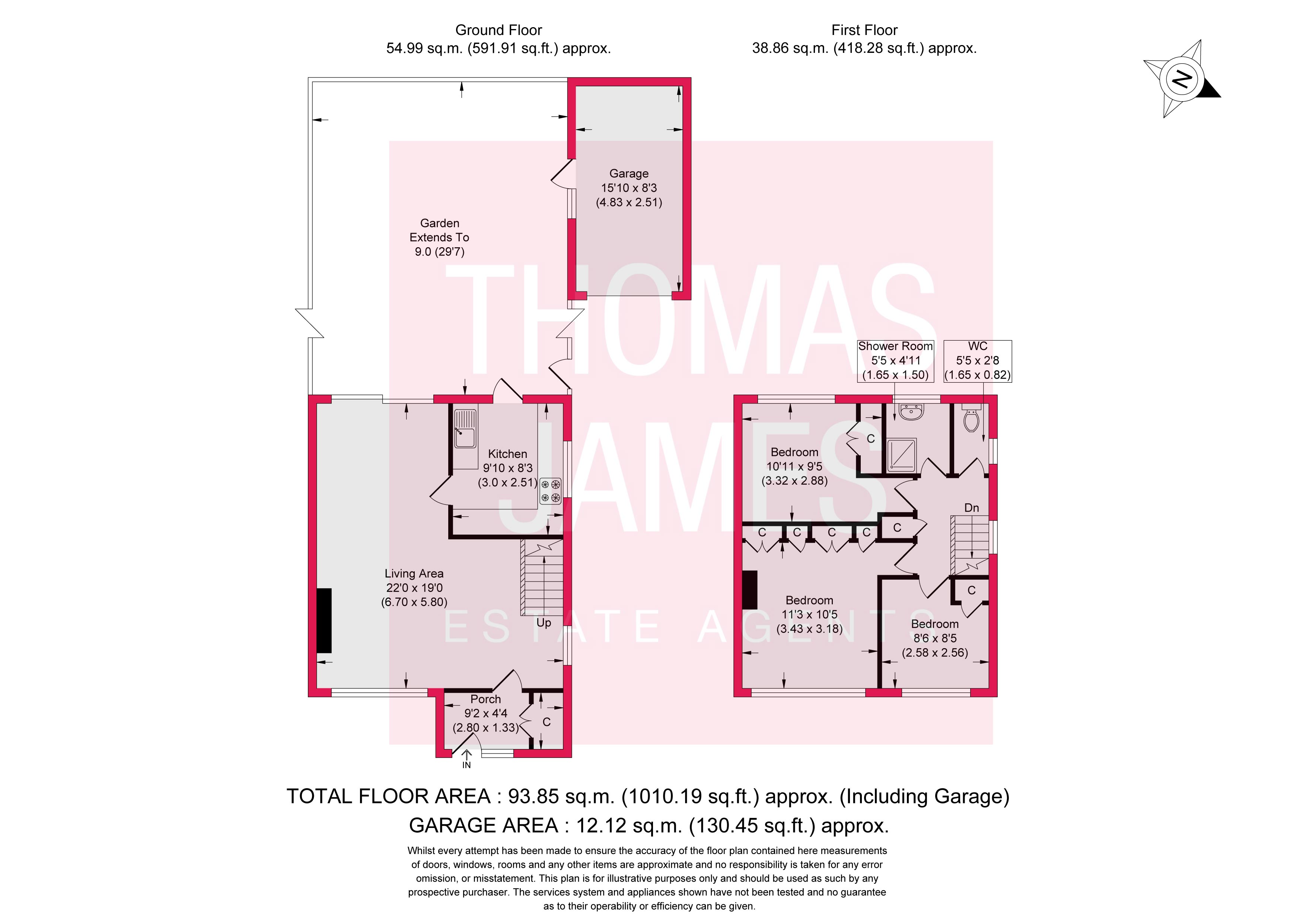Semi-detached house for sale in Monks Road, Enfield, Greater London EN2
* Calls to this number will be recorded for quality, compliance and training purposes.
Property features
- Three bedroom house
- Parking for 3 cars
- Spacious open plan lay-out
- Low maintenance garden
- Walking distance to station
- Separate garage
- Semi detached House
Property description
Overview
In brief
This three-bedroom semi-detached house with a lovely, landscaped garden has an open aspect and a spacious feel. Located in a wide, tree-lined street, it’s within easy walking distance of both Enfield Chase and Gordon Hill stations, the shops in Chase Side, and the many amenities of Enfield town centre. The popular Wren Academy is nearby.
Property description
This light and airy house has large picture windows on three sides of the property and in all rooms, and a modern, flexible layout that’s ideally suited to contemporary lifestyles. The main living space on the ground floor is a large open plan living room. Accessed via an enclosed front porch, this has wide windows and leafy views to the front and rear gardens. Measuring 22 ft by 19ft, there’s plenty of space for lounge and dining areas. The rear section is ideally suited for use as a dining area, as it’s conveniently close to the kitchen and next to the full height sliding doors that open onto the garden terrace. There’s also a door to the terrace from the kitchen. The kitchen is bright and well-equipped, with integrated appliances housed in smart white fitted wall and floor cabinets that also provide ample worktop space. A side window and glazed door make the room a pleasant place for preparation.
An open stair leads to the first floor and a large landing, with lovely light thanks to a side window, a built-in cupboard, and a hatch to the fully boarded loft space. The main bedroom and the third bedroom (currently used as a workspace) are at the front of the property, whilst the second double bedroom is at the rear. All bedrooms are carpeted for comfort and have fitted wardrobes. All also have leafy views. The shower room and separate WC are both tiled and have obscured glass windows that provide excellent natural light and ventilation. The property is set back from the road behind a landscaped front garden with areas of paving and planting, and a drive at the side for three cars leads to the brick garage. This is suited to a variety of uses, with a side window and door from the rear garden in addition to the up and over garage door. The delightful west-facing rear garden is low maintenance and suited to year-round use. A wide terrace, ideal for al fresco drinks and dining abuts the house, with two steps up to a second terrace that’s surrounded by mature planting in raised beds. Bordered by tall bushes and specimen trees, the garden has a secluded feel.
The house benefits from a newly fitted boiler April 2022 with a seven-year warranty and was completely rewired in December 2023.
Local life –
There are plenty of local shops nearby. It’s a ten-minute walk to the wide range of shops and restaurants on Chase Side, and Windmill Hill is just half a mile away.
The many shops, services, and other amenities in the town centre of Enfield are just over half a mile from your door – three minutes by car.
The nearest station, Gordon Hill, is a ten-minute walk (0.5 miles), and Enfield Chase station (0.6 miles) is also within easy walking distance. Both have trains to Old Street (30 min) and Moorgate (35m), into the City.
The 413 acres of Trent Country Park, with miles of walking and cycling paths and trails, and facilities ranging from horse riding to golf, are on your doorstep along with Hilly Fields, Whitewebbs Park and its ancient woods and Forty Hall with its museum, farm and farm shop.
Council tax band: E
Property info
For more information about this property, please contact
Thomas James Estate Agents powered by Keller Williams, N13 on +44 20 8022 2491 * (local rate)
Disclaimer
Property descriptions and related information displayed on this page, with the exclusion of Running Costs data, are marketing materials provided by Thomas James Estate Agents powered by Keller Williams, and do not constitute property particulars. Please contact Thomas James Estate Agents powered by Keller Williams for full details and further information. The Running Costs data displayed on this page are provided by PrimeLocation to give an indication of potential running costs based on various data sources. PrimeLocation does not warrant or accept any responsibility for the accuracy or completeness of the property descriptions, related information or Running Costs data provided here.































.png)

