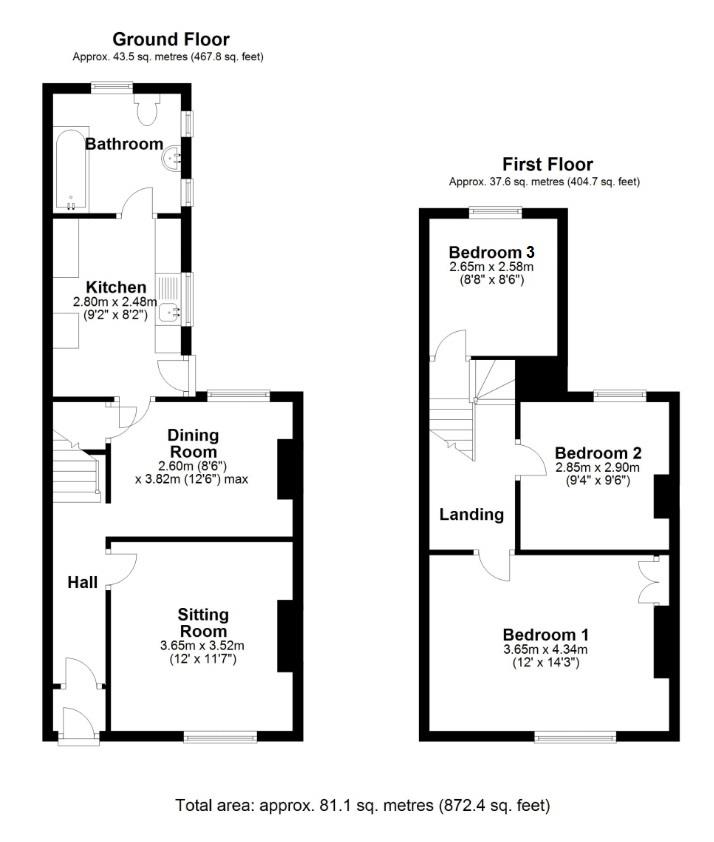Terraced house for sale in Park Lane, Newmarket CB8
* Calls to this number will be recorded for quality, compliance and training purposes.
Property features
- Spacious Accommodation
- Town Centre Location
- Ground Floor Bathroom
- Enclosed Garden and Outbuilding
- Characterful Property
- 2 Reception Rooms
- 3 Bedrooms
Property description
A delightful 3 bedroom terraced Victorian terrace that is within walking distance to the town centre and Newmarket railway station. Accommodation briefly comprises of a lounge, dining room, kitchen and ground floor bathroom with three bedrooms on the first floor. Outside there is a courtyard that leads to an enclosed garden with lawn and a brick built outbuilding.
Entrance Porch
With entrance door and strip wooden floor.
Hallway
With strip wooden floor, stairs to first floor.
Living Room
With open fireplace with brick hearth and surround, dado rails.
Dining Room
With strip wooden floor.
Kitchen
With a range of base and wall mounted units with work surfaces over, stainless steel sink and drainer with mixer tap over, integrated electric hob and oven, integrated fridge/freezer and dishwasher, space and plumbing for washing machine.
Bathroom
With a pedestal hand wash basin, low level WC, side panel bath with shower over, tiled flooring.
First Floor
Landing
With access to the loft space (boarded with a light)
Bedroom 1
With built-in wardrobes.
Bedroom 2
Bedroom 3
With strip wooden floor.
Outside
The enclosed rear garden is mainly laid to lawn with flower and shrub borders, gravel pathway and gated side access leading to a courtyard area which provides access between the neighbouring properties.
Sales Agents Notes
Tenure - Freehold
Council Tax Band - B
Property Type - Mid Terraced Property
Property Construction – Traditional Brick
Number & Types of Room – Please refer to the floorplan
Square Footage - 979.51
Parking – On street parking
Heating sources - Gas central heating and open fireplace in the living room.
Rights of Way - The two neighbours to the left of the property have a right of way over the pathway adjoining the property in the rear garden (mainly used for moving bins).
For further Material Information, please see the link on our website.
Property info
For more information about this property, please contact
Cheffins - Newmarket, CB8 on +44 1638 318877 * (local rate)
Disclaimer
Property descriptions and related information displayed on this page, with the exclusion of Running Costs data, are marketing materials provided by Cheffins - Newmarket, and do not constitute property particulars. Please contact Cheffins - Newmarket for full details and further information. The Running Costs data displayed on this page are provided by PrimeLocation to give an indication of potential running costs based on various data sources. PrimeLocation does not warrant or accept any responsibility for the accuracy or completeness of the property descriptions, related information or Running Costs data provided here.






















.png)


