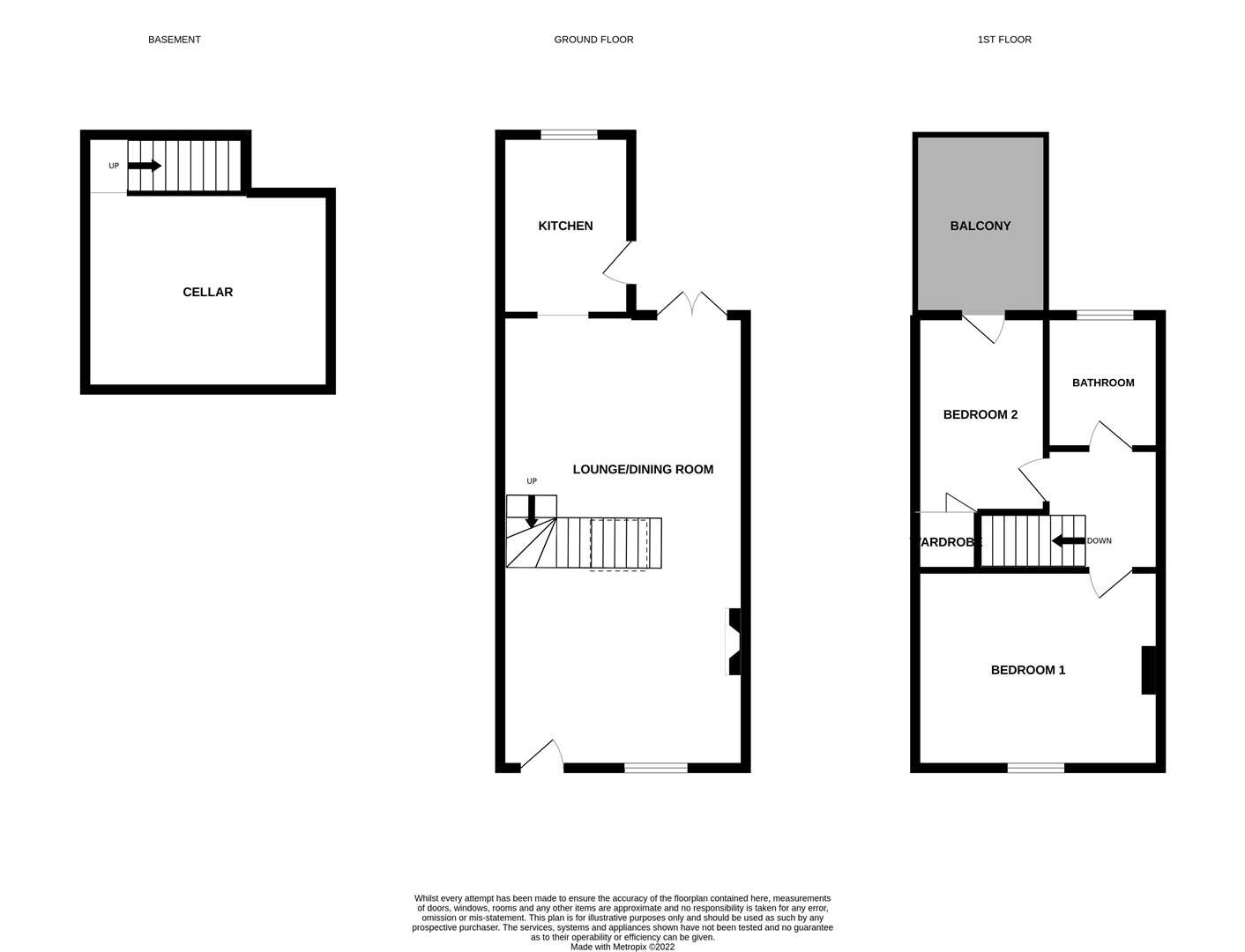Terraced house for sale in Frances Street, Cheadle SK8
Just added* Calls to this number will be recorded for quality, compliance and training purposes.
Property features
- Delightful Two Bedroom Cottage
- Balcony Overlooking Parkland
- Deceptively Spacious Accommodation
- Recently Installed Modern Kitchen
- Pleasant Rear Patio Garden
- Handy Cellar Providing Extra Storage
- Communal Car Park
- Charming Location
- No Vendor Chain - Must Be Viewed
Property description
Attractive Cottage in Delightful Location, Spacious Open Plan Lounge/Dining Room. Recently Fitted Modern Kitchen with Appliances. Balcony To 2nd Bedroom Overlooking Parkland. Pleasant Rear Patio Abutting Park. Handy Cellar with Utility Area. Communal Car Parking. No vendor chain - Must be Viewed !
Situated on a charming and highly sought after road of similar cottages is our clients' deceptively spacious two bedroom period cottage. Backing on to parkland the property offers many benefits including recently refitted kitchen, rewired 2023, modern bathroom, cellar and balcony with stunning views to the rear.
Briefly comprising: Canopied entrance door, spacious open plan through lounge/dining room with French doors to the rear garden, recently refitted kitchen with a good range of grey units and integrated appliances. On the first floor you find a good sized principle bedroom, second bedroom giving access to the balcony and bathroom with modern white suite. There is also extra storage provided by the useful cellar.
Outside to the rear is a delightful courtyard decked garden abutting the parkland.
Offered with no vendor chain and must be viewed to fully appreciate everything this cottage has to offer
Entrance
Canopied entrance, PVC door and skylight over
Through Lounge/Dining Room (8m x 4.34m)
Maximum measurements.
Spacious open plan room. Double glazed window to the front elevation and double glazed French doors to the rear opening onto the garden. Feature cast iron fireplace (display only) Doorway to kitchen. Turned open plan staircase to first floor. Trapdoor to cellar. Two central heating radiators, laminated flooring. Dado rails. Meter cupboard.
Kitchen (3.2m x 2.31m)
Recently refitted kitchen with a good range of grey fronted units comprising; Bowl and a half single drainer stainless steel sink unit with swan mixer tap, cupboard below, further base, drawer and eye level units. Built in electric four ring hob with splashback, cooker hood over and electric oven below. Integrated fridge/freezer. Plumbed and access for an automatic washing machine (included). Wood block effect work surfaces and upstands, Double glazed window with slate tiled sill overlooking the rear garden, Double glazed door giving access to the rear garden. Tiled floor
First Floor
Stairs And Landing
Open plan staircase to first floor. Landing with doors to all first floor rooms. Laminated flooring. Loft access hatch
Bedroom One (4.34m x 3.51m)
Maximum measurements.
Spacious double bedroom, double glazed window to the front elevation, central heating radiator, alcove shelving
nb the photo shows laminated floor, this has now been replaced with carpet
Bedroom Two (2.82m x 2.21m)
Double glazed door giving access to the balcony, skylight over door. Central heating radiator, folding door to built in wardrobe with clothes hanging rail and shelf. Cupboard over
nb the photo shows laminated flooring, this has now been replaced with carpet
Balcony
Balcony with pleasant views overlooking the Diamond Jubilee park. Nb the balcony floor has recently been recovered
Bathroom
White three piece bathroom suite comprising: Panelled bath with mixer tap and shower from tap over, shower screen. Pedestal wash hand basin with mixer tap, low level WC. Tiled walls and floor. Chrome heated towel rail. Double glazed window with obscure glass to the rear elevation, extractor fan
Basement
Cellar
Steps down from lounge area to basement. Wall mounted Worcester boiler, cold water tap
Outside
Front
Stone flagged frontage
Rear
Pleasant enclosed rear patio with raised decked area. Views over Diamond Jubilee Park
Property info
For more information about this property, please contact
Joules, SK4 on +44 161 506 6492 * (local rate)
Disclaimer
Property descriptions and related information displayed on this page, with the exclusion of Running Costs data, are marketing materials provided by Joules, and do not constitute property particulars. Please contact Joules for full details and further information. The Running Costs data displayed on this page are provided by PrimeLocation to give an indication of potential running costs based on various data sources. PrimeLocation does not warrant or accept any responsibility for the accuracy or completeness of the property descriptions, related information or Running Costs data provided here.


























.jpeg)
