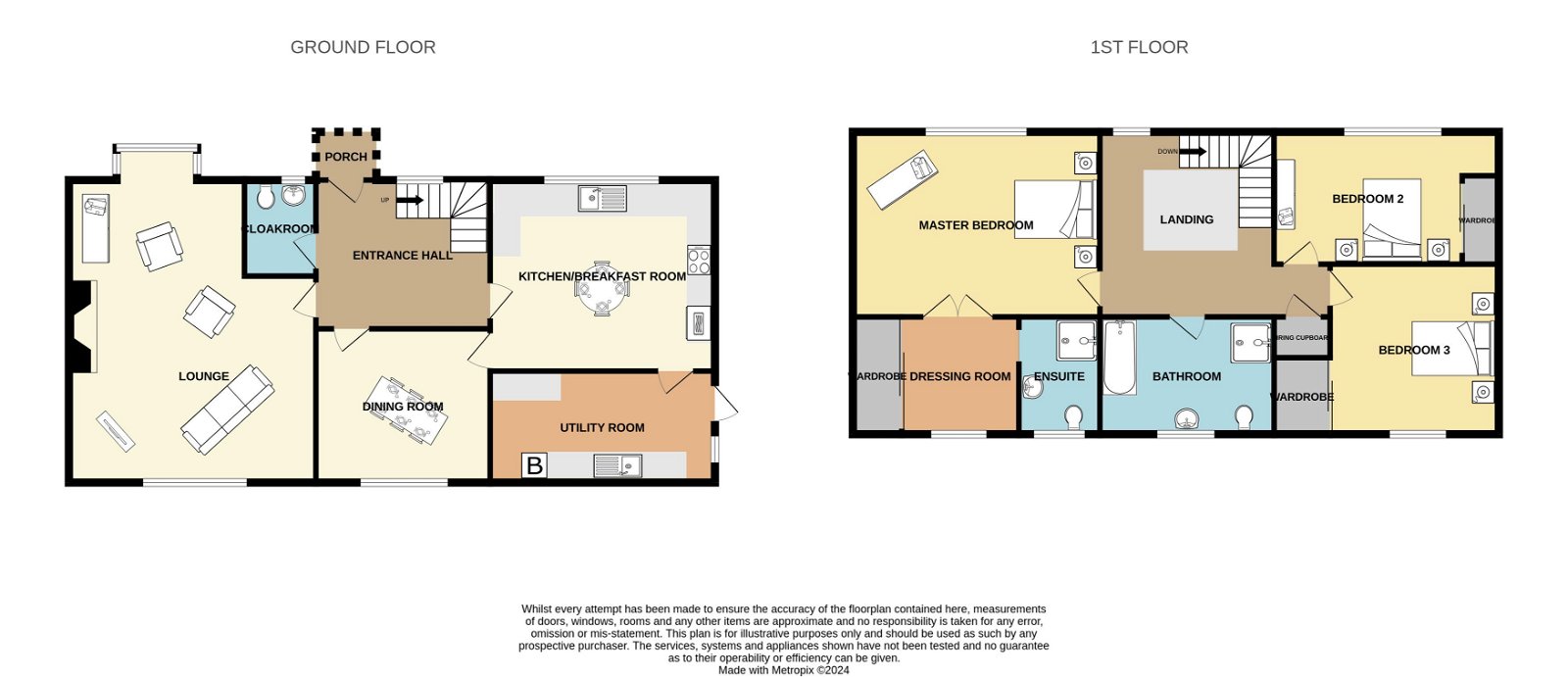Semi-detached house for sale in Mere Brow Lane, Mere Brow, Preston PR4
Just added* Calls to this number will be recorded for quality, compliance and training purposes.
Property features
- Charming period property dating back to 1862
- Beautiful established country gardens
- Impressive entrance hall with galleried landing
- Spacious rooms
- Master with Dressing Room and En-suite
- Three Bathrooms
- Private parking
- Field views to front
Property description
Charming semi-detached period property dating back to 1862 with an abundance of historic appeal situated in the heart of rural Mere Brow. An impressive entrance hall and galleried landing enhances the sense of space and grandeur throughout the home. With field views to the front and boasting three spacious bedrooms, the home features the most beautiful established country garden to the rear. The open-plan kitchen/breakfast room is welcoming and homely, complemented by a practical separate utility room and a convenient downstairs guest bathroom. A large dual aspect lounge with feature fireplace and a dining room are also found on the ground floor. The master bedroom is a true sanctuary with a separate en-suite and a dressing room, providing ample storage. Ideal for families or those seeking a peaceful retreat, properties like this rarely come to market. Therefore, viewing is highly recommended. Property is Freehold. Please quote JB0397 when calling to arrange a viewing
Entrance Hall - 3.79m x 3.23m (12'5" x 10'7")
Impressive entrance hall with stairs leading to galleried landing. Understairs seating nook. Carpet. Window to rear
Downstairs Cloakroom - 2.09m x 1.57m (6'10" x 5'1")
Pedestal wash hand basin. Low level WC. Radiator. Shelf. Towel ring. Vinyl flooring. Window to rear
Lounge - 6.74m x 5.37m (22'1" x 17'7")
Dual aspect lounge with views to front and rear. Carpet. Radiators. Beams to ceiling. Brick built fireplace with electric log burner. Window seat bay window to rear
Dining Room - 3.79m x 3.38m (12'5" x 11'1")
Wooden shelving. Radiator. Carpet. Beams to ceiling. Window to front
Kitchen/Breakfast Room - 4.89m x 4.19m (16'0" x 13'8")
Good range of eye level and base level fitted wall units with laminate worktops. Integrated 4 ring gas hob burner and Beko electric double oven. Dishwaster. Part tiled walls/splashbacks. Radiator. Beams to ceiling. Ceiling fan. Wood flooring. Window to rear garden
Utility Room - 4.89m x 2.42m (16'0" x 7'11")
Stainless steel sink with drainer. Fitted wall and base units. Boiler (Ideal Logic). Side door access. Part tiled walls. Wood flooring. Window to side
Galleried Landing - 4.15m x 3.88m (13'7" x 12'8")
Galleried landing with all rooms leading off. Carpet. Airing cupboard. Beams on ceiling. Window to rear
Master Bedroom - 5.5m x 4.16m (18'0" x 13'7")
Carpet. Radiator. Window to rear
Dressing Room - 3.83m x 2.44m (12'6" x 8'0")
Wardrobes with mirrored sliding doors. Radiator. Carpet. Window to front
En-suite - 2.44m x 2.01m (8'0" x 6'7")
Electric shower cubicle. Pedestal wash hand basin. Low level WC. Radiator. Part tiled. Carpet Window to front
Bedroom Two - 4.89m x 3.1m (16'0" x 10'2")
Fitted wardrobes. Carpet. Radiator. Window to rear
Bedroom Three - 4.86m x 3.5m (15'11" x 11'5")
Sliding wardrobes. Loft access. Carpet. Radiator. Window to front
Bathroom - 3.25m x 2.44m (10'7" x 8'0")
Four piece suite comprising of tiled bath, mains shower cubicle with glass door. Pedestal wash hand basin and low level WC. Towel rail. Part tiled walls. Spotlights. Vinyl flooring. Window to front
External
To the front: Field views, pathway
To the side: Gated private access to parking/the property
To the rear: Well established picturesque cottage garden with lawn, shrubbery, borders and fruit trees. Brick built garage with electric and water. Porch over main entrance to property. Stone driveway. Rose archway. Stone paved patio area. Greenhouse. South facing garden
Property info
For more information about this property, please contact
eXp World UK, WC2N on +44 1462 228653 * (local rate)
Disclaimer
Property descriptions and related information displayed on this page, with the exclusion of Running Costs data, are marketing materials provided by eXp World UK, and do not constitute property particulars. Please contact eXp World UK for full details and further information. The Running Costs data displayed on this page are provided by PrimeLocation to give an indication of potential running costs based on various data sources. PrimeLocation does not warrant or accept any responsibility for the accuracy or completeness of the property descriptions, related information or Running Costs data provided here.






































.png)
