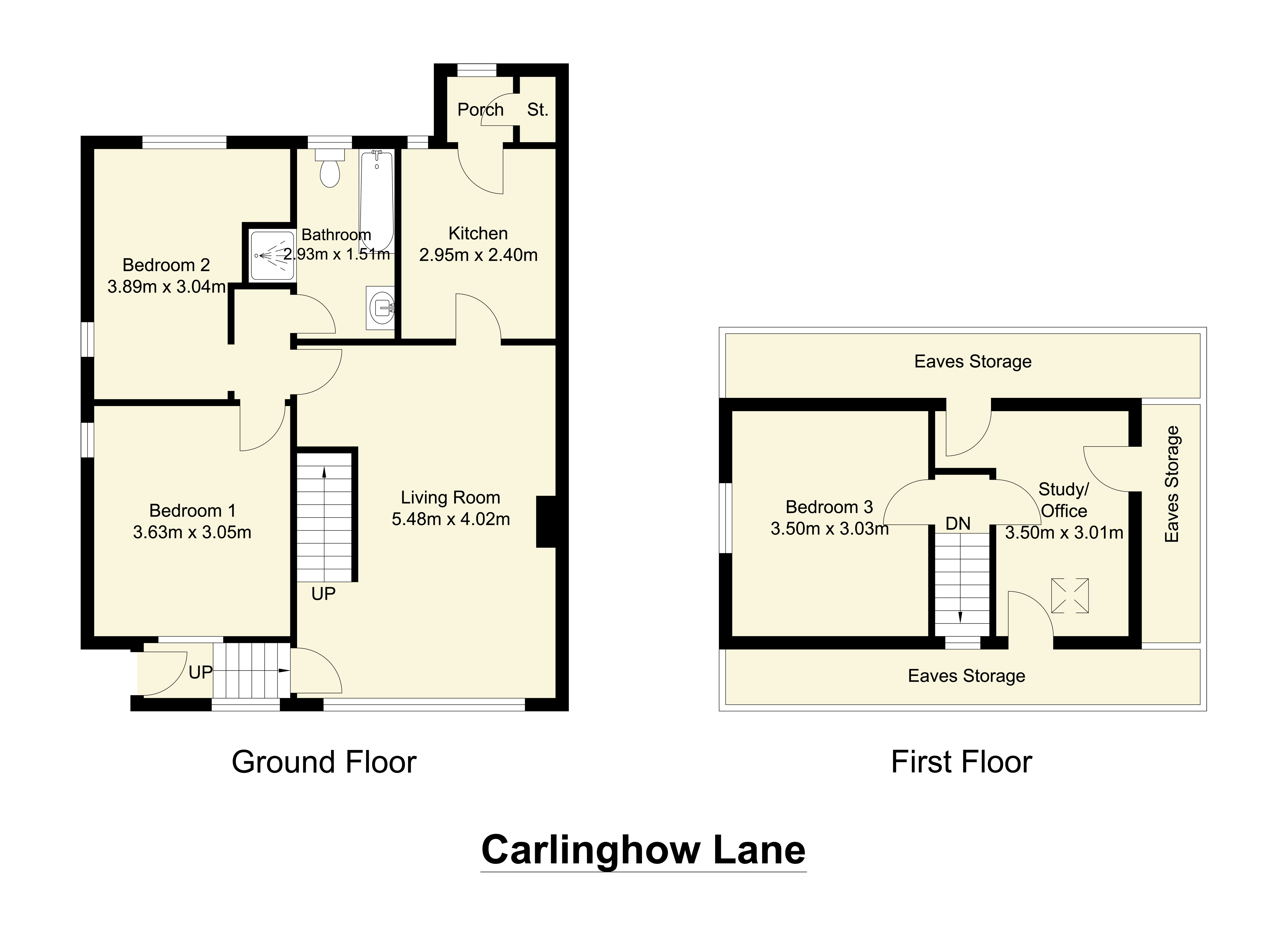Bungalow for sale in Carlinghow Lane, Batley WF17
* Calls to this number will be recorded for quality, compliance and training purposes.
Property features
- Immaculately Presented Semi Detached Dormer Bungalow
- Three Double Bedrooms
- Driveway and Double Garage
- Well Maintained Gardens to the Front and Side
- 18ft Living Room
- Bathroom with Four Piece Suite
- Viewing Highly Advised
Property description
Ready to move into is this immaculately presented three bedroom semi detached dormer bungalow in this highly popular location. Offering versatile and flexible living accommodation, the property benefits from an 18ft Living Room, Bathroom with four piece suite, three double Bedrooms and Office/Study. Having well maintained gardens to the front and side and driveway leading to a detached double Garage, call Whitegates today to arrange a viewing at your earliest convenience.
Council Tax Band - C
EPC Rating - tbc
Entrance Hall
Through Composite door with tiled flooring and double glazed window to the front. Access to:
Living Room (18' 0" x 13' 2" (5.48m x 4.02m))
Having a double glazed window to the front, central heating radiator, coving to the ceiling and focal point fireplace with an inset gas fire.
Kitchen (9' 8" x 7' 10" (2.95m x 2.4m))
Having a range of fitted wall and base units with contrasting work surfaces incorporating a stainless steel one and a half bowl sink and drainer with complementary splashback tiling, built in electric oven with gas hob and extractor hood above and plumbing for washing machine. With built in fridge and built in freezer, laminate flooring, timber door and window to the rear.
Rear Porch
With tiled flooring, storage cupboard housing boiler, Composite door to the side and double glazed window to the rear.
Bedroom One (11' 11" x 10' 0" (3.63m x 3.05m))
Having a double glazed windows to the front and side, central heating radiator and coving to the ceiling.
Bedroom Two (12' 9" x 10' 0" (3.89m x 3.05m))
Having a double glazed windows to the rear and side and central heating radiator.
Bathroom (9' 7" x 4' 11" (2.93m x 1.51m))
With four piece suite comprising of: Wash hand basin vanity unit, low level WC, panelled bath and walk in shower. Having an extractor fan, chrome towel radiator, spotlights to the ceiling, double glazed window to the rear, complementary tiled walls and tiled flooring.
Landing
Having a double glazed Velux window to the front.
Bedroom Three (11' 6" x 9' 11" (3.5m x 3.03m))
Having a double glazed window to the side, central heating radiator and laminate flooring.
Office/Study (11' 6" x 9' 11" (3.5m x 3.01m))
Having a double glazed Velux window to the front, central heating radiator, laminate flooring and access to cupboard and under eaves storage.
Exterior
Having a well maintained lawned garden to the front and side with a variety of plants and shrubs, pathway with gated access and timber decking to the side with power point. To the rear, there is a gated driveway providing off street parking leading to a detached double garage.
Double Garage
With power and light.
For more information about this property, please contact
Whitegates - Dewsbury, WF13 on +44 1924 765607 * (local rate)
Disclaimer
Property descriptions and related information displayed on this page, with the exclusion of Running Costs data, are marketing materials provided by Whitegates - Dewsbury, and do not constitute property particulars. Please contact Whitegates - Dewsbury for full details and further information. The Running Costs data displayed on this page are provided by PrimeLocation to give an indication of potential running costs based on various data sources. PrimeLocation does not warrant or accept any responsibility for the accuracy or completeness of the property descriptions, related information or Running Costs data provided here.


























.png)
