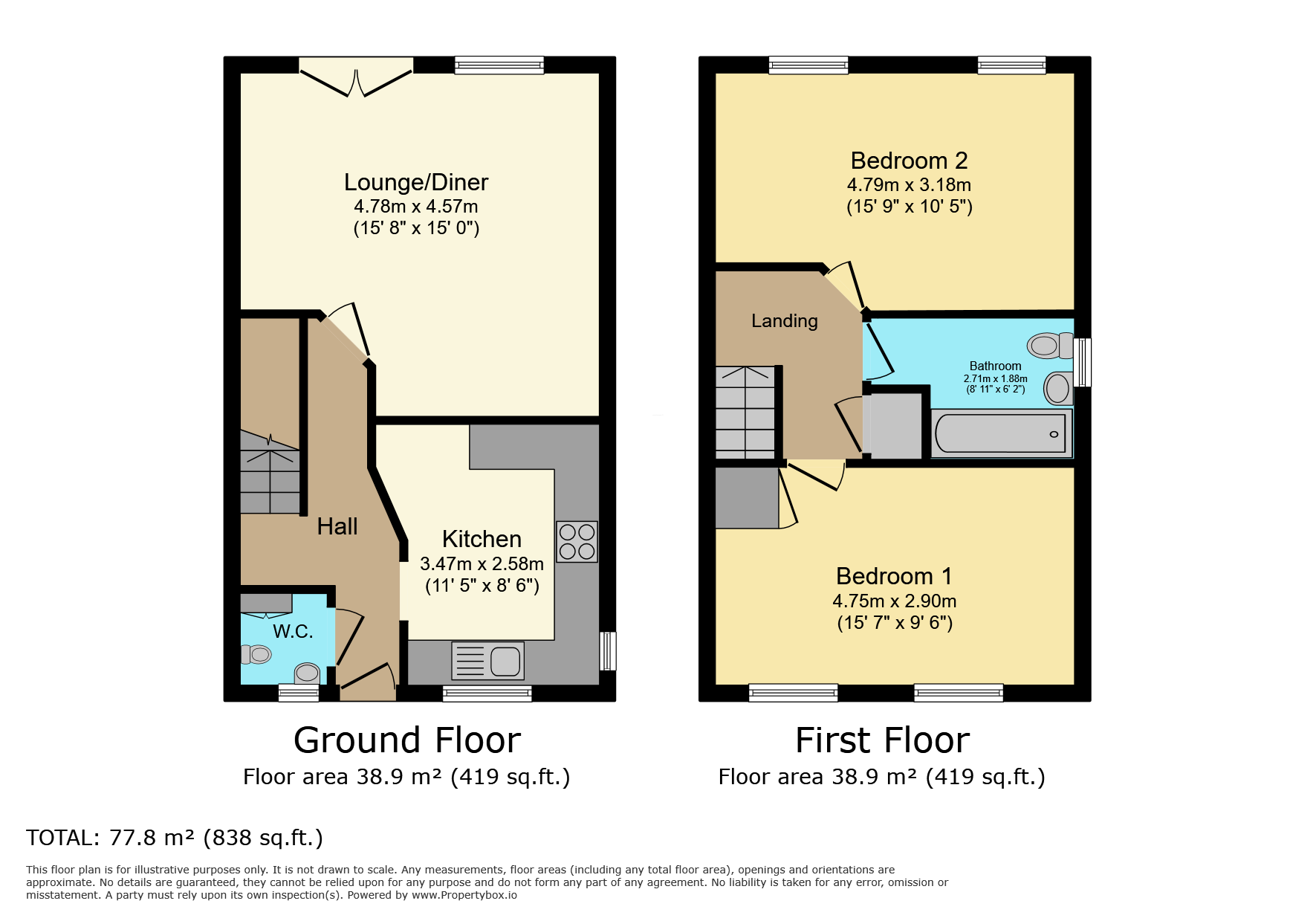Semi-detached house for sale in Austwick Close, Leicester, Leicestershire LE4
Just added* Calls to this number will be recorded for quality, compliance and training purposes.
Property features
- Perfect First Home
- Two Double Bedrooms
- Lounge Diner
- Parking For Two Cars
- Close To All Local Amenities
- Cul-De-Sac Location
- Council Tax Band A
Property description
Ideal first time buy - Get onto the property ladder in style with this sleek two bedroom semi-detached home. Boasting two car parking spaces and a larger than standard lounge diner, you are sure to be impressed on arrival. Located just a Walking distance from all local amenities.
Entrance Hall - Front door, ceiling light point, radiator, vinyl flooring stairs leading to 1st floor and doors leading to lounge/diner, kitchen and downstairs WC.
Lounge/Diner - 4.787 x 4.570 (15'8" x 14'11") - Ceiling light point, double glazed window, 2 radiators, tv, bt and virgin media point, storage cupboard, capered flooring and French doors leading to rear garden.
Kitchen - 3.474 x 2.589 (11'4" x 8'5") - Ceiling light point, 2 double glazed windows, fully fitted kitchen offering base and wall cupboards, rolled edge worktop with sink and drainer with hot and cold mixer tap, integrated electric oven, gas hob and extractor fan over, plumbing for washing machine and dishwasher, a 3 month old combi Navien boiler and vinyl flooring.
Downstairs Wc - 1.844 x 1.438 (6'0" x 4'8") - Ceiling light point, double glazed window, radiator, storage cupboard, vinyl flooring, two piece suite, comprising of pedestal wash hand basin and low level flush toilet.
Stairs Leading To 1st Floor Landing - Ceiling light point, loft hatch, storage cupboard, carpeted flooring and doors leading to bedroom 1,2 and bathroom.
Bedroom 1 (To Front) - 4.758 x 2.903 (15'7" x 9'6") - Ceiling light point, 2 double glazed windows, 2 radiators, tv point, storage cupboard and carpeted flooring.
Bedroom 2 (To Rear) - 4.794 x 3.188 (15'8" x 10'5") - Ceiling light point, 2 double glazed windows, 2 radiators, tv point and carpeted flooring.
Bathroom - 2.971 x 2.109 (9'8" x 6'11") - Ceiling light point, double glazed window, extractor fan, radiator, tiled vinyl flooring, a 3 piece bathroom suite comprising of bath with electric shower over, wash hand basin and a low level flush toilet.
Externally -
To The Front Of The Property - There is a paved pathway leading to front door and a driveway for 2 vehicles.
To The Rear Of The Property - There is an enclosed garden offering paved and stoned areas with wooden tiki bar and shed.
Floorplanfinal-73Fae94F-7498-4E7E-963c-1E8766Fa942d_ 28F670E193-A9E0-41Db-Af02-Ede192685B4F 29 View original

For more information about this property, please contact
Anderson Briggs Estate Agents, LE6 on +44 116 448 6124 * (local rate)
Disclaimer
Property descriptions and related information displayed on this page, with the exclusion of Running Costs data, are marketing materials provided by Anderson Briggs Estate Agents, and do not constitute property particulars. Please contact Anderson Briggs Estate Agents for full details and further information. The Running Costs data displayed on this page are provided by PrimeLocation to give an indication of potential running costs based on various data sources. PrimeLocation does not warrant or accept any responsibility for the accuracy or completeness of the property descriptions, related information or Running Costs data provided here.



























.png)
