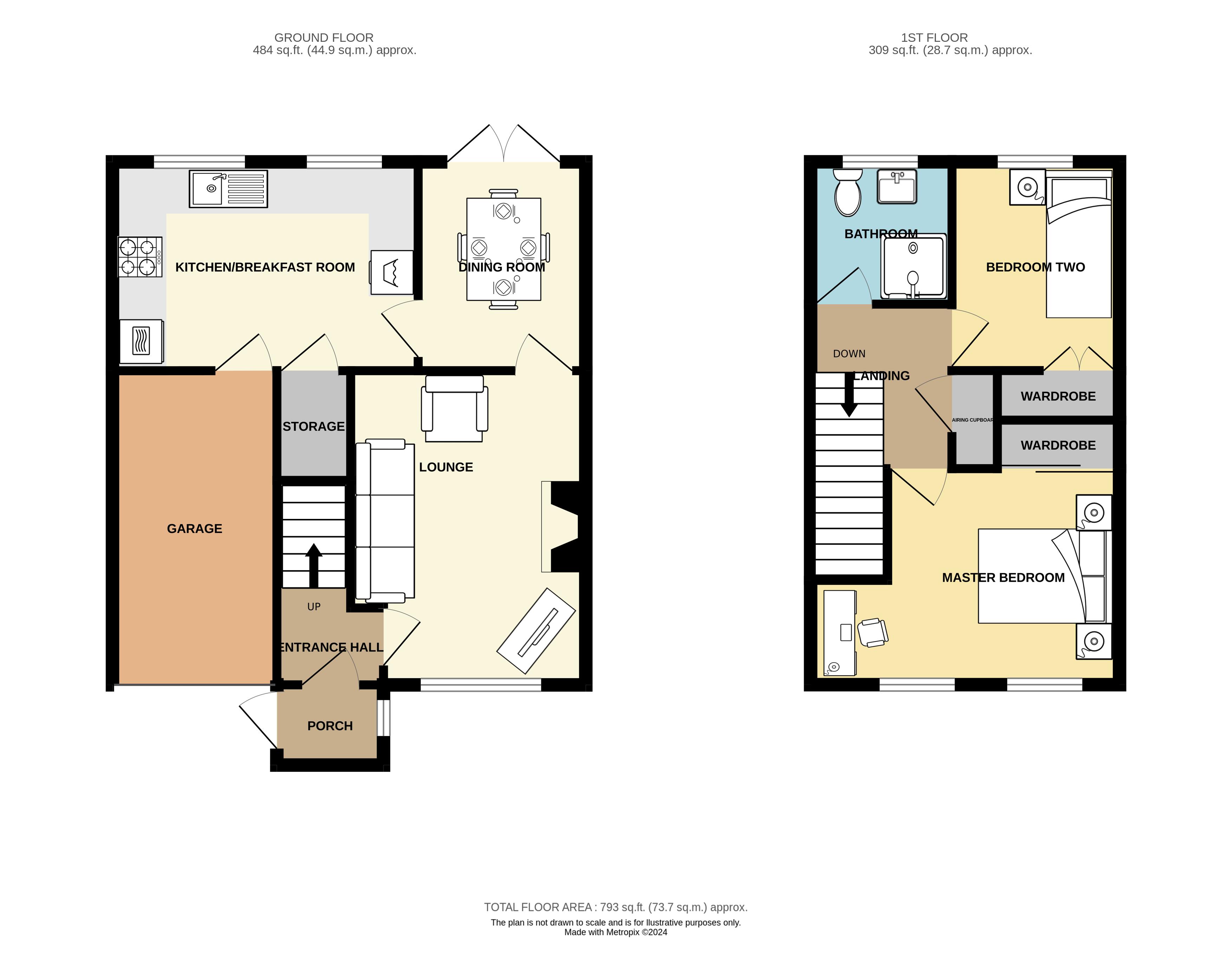Semi-detached house for sale in Neighbrook Close, Webheath, Redditch B97
* Calls to this number will be recorded for quality, compliance and training purposes.
Property features
- Viewing Redditch Office
- No Upward Chain
- Great Location Within Walking Distance Of Local Schooling
- Sought After Webheath Location Within Quiet Cul-De-Sac
- An Extended, Immaculately Presented Two Bedroom Semi-Detached House
- Modern Fitted Kitchen/Breakfast Room With Built In Appliances
- Both Bedrooms With Built In Wardrobes
- Modern Refitted Shower Room
- Beautifully Maintained Gardens With A Private Rear Aspect
- Integral Garage With Driveway For Multiple Vehicles
Property description
** no upward chain ** webheath location ** A must view ** Situated in the Highly Sought After Webheath Area within a Quiet Cul-De-Sac is this Immaculately Presented Throughout, Two Bedroom Extended Semi-Detached Home. The property is in a Great Location, within walking distance of popular schooling and other Local Amenities such as Convenience Stores, Post Office, Local Pub and Dentist, whilst also being close to Redditch Town Centre, Bus and Train Station. Ideally Suiting First Time Buyers, Young Families and People looking to Down Size, the property briefly comprises: Porch, Entrance Hall, Lounge with Fireplace, Separate Dining Room and Modern Fitted Kitchen/Breakfast Room with Built In Appliances. Upstairs is the Master Bedroom with Built In Wardrobe, a Good Sized Bedroom Two also with Built In Wardrobe and a Modern Refitted Shower Room. Outside offers Beautifully Maintained Gardens with a Private Rear Aspect, Integral Garage and Driveway for multiple vehicles. Viewing is highly advised. Freehold Property. Council Tax Band C. EPC Band C.
Porch:
Entrance Hall:
Lounge: (13' 3'' x 10' 2'' (4.04m x 3.10m) max)
Dining Room: (9' 3'' x 7' 4'' (2.82m x 2.23m))
Kitchen/Breakfast Room: (13' 5'' x 9' 2'' (4.09m x 2.79m))
Landing:
Master Bedroom: (13' 3'' max x 10' 2'' min x 9' 5'' max x 4' 6'' min (4.04m x 2.87m) excluding wardrobe)
Bedroom Two: (9' 2'' x 6' 8'' (2.79m x 2.03m) excluding wardrobe)
Shower Room: (6' 3'' x 6' 2'' (1.90m x 1.88m))
Outside:
Integral Garage: (13' 9'' x 7' 2'' (4.19m x 2.18m))
Front And Rear Gardens:
Driveway:
Property info
Interactive Floor Plan View original
View Floorplan 1(Opens in a new window)

For more information about this property, please contact
Lambert's Sales & Lettings, B98 on +44 1527 329994 * (local rate)
Disclaimer
Property descriptions and related information displayed on this page, with the exclusion of Running Costs data, are marketing materials provided by Lambert's Sales & Lettings, and do not constitute property particulars. Please contact Lambert's Sales & Lettings for full details and further information. The Running Costs data displayed on this page are provided by PrimeLocation to give an indication of potential running costs based on various data sources. PrimeLocation does not warrant or accept any responsibility for the accuracy or completeness of the property descriptions, related information or Running Costs data provided here.





























.png)

