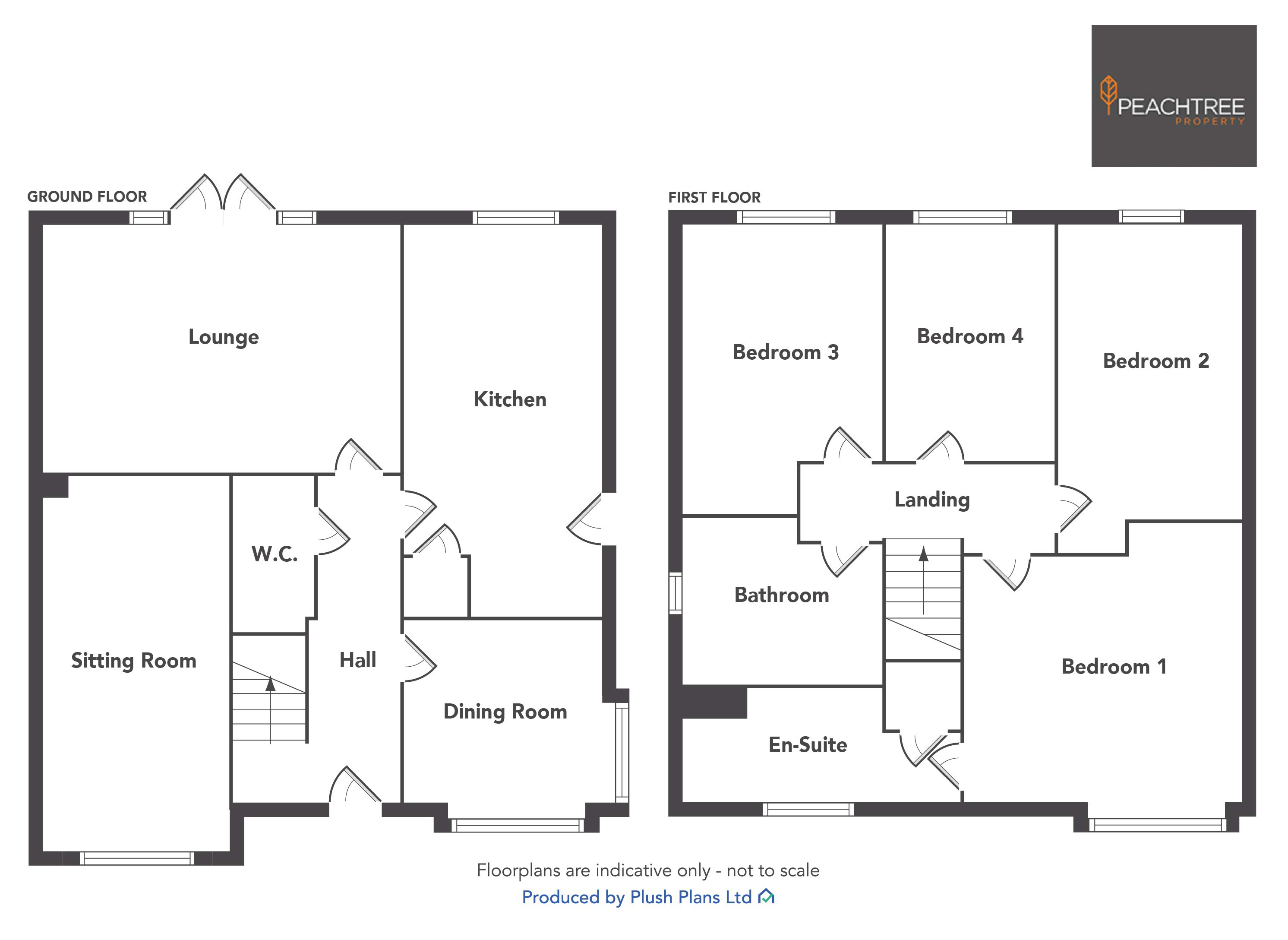Detached house for sale in Barmore Drive, Bishopton, Renfrewshire PA7
* Calls to this number will be recorded for quality, compliance and training purposes.
Property features
- Detached family home
- Four bedrooms
- Two reception rooms
- Three bathrooms
- Enclosed rear garden
- Monobloc driveway
- South facing rear garden
Property description
Peachtree Property are delighted to welcome to the market this fabulous four-bedroom detached family home located in the ever-popular Dargavel Village.
The property on offer comprises welcoming entrance hallway which leads to all main apartments. Bright dining room, cosy front facing sitting room, spacious lounge located at the rear of the property with French doors leading to the enclosed rear garden. A contemporary fitted kitchen and WC are also located on the ground floor of the property.
The upper floor hosts four well-appointed bedrooms (master ensuite) and a modern four-piece family bathroom.
Externally the property benefits from a monobloc driveway and enclosed south facing rear garden.
Lounge 4.95x3.40
Spacious family lounge overlooking the garden with French doors leading onto patio area. Perfect for “al fresco” dining and entertaining.
Dining Room 2.92 x 2.74
Bright front facing dining room offering an abundance of natural light. Decorate in modern neutral tones.
Kitchen 2.72 x 5.38
Contemporary gloss fitted kitchen offering ample base and wall units, complimentary quartz worktops and splashback. Gas hob with extractor above and double electric oven below. Integrated fridge freezer, dishwasher and washing machine. Ample space for breakfast bar/dining.
Sitting Room 2.60 x 5.21
Cosy sitting room featuring medial wall, decorated in modern tones with tiled flooring.
WC 1.02x2.06
Conveniently located on the ground floor of the property offering WC and wash hand basin. A chrome heated towel rail completes the room.
Master Bedroom 3.94 x 4.01
Spacious double sized room offering mirrored sliding wardrobes and ensuite shower room.
Ensuite 3.76 x 1.52
Three-piece shower room offering large shower cubicle, wash hand basin and WC. Partially tiled at shower and basin areas.
Bedroom Two 2.69 x 4.75
Well-appointed double sized bedroom offering sliding mirrored wardrobes.
Bedroom Three 2.87 x 4.04
Generous double sized bedroom with rear aspects.
Bedroom Four 2.21 x 3.33
Well-appointed fourth bedroom currently utilised as an office/dressing room.
Family Bathroom 2.46 x 2.29
Modern four-piece family bath room offering standalone shower, free standing bath tub, wash hand basin and WC. Partially tiled with chrome fittings and chrome heated towel rail completing the room.
This excellent home is located in the highly desirable Dargavel Development in Bishopton. Bishopton offers a variety of amenities including shops, bars and excellent public transport links. There are regular train services from Bishopton Train Station to Glasgow Central and Inverclyde. The M8 Network is also readily accessible providing easy access to Glasgow City Centre and beyond. There are excellent provisions for nursery, primary and secondary education within the local area.
Whilst we endeavour to provide as accurate information as possible our particulars are for reference only and should not form part of any contract or offer. Dimensions are taken at widest points and our floor plans are not to scale.<br /><br />
Property info
For more information about this property, please contact
Peachtree Property, PA4 on +44 141 376 8138 * (local rate)
Disclaimer
Property descriptions and related information displayed on this page, with the exclusion of Running Costs data, are marketing materials provided by Peachtree Property, and do not constitute property particulars. Please contact Peachtree Property for full details and further information. The Running Costs data displayed on this page are provided by PrimeLocation to give an indication of potential running costs based on various data sources. PrimeLocation does not warrant or accept any responsibility for the accuracy or completeness of the property descriptions, related information or Running Costs data provided here.







































.png)