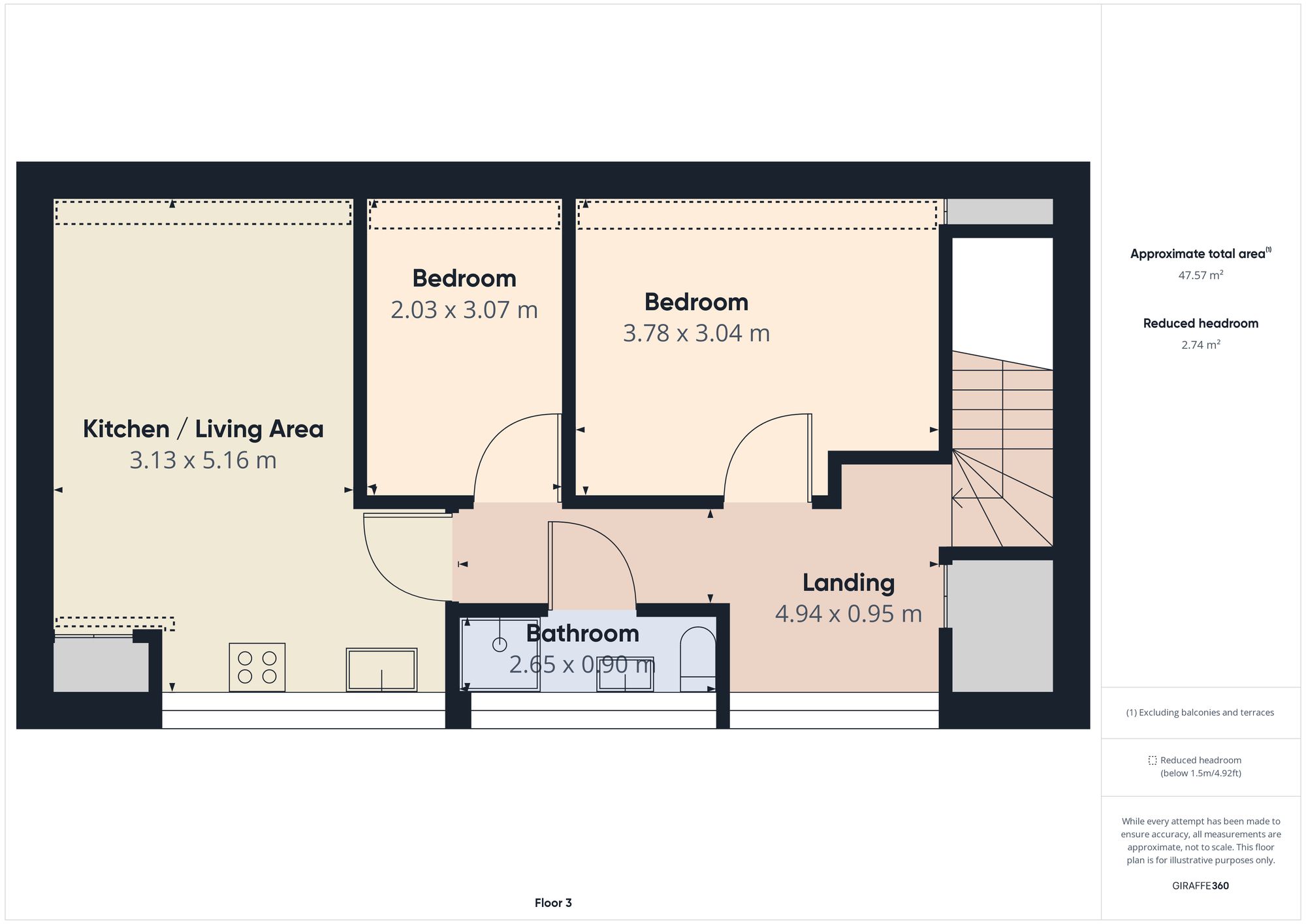Flat for sale in Flat 3, 49 St. Swithin Street, Aberdeen AB10
* Calls to this number will be recorded for quality, compliance and training purposes.
Property features
- Bright 2 bedroom flat
- Recent conversion
- Well maintained communal areas
- West End of Aberdeen
- City views
Property description
Call Norah on or email to organise a viewing.
We are delighted to bring to market this immaculately presented bright two bedroom flat, decorated with neutral tones throughout and open plan living.
The original building was constructed circa 1900 with the flat being that of a former loft converted in 2018/19.
The West End is an affluent and sought after area of Aberdeen, with traditional granite buildings and wide streets. St. Swithin Street is within easy reach of the city centre, and is well located for both walking and public transport. There is a range of local shops and services in the area, as well as excellent nurseries and schools. Regular bus service serves the area and the city's wide choice of amenities.
EPC Rating: C
Communal Stairwell
Upon entering the property, you are greeted by a well-lit and spacious communal stairwell, with neutral tones complete with bead and butt panelling. The wooden bannister and black iron spindles of the stairs gives an elegant look. The area sets a refined tone for the rest of the property.
The hallway and stairs have automatic lighting and interlinked smoke detectors. There is a linked heat detector in flats 2 & 3.
Landing / Hallway (4.94m x 0.95m)
The landing / hallway of this home welcomes you with its inviting ambiance and practical design. It is finished with light neutral walls and carpet, which enhance the sense of space. The hallway is illuminated by recessed lighting, creating a bright and welcoming entry. There are several doors leading off to the main living areas, the storage cupboard houses the hot water tank, boiler and provides additional storage. The hall offers space for a desk for home working. This is a great first impression as you enter the home.
Kitchen / Diner / Lounge (3.13m x 5.16m)
This open plan kitchen / dining and lounge area is bright, finished with white walls and split neutral ceramic tiles and carpet flooring. With windows to both the front and rear of the property, the room is bright, enhancing the welcoming atmosphere. A perfect environment for relaxation and entertaining.
The kitchen is sleek and modern, a Howdens kitchen featuring white cabinetry, neutral countertops, and quality appliances (Bosch hob and oven, Kenwood fridge and De Deitrich dishwasher). There is an additional storage cupboard complete with power outlets suitable for housing additional appliances or extra storage space.
Bedroom 1 (3.78m x 3.04m)
The generously sized master bedroom is finished with white walls and neutral carpets. The rooflight window provides plenty of natural light. There is ample space for free standing furniture.
Bedroom 2 (2.03m x 3.07m)
The smaller of the two bedrooms, finished with white walls and neutral carpets. The rooflight window provides plenty of natural light.
Bathroom (2.65m x 0.90m)
White tiles, ceramic flooring and modern fixtures provide a clean and sophisticated look. The shower room is fitted with a wall hung toilet, gloss sink unit with storage, heated towel rail and shower enclosure.
Communal Garden
The property benefits from a communal rear garden, beautifully landscaped featuring a manicured lawn, a variety of mature shrubs, spacious patio area laid with chuckies. The garden is enclosed by a tall wall, providing privacy.
Parking - On Street
Disclaimer
These particulars do not constitute any part of an offer or contract. All statements contained therein, while believed to be correct, are not guaranteed. All measurements are approximate. Intending purchasers must satisfy themselves by inspection or otherwise, as to the accuracy of each of the statements contained in these particulars.
Property info
For more information about this property, please contact
Re/Max City & Shire, AB32 on +44 1224 939245 * (local rate)
Disclaimer
Property descriptions and related information displayed on this page, with the exclusion of Running Costs data, are marketing materials provided by Re/Max City & Shire, and do not constitute property particulars. Please contact Re/Max City & Shire for full details and further information. The Running Costs data displayed on this page are provided by PrimeLocation to give an indication of potential running costs based on various data sources. PrimeLocation does not warrant or accept any responsibility for the accuracy or completeness of the property descriptions, related information or Running Costs data provided here.

































.png)
