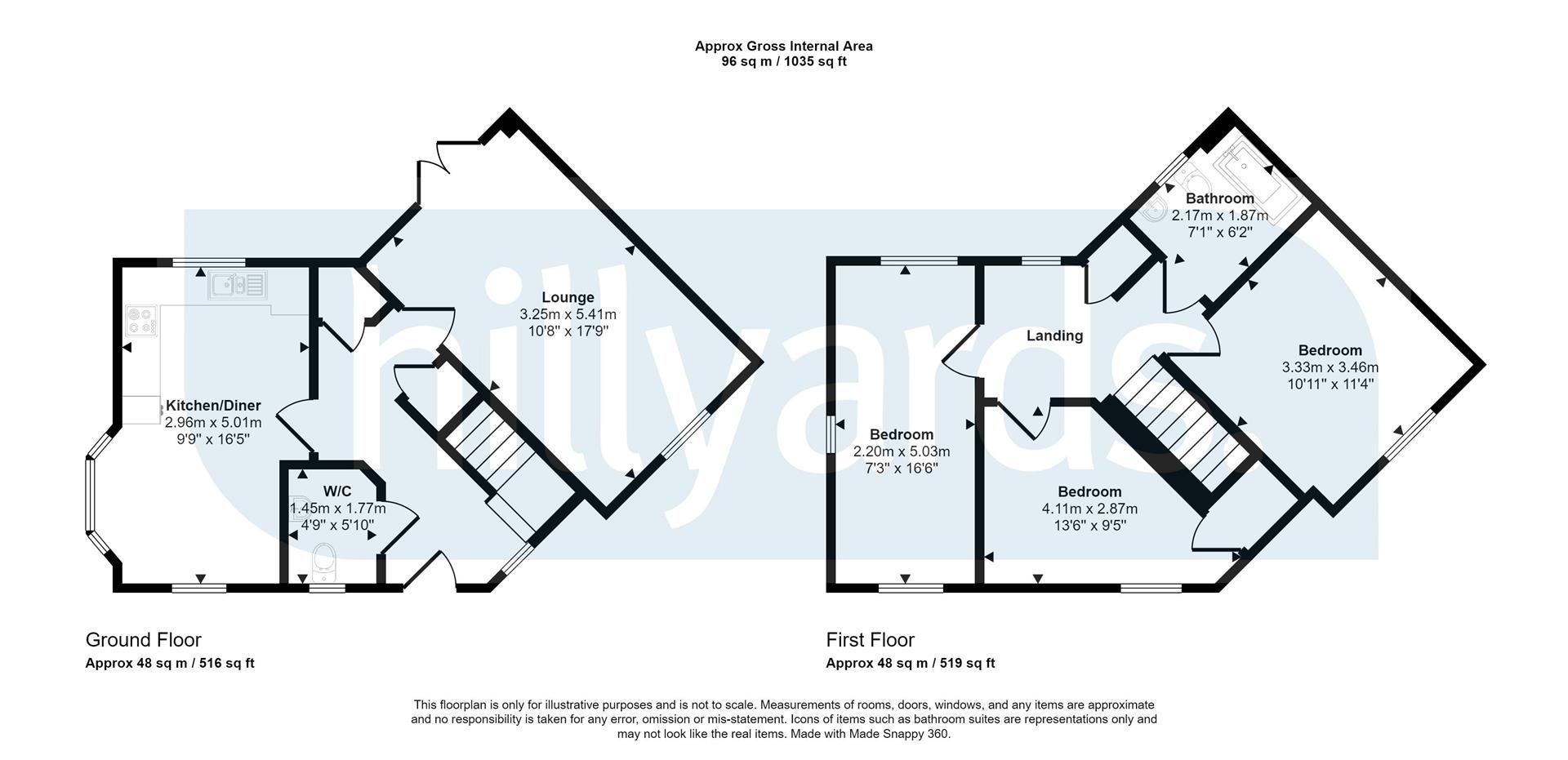Semi-detached house for sale in Harvest Close, Aylesbury HP21
* Calls to this number will be recorded for quality, compliance and training purposes.
Utilities and more details
Property features
- 40% shared ownership
- Semi-detached house
- Three double bedrooms
- No upper chain
- Constructed in 2018
- Driveway parking
- South side location
- Rear garden with summer house
- £609.67 monthly charges
- 118 years remaining on lease
Property description
40% shared ownership - no upper chain - 360° virtual tour - A spacious and very well laid out semi-detached house. The property will make an ideal family home and it is situated in a quiet position on the popular Hawkslade area of Aylesbury. Accommodation consists of lounge, kitchen/diner, cloakroom, three double bedrooms and bathrooms as well as driveway parking, front & rear gardens with summer house. There are no staircase restrictions on this property so a potential buyer can purchase up to 100% in the future.
Monthly charges: £609.67 (rent £586.67, service charge £19.82, insurance £3.18)
lease length: 118 years remaining
please note: Buyer must have a local connection for the first 8 weeks of advertising which means buyer must live or work within the Buckinghamshire Council area or have close family (parent, sibling or child) that have been living in the area for at least 5 years.
Staircasing: There is the potential to purchase up to 100% of this property in the future
Lounge (5.41m x 3.25m (17'9 x 10'8))
Kitchen/Diner (5.00m x 2.97m (16'5 x 9'9))
Bedroom (3.45m x 3.33m (11'4 x 10'11))
Bedroom (5.03m x 2.21m (16'6 x 7'3))
Bedroom (4.11m x 2.87m (13'6 x 9'5))
Bathroom (2.16m x 1.88m (7'1 x 6'2))
Property info
For more information about this property, please contact
Hillyards Estate Agents, HP20 on +44 1296 695148 * (local rate)
Disclaimer
Property descriptions and related information displayed on this page, with the exclusion of Running Costs data, are marketing materials provided by Hillyards Estate Agents, and do not constitute property particulars. Please contact Hillyards Estate Agents for full details and further information. The Running Costs data displayed on this page are provided by PrimeLocation to give an indication of potential running costs based on various data sources. PrimeLocation does not warrant or accept any responsibility for the accuracy or completeness of the property descriptions, related information or Running Costs data provided here.


























.png)
