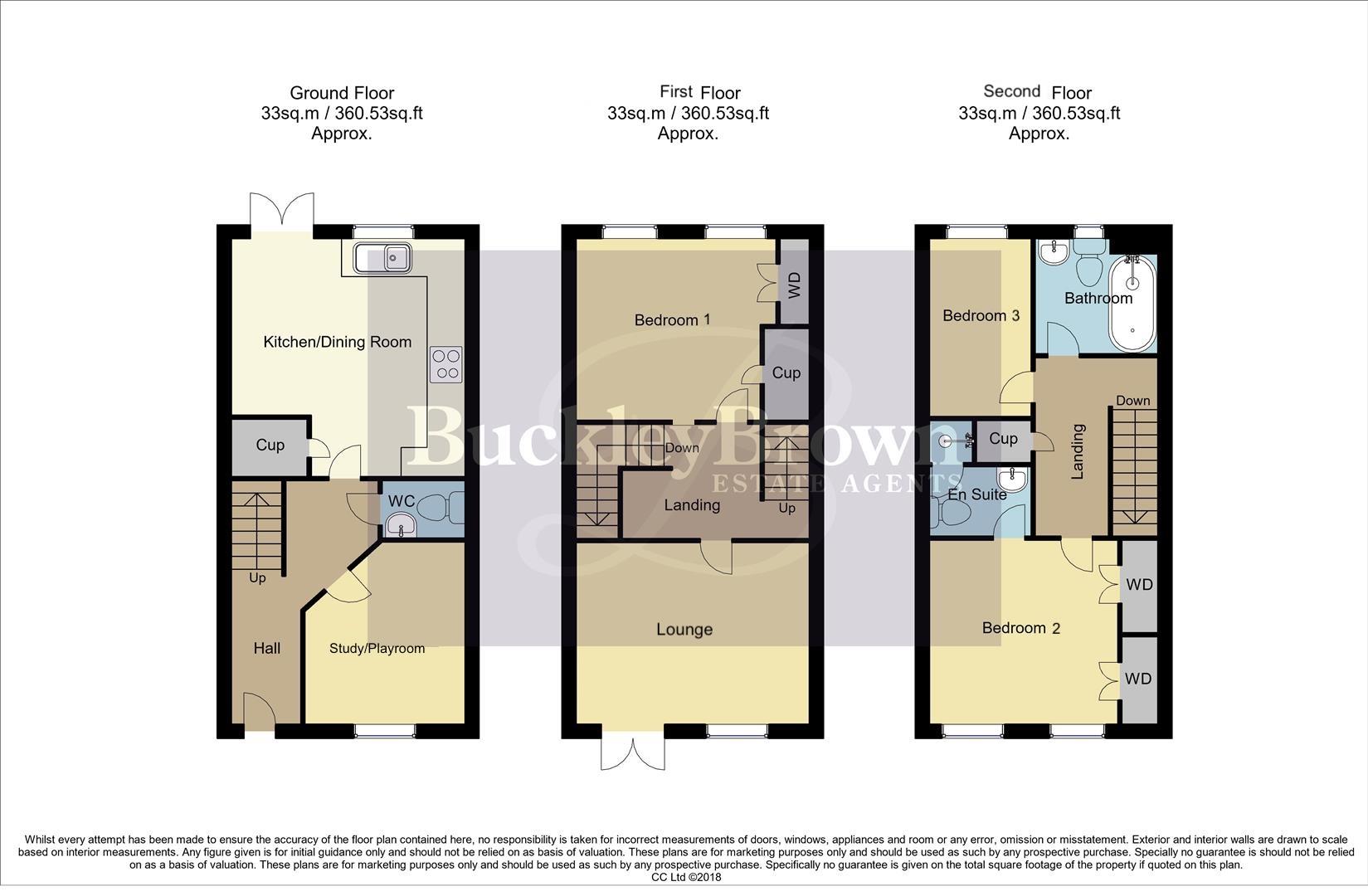Terraced house for sale in Buttermere Court, Mansfield Woodhouse, Mansfield NG19
* Calls to this number will be recorded for quality, compliance and training purposes.
Property description
A wonderful family home!...Become the envy of all of your friends! This stunning three bedroomed home has it all and it's yours for the taking! This is a shining example of a home that oozes quality and style, providing spacious and beautifully appointed accommodation with a whole range of features both inside and out. It needs to be seen to be appreciated, don't just take our word for it! The accommodation is spread over three levels, offering superb flexibility for any buyer.
Boasting a welcoming entrance hall that has a downstairs WC leading off from it. There is a useful reception room that lends itself for a variety of purposes, from a study to perhaps a playroom or even a snug—the choice really is yours! There is then a well presented fitted kitchen, complete with a range of neutrally styled units. Access outside to the garden can be gained from here. The first floor hosts the comfortable, light, and airy front aspect lounge that has the lovely feature of a Juliet balcony. There is then the second bedroom also located on this floor. The second floor accommodates the two remaining bedrooms with the master having the luxury of its own dedicated en-suite which is also well appointed. Furthermore, there is a nicely appointed family bathroom.
Outside to the rear of the property is a tiered and enclosed garden that is well maintained and features a patio and lawn. Offered for sale with the benefit of having no upward chain involved. This property also offers a single garage with private parking for one car.
Entrance Hall
With a central heating radiator and stairs rising to the first floor accommodation.
Downstairs Wc
Fitted with a modern suite in white comprising; low level WC and a wash hand basin benefiting from complementary tiled splashbacks. Central heating radiator.
Study/Play Room (10' 3'' x 8' 8'' (3.12m x 2.64m))
With a window to the front elevation and a central heating radiator.
Kitchen/Diner (12' 10'' x 12' 9'' (3.91m x 3.89m))
Fitted with an attractive range of wall and base units with a sink and drainer unit set into working surfaces. Having a gas hob, electric oven and extractor over. Space for a fridge/freezer and further space with plumbing for both an automatic washing machine and dishwasher. Cupboard housing the central heating boiler. With a window to the rear elevation, central heating radiator and a tiled floor.
First Floor Landing
Stairs rising to the second floor accommodation.
Lounge (9' 11'' x 12' 10'' (3.03m x 3.91m))
With a window to the front elevation, central heating radiator and double doors provide access to the juliet balcony.
Bedroom Two (9' 8'' x 10' 10'' (2.94m x 3.30m))
With two windows to the rear elevation and a central heating radiator.
Second Floor Landing
Doors lead into;
Bedroom One (10' 2'' x 10' 11'' (3.09m x 3.32m))
With two windows to the front elevation, central heating radiator and built-in wardrobes.
En-Suite (1.77 x 1.89 (5'9" x 6'2"))
Fitted with a suite in white comprising; shower cubicle, low level WC and a pedestal wash hand basin benefiting from complementary tiled splashbacks.
Bedroom Three (9' 9'' x 5' 11'' (2.98m x 1.80m))
With a window to the rear elevation, central heating radiator and a ceiling hatch providing loft access.
Outside
Outside to the rear of the property is a tiered garden featuring a patio and a lawned area. There is also the benefit of a garage which in turn provides off street parking.
Family Bathroom
Fitted with a panelled bath, low level WC and a pedestal wash hand basin benefiting from complementary tiled splashbacks. With an opaque window to the rear elevation and a central heating radiator.
Property info
For more information about this property, please contact
BuckleyBrown, NG18 on +44 1623 355797 * (local rate)
Disclaimer
Property descriptions and related information displayed on this page, with the exclusion of Running Costs data, are marketing materials provided by BuckleyBrown, and do not constitute property particulars. Please contact BuckleyBrown for full details and further information. The Running Costs data displayed on this page are provided by PrimeLocation to give an indication of potential running costs based on various data sources. PrimeLocation does not warrant or accept any responsibility for the accuracy or completeness of the property descriptions, related information or Running Costs data provided here.





































.png)

