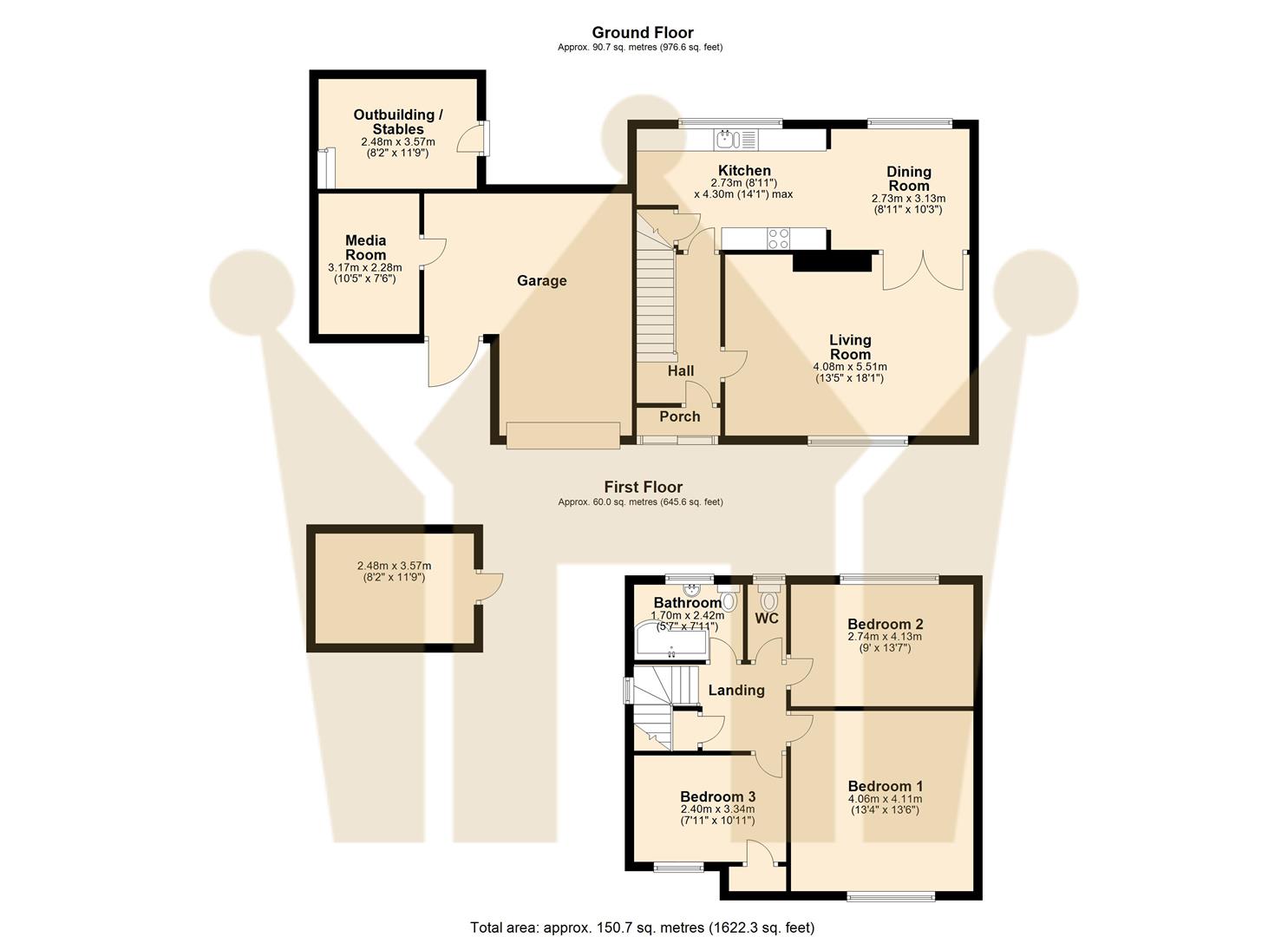Detached house for sale in Watts Road, Studley B80
* Calls to this number will be recorded for quality, compliance and training purposes.
Property description
**no upward chain**three good sized bedrooms** well-presented ** modernised ** detached ** Family residence located in the popular village of Studley. The property features a ** large driveway ** and a ** generous rear garden **. The accommodation comprises an entrance porch, hallway, living room, kitchen, dining room, garage, media room, three good-sized bedrooms, a family bathroom, and a separate W.C. This fantastic home resides on a large plot with old brick stables and is well-presented throughout and features an impressive driveway, providing off-road parking for multiple vehicles.
Entering through the convenient porch, you are welcomed into a spacious hall. This hall provides access to the living room and the kitchen through separate doors, and features stairs that lead up to the first floor.
The living room is fantastic in size, featuring a large window to the front aspect that allows plenty of natural light. It has a cosy log burner and is fully carpeted, providing a warm and inviting atmosphere. The room's shape and size are perfect for versatile furniture arrangements. Additionally, the double doors open up into the Dining Area, creating a seamless flow between the two spaces.
The kitchen is modern and fully fitted with neutral colours, offering plenty of wall and base units for ample storage. It is nicely decorated with wall tile splashbacks and features integrated appliances. A window overlooks the rear garden, providing a pleasant outlook, and ceiling downlights add a contemporary touch. There is also a handy under-stairs pantry, ideal for additional storage. Additionally, the kitchen has an external side access door.
The dining room, conveniently located adjacent to the kitchen, is of a good size and features a large window overlooking the garden. There is a seamless flow from the kitchen to the dining area and into the living room.
Additionally, on the ground floor, there is a good-sized garage and a separate media room.
The first floor features a landing area, three good sized bedrooms, a family bathroom fully fitted with modern fixtures and fitting, and a separate W.C.
Outside to the rear, there is a delightful private garden featuring a lush lawn fully enclosed with fencing. There is a fantastic quirky feature with old brick built outbuildings to the left aspect. The borders are adorned with established trees and plants, adding to the garden's charm. A large patio area provides an excellent space for outdoor dining and relaxing.
The location of the home gives quick and easy access to Studley Village itself, and the surrounding beautiful countryside. It provides excellent sought after primary and secondary schooling and an array of independent shops and services, as well as popular supermarkets and a leisure centre. There is handy and regular public transport to neighbouring villages and beyond and easy access to the M40, M42 and M5 motorways, for the commuters. The towns of Redditch, Evesham and Stratford-Upon-Avon are also within a short drive.
Porch
Hall
Living Room (4.08m x 5.51m (13'4" x 18'0"))
Kitchen (2.73m x 4.30m (8'11" x 14'1"))
Dining Room (2.73m x 3.13m (8'11" x 10'3"))
Media Room (3.17m x 2.28m (10'4" x 7'5"))
Garage
Bedroom 1 (4.06m x 4.11m (13'3" x 13'5"))
Bedroom 2 (2.74m x 4.13m (8'11" x 13'6"))
Bedroom 3 (2.40m x 3.34m (7'10" x 10'11"))
Bathroom (1.70m x 2.42m (5'6" x 7'11"))
W.C
Property info
For more information about this property, please contact
King Homes, B80 on +44 1789 229845 * (local rate)
Disclaimer
Property descriptions and related information displayed on this page, with the exclusion of Running Costs data, are marketing materials provided by King Homes, and do not constitute property particulars. Please contact King Homes for full details and further information. The Running Costs data displayed on this page are provided by PrimeLocation to give an indication of potential running costs based on various data sources. PrimeLocation does not warrant or accept any responsibility for the accuracy or completeness of the property descriptions, related information or Running Costs data provided here.































.png)
