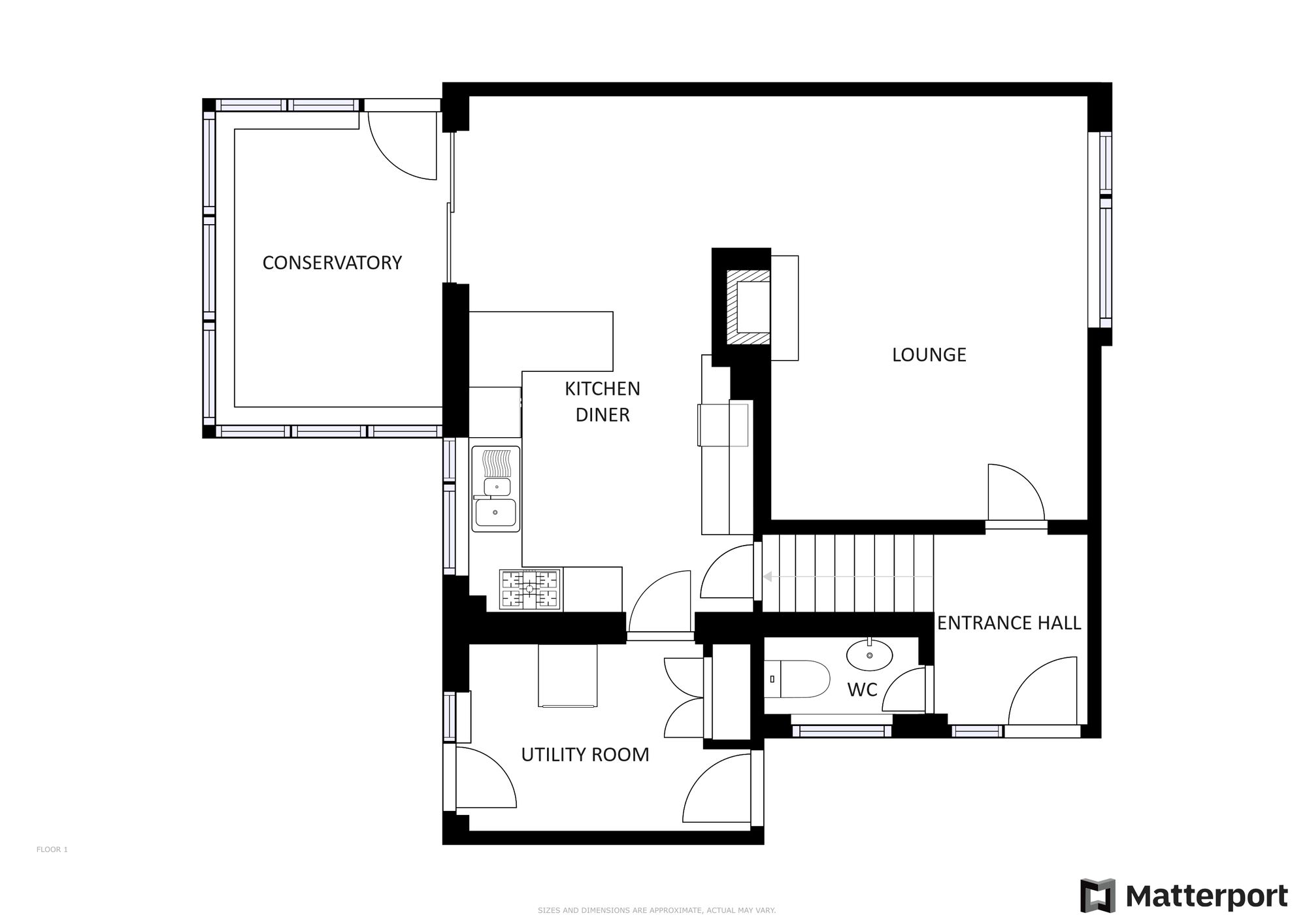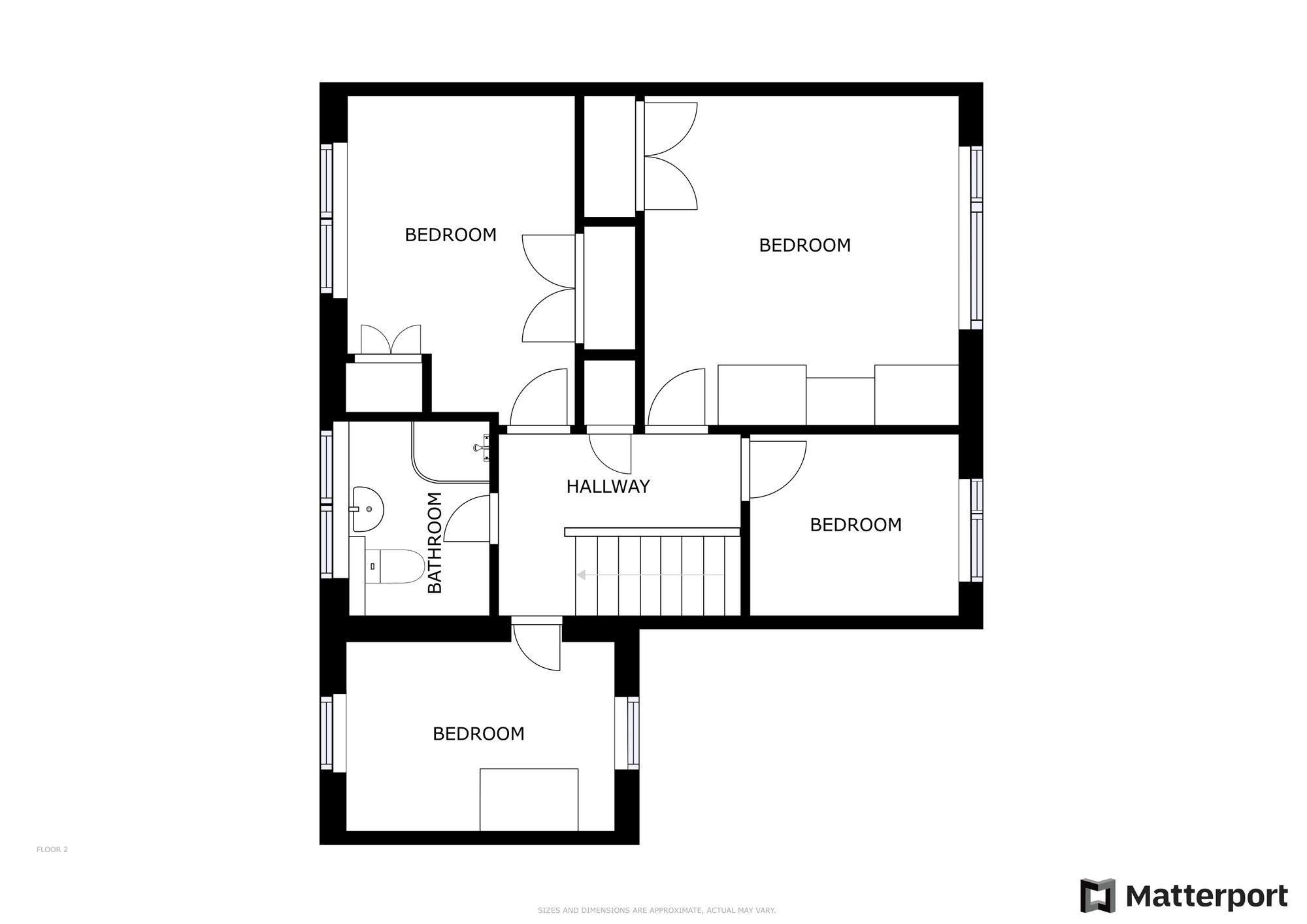Detached house for sale in Collaton Road, Wigston, Leicester LE18
* Calls to this number will be recorded for quality, compliance and training purposes.
Property features
- Close to Amenities
- Lounge
- Kitchen Diner
- Utility Room
- Conservatory
- Four Bedrooms
- Shower Room
- Front and Rear Gardens
- Driveway
Property description
Knightsbridge Estate Agents are delighted to present this four bedroom detached property situated within the heart of Little Hill in Wigston. The entrance hall guides you into the lounge leading to a kitchen diner with fitted appliances and a utility room and conservatory. The first floor presents four bedrooms and a shower room. Outside benefits from a front garden and large rear garden with pond along side a driveway providing off road parking. Why not call us now to arrange your viewing.
EPC Rating: D
Location
The property is ideally situated for everyday amenities on the Little Hill estate, including local post office and Co-op on Launceston Road or further afield in Wigston Magna. Popular local schooling, including Little Hill Primary School, Thythorn Field Primary School and Wigston Academy, and regular bus routes running to and from Leicester City Centre are also within reach.
Entrance Hall
With window to the side elevation, stairs to first floor, wood effect floor, radiator.
Cloaks/WC
With window to the side elevation, low-level WC, wash hand basin, tiled floor, part tiled walls.
Lounge (4.88m x 3.66m)
With window to the front elevation, gas fire with tiled inset hearth and surround, wall lighting, radiator.
Kitchen Diner (5.89m x 3.23m)
With window to the rear elevation, sliding patio doors to the rear elevation, wall and base units with work surfaces over, sink and drainer, double oven and had hob, dishwasher, under stairs storage cupboard, part tiled walls, wood effect floor, radiator.
Utility Room
With doors to the front and rear elevations, window to the rear elevation, plumbing for washing machine, storage cupboard, wood effect floor
Conservatory (3.15m x 2.39m)
Glazed conservatory with tiled floor.
First Floor Landing
With loft access, storage cupboard.
Bedroom One (3.66m x 3.63m)
With window to the front elevation, built-in wardrobes with box cupboards over, built-in cupboard/wardrobe, radiator.
Bedroom Two (3.51m x 2.69m)
With window to the rear elevation, built-in wardrobes, radiator.
Bedroom Three (2.41m x 2.11m)
With window to the front elevation, radiator.
Bedroom Four (3.07m x 2.13m)
With window to the front and rear elevations, built-in wardrobe and box cupboards, radiator.
Shower Room (2.26m x 1.68m)
With window to the rear elevation, shower cubicle, wash hand basin, low-level WC, part tiled walls, tiled floor, radiator.
Front Garden
With pebbled and stone areas.
Rear Garden
Gardens to the rear and side with paved area, slate area, lawn, flowerbeds and shrubs, pond, shed, gate to front access. The garden provides scope for extension or alteration, subject to relevant planning permissions.
Parking - Driveway
Providing off road parking.
Disclaimer
Please note that measurements are approximate and provided as a guide only. We have not tested mains services, appliances, or fixtures and fittings, so buyers should inspect before committing to purchase. Knightsbridge Estate Agents and its employees cannot make any representations or warranties. Floor plans are not to scale and are intended as a layout guide only. Anti-money laundering checks are mandatory for all property transactions. Initial checks are conducted by Lifetime Legal upon instruction or offer acceptance, at a cost of £60 (incl. VAT), payable in advance. This fee covers data acquisition, manual checks, and ongoing monitoring. Payments should be made directly to Lifetime Legal and are non-refundable. We receive a portion of this fee for their services.
Property info
For more information about this property, please contact
Knightsbridge Estate Agents, LE18 on +44 116 448 0163 * (local rate)
Disclaimer
Property descriptions and related information displayed on this page, with the exclusion of Running Costs data, are marketing materials provided by Knightsbridge Estate Agents, and do not constitute property particulars. Please contact Knightsbridge Estate Agents for full details and further information. The Running Costs data displayed on this page are provided by PrimeLocation to give an indication of potential running costs based on various data sources. PrimeLocation does not warrant or accept any responsibility for the accuracy or completeness of the property descriptions, related information or Running Costs data provided here.

































.png)

