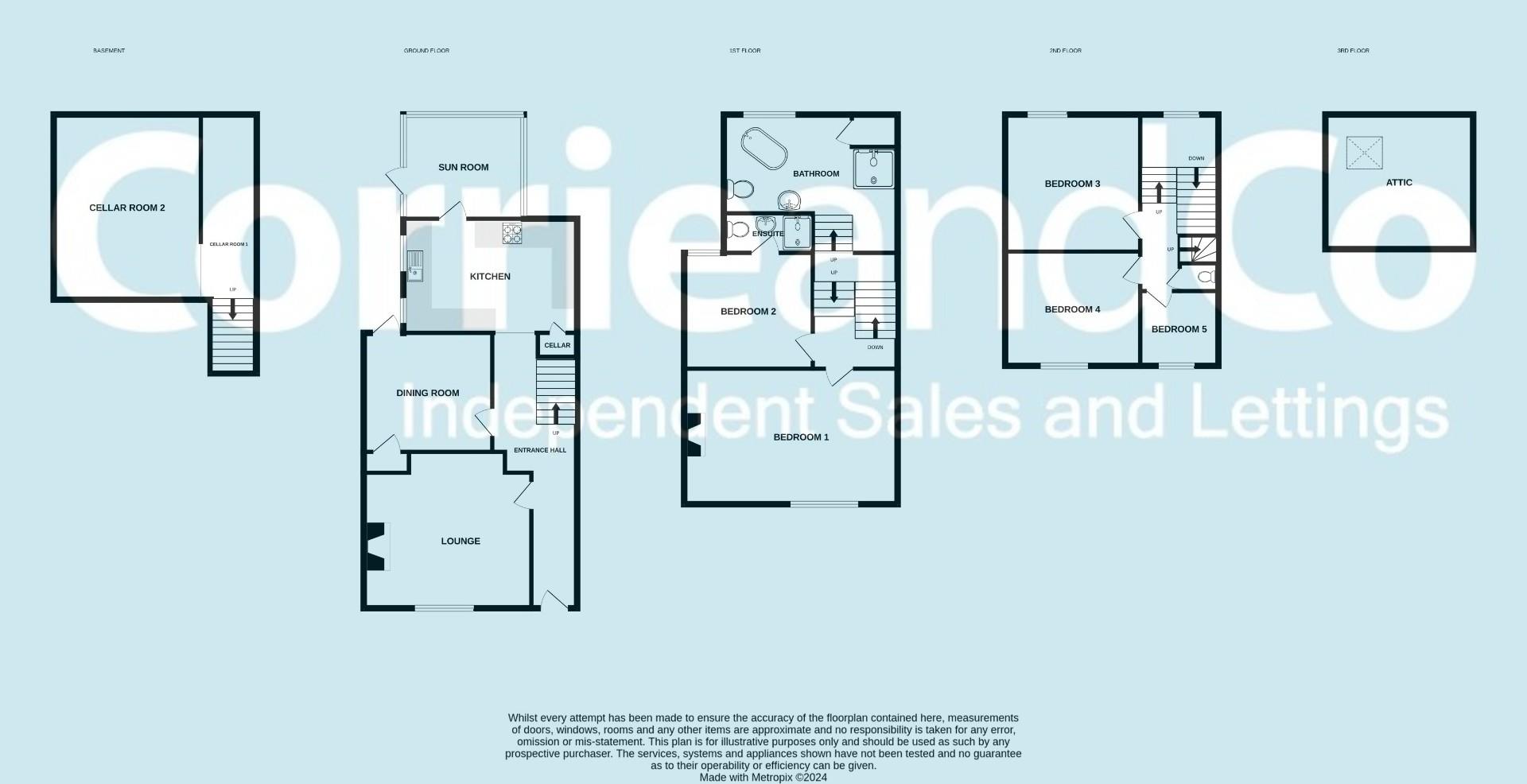Semi-detached house for sale in Church Walk, Ulverston LA12
Just added* Calls to this number will be recorded for quality, compliance and training purposes.
Property features
- Excellent Town Centre Location
- Beautifully Presented
- Two Reception Rooms and Sun Room
- Cellars
- Five Bedrooms and Attic Room
- Gardens
- Detached Garage
- Council Tax Band E
Property description
Discover the perfect blend of classic elegance and modern comfort in this exquisite five-bedroom semi-detached townhouse, located in the highly sought-after area of Church Walk, Ulverston. This exceptional property boasts a wealth of original features and offers a luxurious living experience for discerning buyers.
This townhouse features five generously sized bedrooms, providing ample space for family living or entertaining guests. The double garage offers convenient and secure parking, along with additional storage space. The beautifully landscaped garden provides a serene outdoor retreat, perfect for relaxation and entertaining.
Inside, you'll find a host of original features, including exquisite cornicing and marble fireplaces, adding character and charm to every room. The stunning stone frontage enhances the property's curb appeal, while the wrought iron fence around the front courtyard adds a touch of sophistication and privacy.
Large windows throughout the property ensure plenty of natural light, creating a bright and welcoming atmosphere. The interiors are thoughtfully decorated, combining style and comfort to create a truly lovely home.
This prestigious townhouse offers an exceptional living experience in one of Ulverston's most desirable locations. Whether you're hosting lavish gatherings or enjoying quiet family evenings, this home provides the perfect backdrop for all your needs.
Don't miss the opportunity to own this remarkable property. Schedule a viewing today and step into a world of timeless elegance and modern luxury.
Welcome to this exquisite property, where timeless elegance meets modern comfort. As you step through the front door, you're greeted by a grand entrance hall, adorned with beautifully crafted corbels and an original tiled floor that hints at the home's rich history.
To your left, you will find two charming rooms. The first is the living room, a warm and inviting space highlighted by a stunning marble fireplace and a feature recess with delicate cornicing that adds a touch of sophistication. Adjacent to the living room is the dining room, perfect for hosting intimate dinners. Straight ahead is the staircase and doorway into the well-appointed kitchen, which offers convenient access to both the sunroom/garden and the cellar, making it an ideal space for culinary creativity and relaxation alike.
Ascending to the first floor, you discover a luxurious family bathroom, where a freestanding bath takes centre stage, promising indulgent soaks. Further along, there is a spacious double bedroom with an en suite, providing a private retreat. Completing this floor is another sitting room, offering a versatile space that can be tailored to your needs.
The second floor continues to impress with three additional bedrooms, each filled with natural light and character. A conveniently located WC serves this floor, and there is also access to the attic room, providing ample storage or potential for further development.
This property effortlessly combines period features with contemporary living, creating a home that is both charming and functional. We invite you to explore and imagine the possibilities this residence holds for your future.
Entrance Hall (9.113 x 2.080 (29'10" x 6'9"))
Living Room (4.417 x 0.551 (14'5" x 1'9"))
Dining Room (3.852 x 3.233 (12'7" x 10'7"))
Sun Room (3.778 x 3.072 (12'4" x 10'0"))
Kitchen (4.195 x 3.610 (13'9" x 11'10"))
Cellar Room One (4.390 x 3.899 (14'4" x 12'9"))
Cellar Room Two (2.981 x 1.141 (9'9" x 3'8"))
Family Bathroom (3.668 x 3.109 (12'0" x 10'2"))
First Floor Landing (4.309 x 2.087 (14'1" x 6'10"))
Sitting Room/Bedroom One (5.496 x 4.449 (18'0" x 14'7"))
Bedroom Two (4.345 x 3.273 (14'3" x 10'8"))
En Suite (Bedroom Two) (2.206 x 0.946 (7'2" x 3'1"))
Bedroom Three (4.420 x 3.340 (14'6" x 10'11"))
Bedroom Four (4.467 x 3.167 (14'7" x 10'4"))
Second Floor Landing (4.372 x 2.101 (14'4" x 6'10"))
Second Floor Wc (1.107 x 0.848 (3'7" x 2'9"))
Bedroom Five (3.517 x 2.272 (11'6" x 7'5"))
Attic Room (5.568 x 4.262 (18'3" x 13'11"))
Detached Garage (5.988 x 4.471 (19'7" x 14'8"))
Property info
For more information about this property, please contact
Corrie and Co LTD, LA12 on +44 1229 241035 * (local rate)
Disclaimer
Property descriptions and related information displayed on this page, with the exclusion of Running Costs data, are marketing materials provided by Corrie and Co LTD, and do not constitute property particulars. Please contact Corrie and Co LTD for full details and further information. The Running Costs data displayed on this page are provided by PrimeLocation to give an indication of potential running costs based on various data sources. PrimeLocation does not warrant or accept any responsibility for the accuracy or completeness of the property descriptions, related information or Running Costs data provided here.















































.png)

