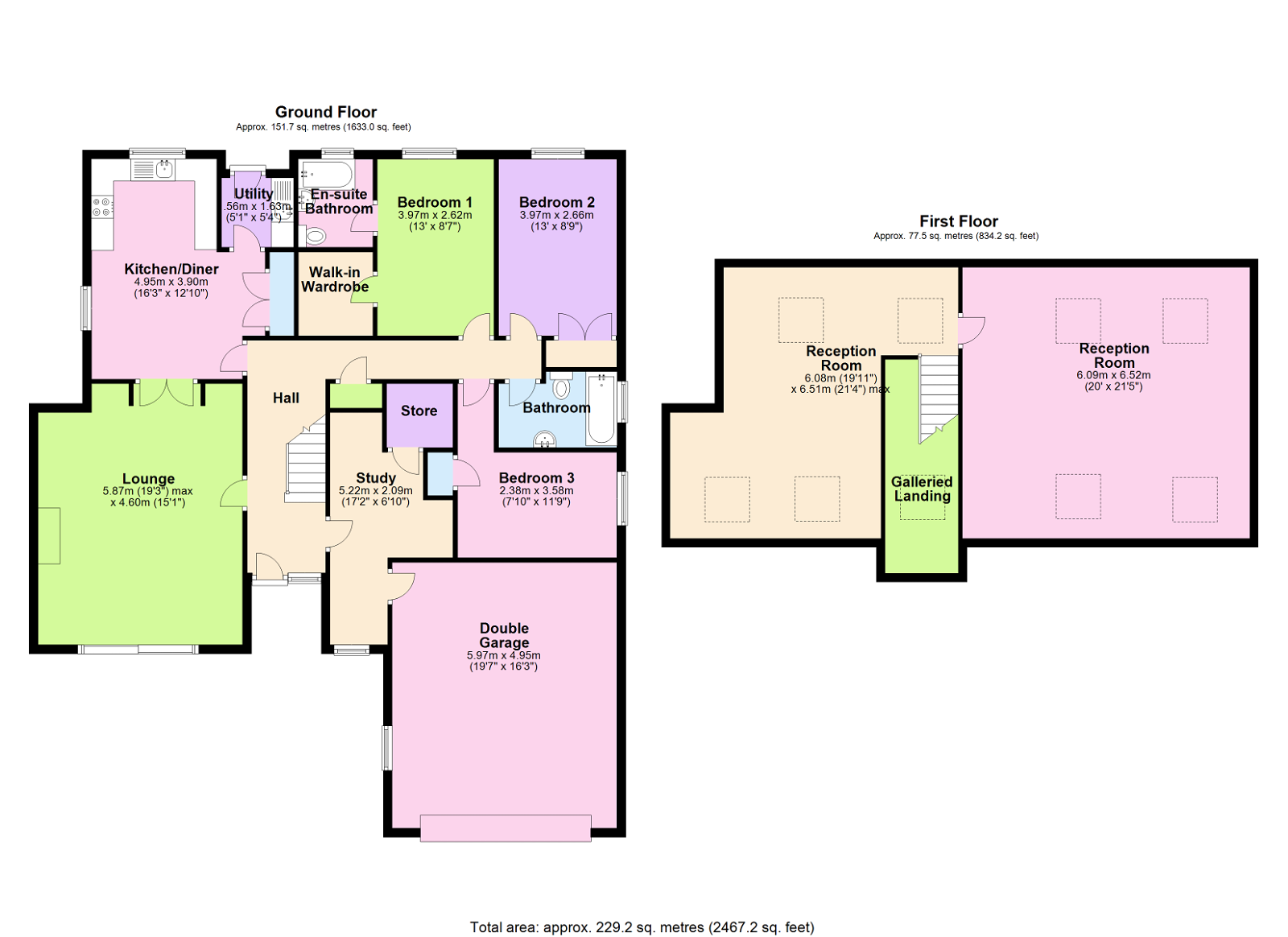Bungalow for sale in Smithaleigh, Plympton PL7
Just added* Calls to this number will be recorded for quality, compliance and training purposes.
Property features
- Substantial Detached Bungalow
- Over 2460 Sq Ft of Accommodation
- Currently Arranged As A 3 Bedroom, Two Reception Bungalow
- Two Further Reception Rooms To The First Floor Offering Adaptable Accommodation
- Lounge & Kitchen/Diner
- Bedroom With En-Suite Bathroom
- Utility Room & Family Bathroom
- Double Garage
- Extensive Driveway & Parking
- Sat On Approximately 1/4 Acre Plot
Property description
Constructed in 1988 by the current owners, Windrush is brought to the open market for the first time in over 35 years. This substantial property offers over 2460 Sq Ft of accommodation and could be adapted to suit a buyers needs. Currently arranged as a three bedroom, two reception bungalow on the ground floor, there are two further reception rooms to the first floor that could be utilised as additional living space or bedrooms. The property is sat on an approximate 1/4 acre plot and offers double garage, front and rear gardens and extensive driveway and parking. EPC tbc
Entrance Hall
Entered via a double glazed door into the light and airy entrance hallway. Doors lead off to the study, lounge, kitchen and bedrooms, door to storage cupboard, stairs rising to the first floor accommodation.
Lounge - 5.87m x 4.6m (19'3" x 15'1")
A spacious lounge with double glazed sliding patio doors to the front elevation enjoying views across the surrounding countryside, living flame effect gas fireplace with stone chimney breast, radiator, double doors into the kitchen.
Kitchen/Diner - 4.95m x 3.9m (16'2" x 12'9")
Fitted with a range of base and eye level units with contrasting work-surfaces, sink unit with single drainer and mixer tap, built in eye level Neff double oven with Neff electric hob, integrated fridge and separate freezer, double glazed window to the rear elevation overlooking the rear garden, double gazed window to the side elevation, double doors to the airing cupboard housing the hot water cylinder with slatted shelving, door to the utility room, door to the hallway.
Utility Room - 1.56m x 1.63m (5'1" x 5'4")
Double glazed door providing access to the rear garden, fitted with a range of base units with worktop space over, plumbing for washing machine, wall mounted gas boiler serving the hot water and gas central heating system.
Bedroom 1 - 3.97m x 2.62m (13'0" x 8'7")
Double glazed window to the rear elevation overlooking the rear garden, radiator, door to the walk-in dressing room with light, door into the en-suite bathroom.
En-Suite Bathroom
Fitted with a three piece suite to include, 3/4 length bath with shower over, wash hand basin, low level WC, heated towel rail, full height tiling to all walls, frosted double glazed window to the rear elevation.
Bedroom 2 - 3.97m x 2.66m (13'0" x 8'8")
Double glazed window to the rear elevation overlooking the rear garden, radiator, double doors to built in wardrobe with hanging rails and shelving.
Bedroom 3 - 2.38m x 3.58m (7'9" x 11'8")
Double glazed window to the side elevation, radiator, door to built in wardrobe with hanging rail and shelving.
Bathroom
Fitted with a three piece suite to include bath with mixer tap, wash hand basin, low level WC, full height tiling to all walls, heated towel rail, vanity mirror with lights, frosted double glazed window to the side elevation.
Study - 5.22m x 2.09m (17'1" x 6'10")
Double glazed window to the front elevation enjoying views towards the surrounding countryside, radiator, door to storage cupboard, which has a light and shelving, door to the double garage.
Reception Room - 6.08m x 6.51m (19'11" x 21'4")
Located on the first floor, this is a spacious room that could be used as additional living space or adapted into further bedrooms, three velux windows, two radiator, storage into the eaves space.
Reception Room - 6.09m x 6.52m (19'11" x 21'4")
Another reception room, which has previously housed a full sized snooker table and could also be adapted into additional living space or bedrooms, three Velux windows, storage into the eaves space, fitted shelving along two walls, two radiators, access to the remainder of the loft space.
Double Garage - 5.97m x 4.95m (19'7" x 16'2")
Accessed internally by the study, the double garage has an electric roller door to the front, concrete floor, double glazed window to the side, access to the fuse box, access to the loft area with ladder and light.
Outside
The property is approached via a tarmacadam driveway which provides parking for approximately 10 vehicles and leads to the double garage with turning space. To the side of the driveway there is a substantial lawned garden which is southerly facing and enjoys views towards the surrounding countryside. The garden is bordered on both sides by mature shrubs. A stone chipped pathway leads around both sides of the property providing access to the rear garden. The rear garden has been designed with low maintenance in mind and has steps that lead up to an area laid to stone chippings. The garden is enclosed by a variety of mature trees and walling.
Property Information
Tenure: Freehold
Mains Gas
Mains Electric
Mains Water
Private Drainage - Septic Tank located in the front garden
Property info
For more information about this property, please contact
Millington Tunnicliff, PL21 on +44 1752 876113 * (local rate)
Disclaimer
Property descriptions and related information displayed on this page, with the exclusion of Running Costs data, are marketing materials provided by Millington Tunnicliff, and do not constitute property particulars. Please contact Millington Tunnicliff for full details and further information. The Running Costs data displayed on this page are provided by PrimeLocation to give an indication of potential running costs based on various data sources. PrimeLocation does not warrant or accept any responsibility for the accuracy or completeness of the property descriptions, related information or Running Costs data provided here.































.jpeg)

