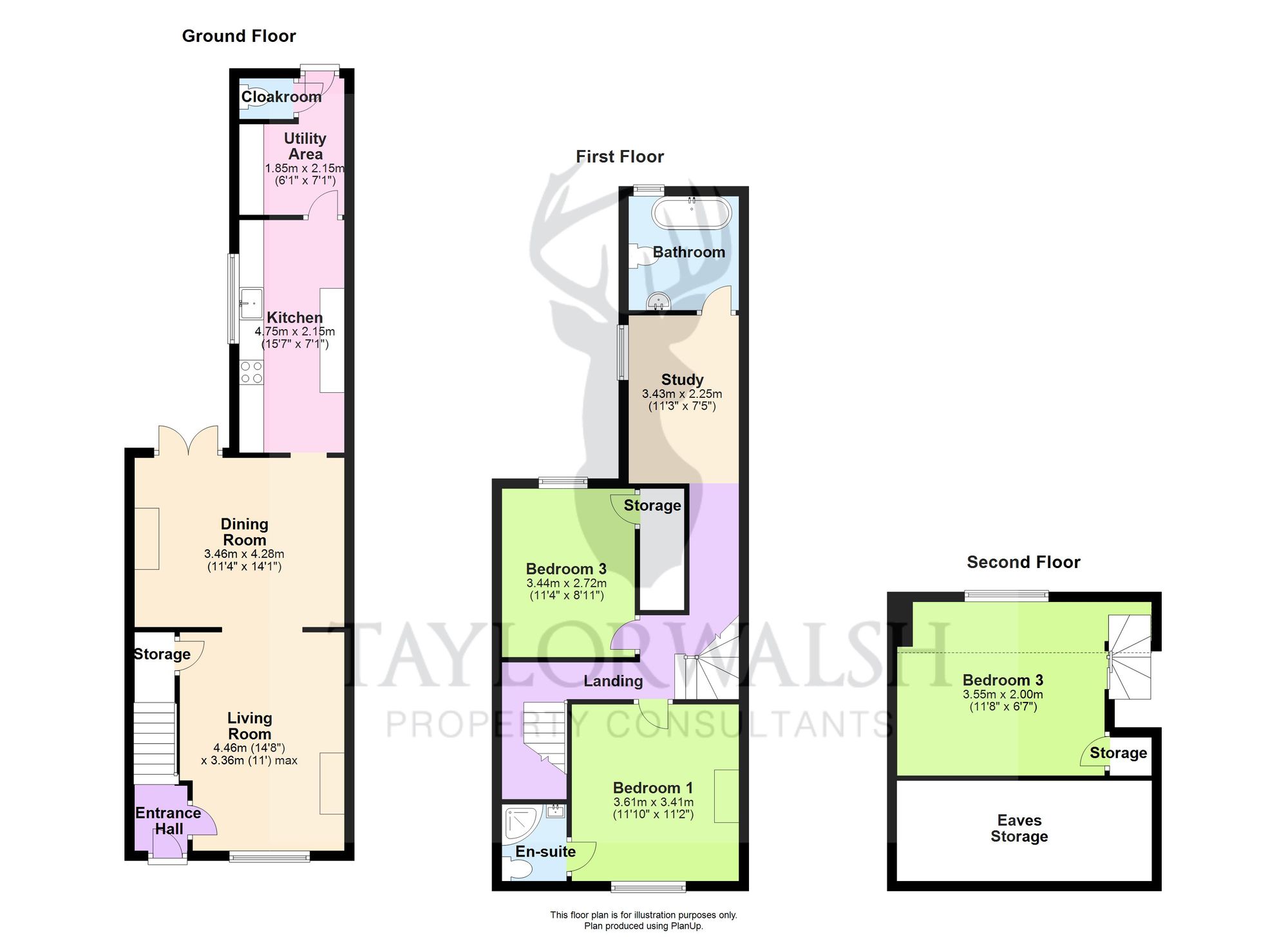Terraced house for sale in Thompson Street, New Bradwell MK13
Just added* Calls to this number will be recorded for quality, compliance and training purposes.
Property features
- En-suite Shower Room
- Landscaped Garden
- Loft Conversion
- 3 Double Bedrooms
- 2 Ground Floor Receptions
- Downstairs Cloakroom
- First Floor Study/Family Area
Property description
Nestled in a sought-after location, this 3-bedroom terraced house offers a perfect blend of contemporary living and classic charm. Upon entering, one is greeted by a hallway leading to two well-proportioned ground floor receptions, ideal for entertaining or relaxing. The modern kitchen boasts sleek countertops, quality appliances, and a separate utility room, catering to the needs of a busy household. The ground floor is completed by a convenient downstairs cloakroom, ensuring practicality and comfort for guests and residents alike.
Ascending the stairs, the first floor reveals two double bedrooms, including a master bedroom with en-suite shower room, along with a versatile study/family area that could easily be transformed to suit individual needs and a family bathroom.
The loft conversion adds a touch of luxury to this family home, providing an additional double bedroom. Throughout the property, the neutral decor and ample natural light combine to create a bright and airy ambience, enhancing the sense of space and tranquillity.
Stepping outside, the landscaped garden is a serene retreat perfect for enjoying sunny days or hosting al-fresco gatherings. The well-manicured lawn, bordered by vibrant flowers and shrubs, offers a picturesque setting to relax and unwind in privacy. A patio area provides ample space for outdoor dining and entertaining, while mature trees provide shade and a sense of seclusion. The garden is a true extension of the living space, making it ideal for both peaceful solitude and social gatherings.
EPC Rating: D
Location
New Bradwell
Entrance Hall
Stairs leading to first floor with inset lighting.
Lounge (4.47m x 3.35m)
Window to front, decorative open fire place with tiled and wood surround, slate tiled hearth, radiator, under stairs storage cupboard.
Dining Room (3.45m x 4.29m)
French doors to rear garden, recessed display niches, radiator.
Kitchen (4.75m x 2.16m)
Refitted with a range of eye and base level units, wooden work surfaces with inset sink and hot water tap, tiled splashbacks, eye level double oven, microwave, induction hob with extractor fan, integral fridge/freezer and dishwasher, additional work surface area with pan drawers and cupboard under, window to side.
Utility Room (1.85m x 2.16m)
Fitted with base level unit, wooden work surface with tiled splashback areas, space and plumbing for washing machine and tumble dryer, wall mounted combi boiler, window to rear, door to garden.
Cloakroom
Low level WC and wash hand basin, window to rear and part tiled walls.
First Floor Landing
Inset floor lights with sensor fitted, stairs to 2nd floor, steps down to the study area.
Bedroom 1 (2.39m x 3.40m)
Window to front, radiator.
En-Suite Shower Room
Corner shower with drench head shower and diverter, low level WC, wash hand basin with tiled splashbacks, vanity unit, heated towel rail and tiled flooring.
Bedroom 3 (3.45m x 2.72m)
Window to rear, walk-in wardrobe (the current owner advises there is plumbing to create an ensuite if required) radiator.
Study Area (3.43m x 2.26m)
Window to side, radiator
Bathroom
Spacious room with freestanding oval shaped bath with mixer tap and shower attachment, low level WC, wash hand basin, tiled splash back and flooring, heated towel rail, UPVC double glazed window to rear.
Bedroom 2 (3.56m x 2.01m)
Plus restricted head height. Dormer window to rear, radiator, built-in wardrobe, eaves storage with lighting
For more information about this property, please contact
Taylor Walsh, MK9 on +44 1908 942131 * (local rate)
Disclaimer
Property descriptions and related information displayed on this page, with the exclusion of Running Costs data, are marketing materials provided by Taylor Walsh, and do not constitute property particulars. Please contact Taylor Walsh for full details and further information. The Running Costs data displayed on this page are provided by PrimeLocation to give an indication of potential running costs based on various data sources. PrimeLocation does not warrant or accept any responsibility for the accuracy or completeness of the property descriptions, related information or Running Costs data provided here.





































.png)