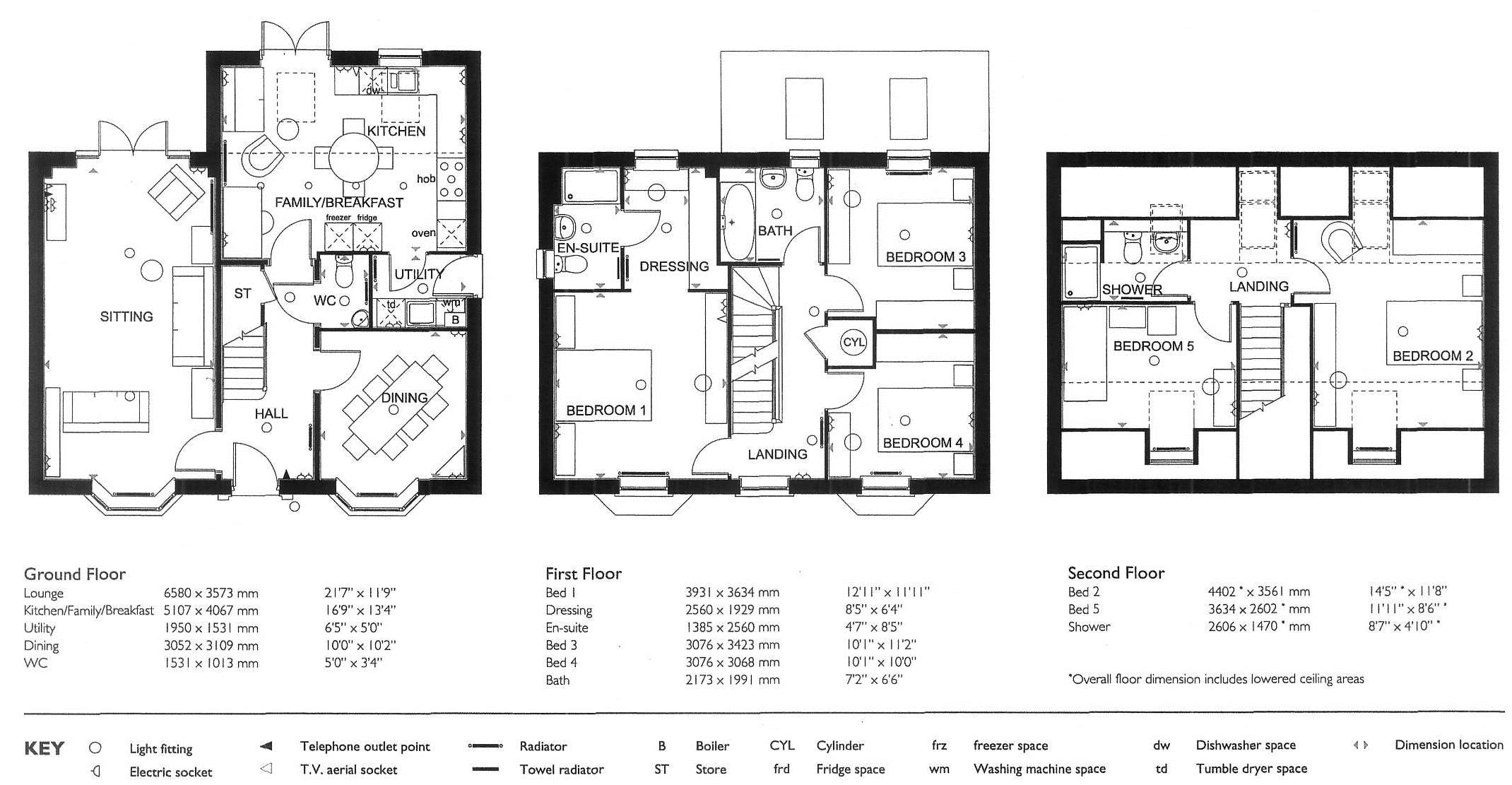Property for sale in Cadora Way, Coleford GL16
* Calls to this number will be recorded for quality, compliance and training purposes.
Property features
- Reception hall
- Cloakroom
- Family breakfast room
- Utility
- Five bedrooms
- Shower room
- Garden
- Double garage
Property description
A spacious and well appointed five bedroom detached family home situated on the edge to the market town of coleford, benefiting from A double garage and parking for 4-6 motor vehicles.
The historic market town of Coleford is in the delightful Forest of Dean, close to the Wye Valley. Well located for all motorway links (M50 & M48 are within a 12 mile radius) yet enjoys a full range of local facilities to include: Cinema, post office, banks, library, shops, 2 supermarkets, pubs and restaurants. Primary and secondary schooling with further education, leisure centre (at the college campus) and two separate golf courses.
A wider range of facilities are also available throughout the Forest of Dean including an abundance of woodland and river walks. The Severn crossings and M4 towards London, Bristol and Cardiff are easily reached from this area along with the cities of Gloucester and Cheltenham for access onto the M5 and the Midlands.
Reception Hall
Stairs to first floor landing, understairs storage cupboard, radiator, door to front.
Living Room (21' 7'' x 11' 9'' (6.57m x 3.58m))
Feature wood laminate floor, two radiators, bay window to front, French doors to rear and gardens with screens adjacent.
Cloakroom
Close coupled WC, pedestal wash hand basin, radiator and extractor fan.
Dining Room (10' 0'' x 10' 2'' (3.05m x 3.10m))
Feature wood laminate flooring, radiator and bay window to front.
Kitchen/Family Breakfast Room (16' 9'' x 13' 4'' (5.10m x 4.06m))
Extensive range of base and eye level storage units, 11⁄2 stainless steel sink unit with hot and cold mixer tap over, plumbing for American style fridge freezer, fitted AEG 5 ring gas hob, oven, microwave, and extractor hood. Integrated dishwasher, wine cooler unit, radiator, 2 velux roof lights and French doors to rear.
Utility (6' 5'' x 5' 0'' (1.95m x 1.52m))
Base and eye level storage units, stainless steel sink unit with hot and cold swivel tap over, space for tumble dryer and washing machine, Ideal logic boiler (hot water and central heating), radiator and door to side.
Stairs To First Floor Landing
Shelved airing cupboard with hot water tank, radiator, stairs to second floor and window to front
Bathroom (7' 2'' x 6' 6'' (2.18m x 1.98m))
Full length walk in jacuzzi bath with shower over and screen, tiled splash backs, close coupled WC, pedestal was hand basin, ladder radiator, extractor fan and window to rear.
Bedroom One (12' 11'' x 11' 11'' (3.93m x 3.63m))
Radiator, window to front. Dressing Room: 8’5 x 6’4 A triple and a double fitted wardrobe with shelves and hanging space, radiator, window to rear. Ensuite: 8’5 x 4’7 Tiled shower cubicle, pedestal wash hand basin, close coupled WC, ladder radiator, shaver point, extractor fan and window to side.
Bedroom Three (10' 11'' x 11' 2'' (3.32m x 3.40m))
Two double fitted wardrobes, radiator, window to rear.
Bedroom Four (10' 1'' x 10' 0'' (3.07m x 3.05m))
Two double fitted wardrobes with shelves and hanging area, radiator, window to front.
Stairs To Second Floor Landing
Loft access, velux window to rear.
Bedroom Two (14' 5'' x 11' 8'' (4.39m x 3.55m))
Two double fitted wardrobes, two radiators, window to front and velux window to rear.
Bedroom Five (11' 1'' x 8' 6'' (3.38m x 2.59m))
Radiator, window to front.
Shower Room (8' 7'' x 4' 10'' (2.61m x 1.47m))
Tiled shower cubicle with screen, close coupled WC, pedestal wash hand basin, shaver point, ladder radiator, velux window to rear.
Outside
Rear garden accessed via side gate with lawned area, raised flower beds and fence, outside tap, Gazebo with a screen to the side, patio awning and patio area. Double Garage: With two light weight up and over door, power and lighting and solar panel battery. Garden to front with small lawned area with shrubs, tarmacadam parking for 4 to 6 vehicles.
Agents Note: Solar Panels To The Roof Of The House And Garage. Excess Electricity Is Sold Back To The Grid.
Services: All Main Services Connected To The Property. The Heating System And Services Where Applicable Have Not Been Tested.
Property info
For more information about this property, please contact
KJT Residential, GL16 on +44 1594 447000 * (local rate)
Disclaimer
Property descriptions and related information displayed on this page, with the exclusion of Running Costs data, are marketing materials provided by KJT Residential, and do not constitute property particulars. Please contact KJT Residential for full details and further information. The Running Costs data displayed on this page are provided by PrimeLocation to give an indication of potential running costs based on various data sources. PrimeLocation does not warrant or accept any responsibility for the accuracy or completeness of the property descriptions, related information or Running Costs data provided here.































.png)