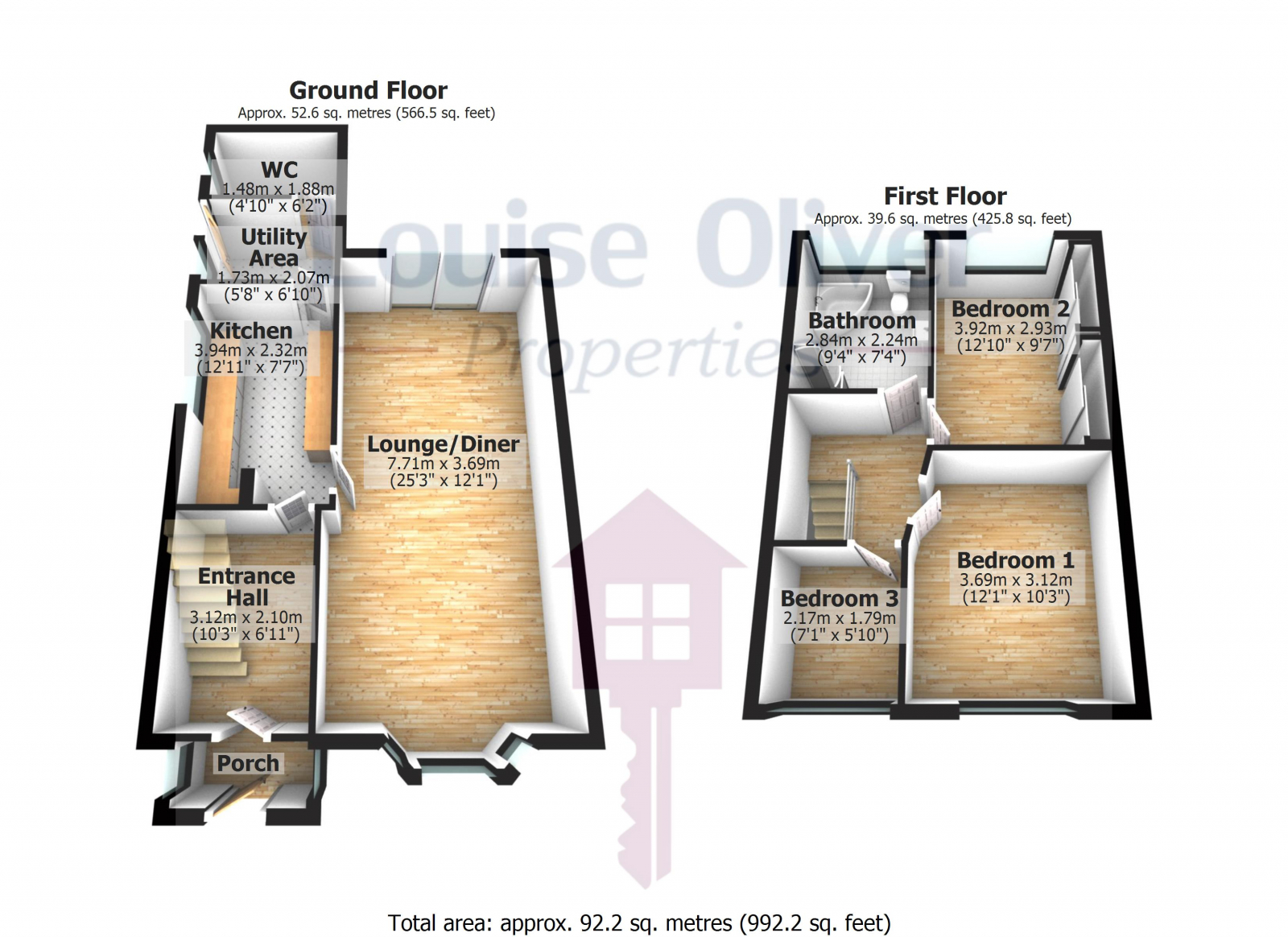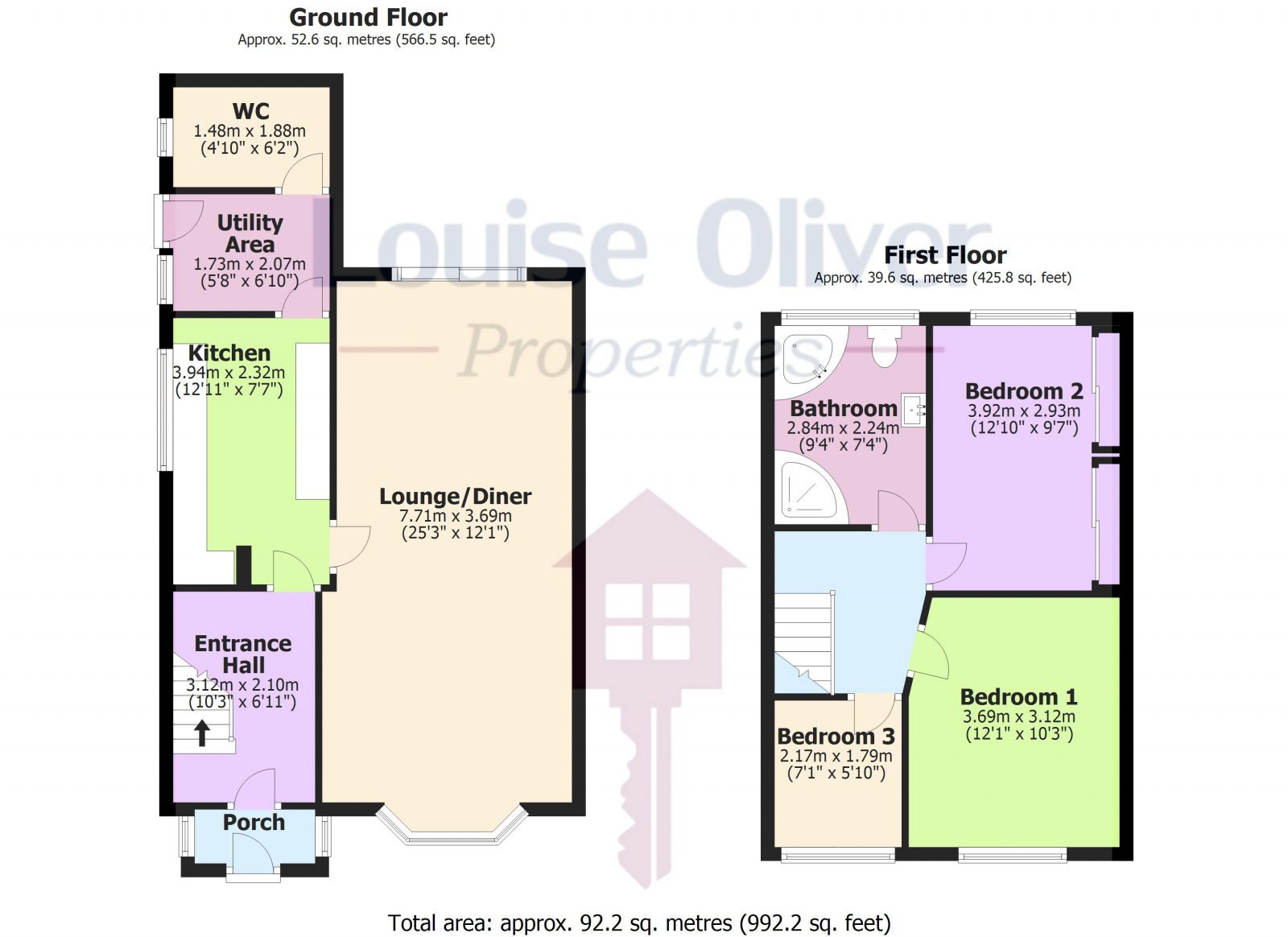Semi-detached house for sale in Buckingham Avenue, Scunthorpe DN15
* Calls to this number will be recorded for quality, compliance and training purposes.
Property features
- No forward chain
- Investment opportunity
- Popular residential location
- Four piece family bathroom
- Open plan lounge / diner
- Off road parking
- West facing gardens
- Council tax band A
- Close to town centre
- Garden
Property description
Louise Oliver Properties is delighted to present this charming three-bedroom semi-detached home located on Buckingham Avenue in Scunthorpe. Offered to the market with no forward chain, this property is ready for immediate occupation, ensuring a seamless and stress-free purchase. This home is ideal for first-time buyers eager to step onto the property ladder, or investors seeking a valuable addition to their portfolio.
Upon entering, you are welcomed into a spacious open-plan lounge and dining area. This area is beautifully illuminated by bay-fronted windows and features double uPVC doors that open to the rear patio, making it an ideal space for entertaining. Adjacent to the dining area is a galley-style kitchen equipped with a range of wall and base storage units, a built-in stainless steel four-ring hob and oven, and a one-and-a-half stainless steel sink and drainer set beneath side aspect uPVC windows. The kitchen flows into a rear utility porch, providing additional space for freestanding white goods with mains sockets available. This area also offers a single uPVC door for rear access and includes a ground floor WC with a low-level flush toilet and a pedestal hand basin.
The first floor comprises three well-proportioned bedrooms, including two spacious double bedrooms and a single bedroom, offering ample living space for a family or tenants. The four-piece family bathroom is well-appointed with a corner seated bath, a corner mains-fed shower unit, a low-level flush toilet, and a pedestal hand basin.
Additional features of this property include full double glazing throughout, ensuring excellent thermal insulation and soundproofing, a gas combi boiler providing efficient heating and hot water supply, and reliable mains water supply. High-speed FTTP broadband connection is also available, catering to modern connectivity needs.
Externally, the property boasts off-road parking at the front with a shared driveway leading to a rear garage. The west-facing rear garden includes a block-paved patio, a large lawn, and a fenced perimeter, offering a perfect outdoor space for relaxation and recreation.
Situated in a popular residential area, this property is within walking distance of several local amenities. Nearby are highly rated primary and secondary schools, Scunthorpe Bowls for recreational activities, and local convenience stores for everyday essentials. Additionally, a short walk takes you to the main amenities of Scunthorpe town centre, providing a wide range of shopping, dining, and entertainment options.
This delightful property combines comfort and convenience, making it a perfect home for a variety of buyers.
Features
- Secure Car parking
- Full Double Glazing
- Oven/Hob
- Gas Central Heating Combi Boiler
- Fireplace
Property additional info
Entrance Hall : 3.12m x 2.10m
Entrance to the property is through a porch with a uPVC door at the front, leading into the main entrance hall. This hall features carpeted flooring, a radiator, ceiling light, and stairs ascending to the first floor.
Lounge / Dining Room : 7.71m x 3.69m
The spacious open-plan lounge and dining area features carpet flooring throughout, a radiator, a fireplace, twin ceiling light fittings, a bay-fronted uPVC window at the front, and double uPVC doors at the rear.
Kitchen: 3.94m x 2.32m
The kitchen features vinyl flooring and wood-fronted wall and base storage units. It includes a built-in four-ring gas hob and oven, a stainless steel one and a half sink and drainer, and space for under-counter white goods. A side aspect uPVC window, a gas combi boiler, and a ceiling light fitting complete the space.
Utility : 1.73m x 2.07m
The utility/rear porch provides mains power supply for connecting additional freestanding white goods. It features wood laminate flooring, a single uPVC door for exit, and a ceiling light fixture.
WC: 1.48m x 1.88m
The ground floor WC includes a low-level flush toilet, a pedestal ceramic hand basin, tiled flooring, a side aspect obscure glazed uPVC window for privacy, and a ceiling light.
Bedroom One : 3.12m x 3.69m
The double bedroom features carpet flooring, a radiator, front aspect uPVC windows providing ample natural light, and a ceiling light fixture.
Bedroom Two : 3.96m x 2.93m
The double bedroom offers carpet flooring, a radiator, rear aspect uPVC windows for natural light, and a ceiling light fixture.
Bedroom Three : 2.17m x 2.24m
The single bedroom includes a front aspect uPVC window, a radiator, and a ceiling light fixture.
Bathroom: 2.84m x 2.24m
The four-piece bathroom comprises a corner seated panel bath with chrome mixer taps and a hand-held shower hose, alongside a corner mains-fed shower enclosure with sliding door access and jet feature. It includes a low-level flush toilet and a ceramic pedestal hand basin. Spot lighting on the ceiling illuminates the wood-effect flooring and tiled walls, while a rear aspect obscure glazed window ensures privacy.
Property info
For more information about this property, please contact
Louise Oliver Properties, DN15 on +44 1724 377241 * (local rate)
Disclaimer
Property descriptions and related information displayed on this page, with the exclusion of Running Costs data, are marketing materials provided by Louise Oliver Properties, and do not constitute property particulars. Please contact Louise Oliver Properties for full details and further information. The Running Costs data displayed on this page are provided by PrimeLocation to give an indication of potential running costs based on various data sources. PrimeLocation does not warrant or accept any responsibility for the accuracy or completeness of the property descriptions, related information or Running Costs data provided here.


























.png)


