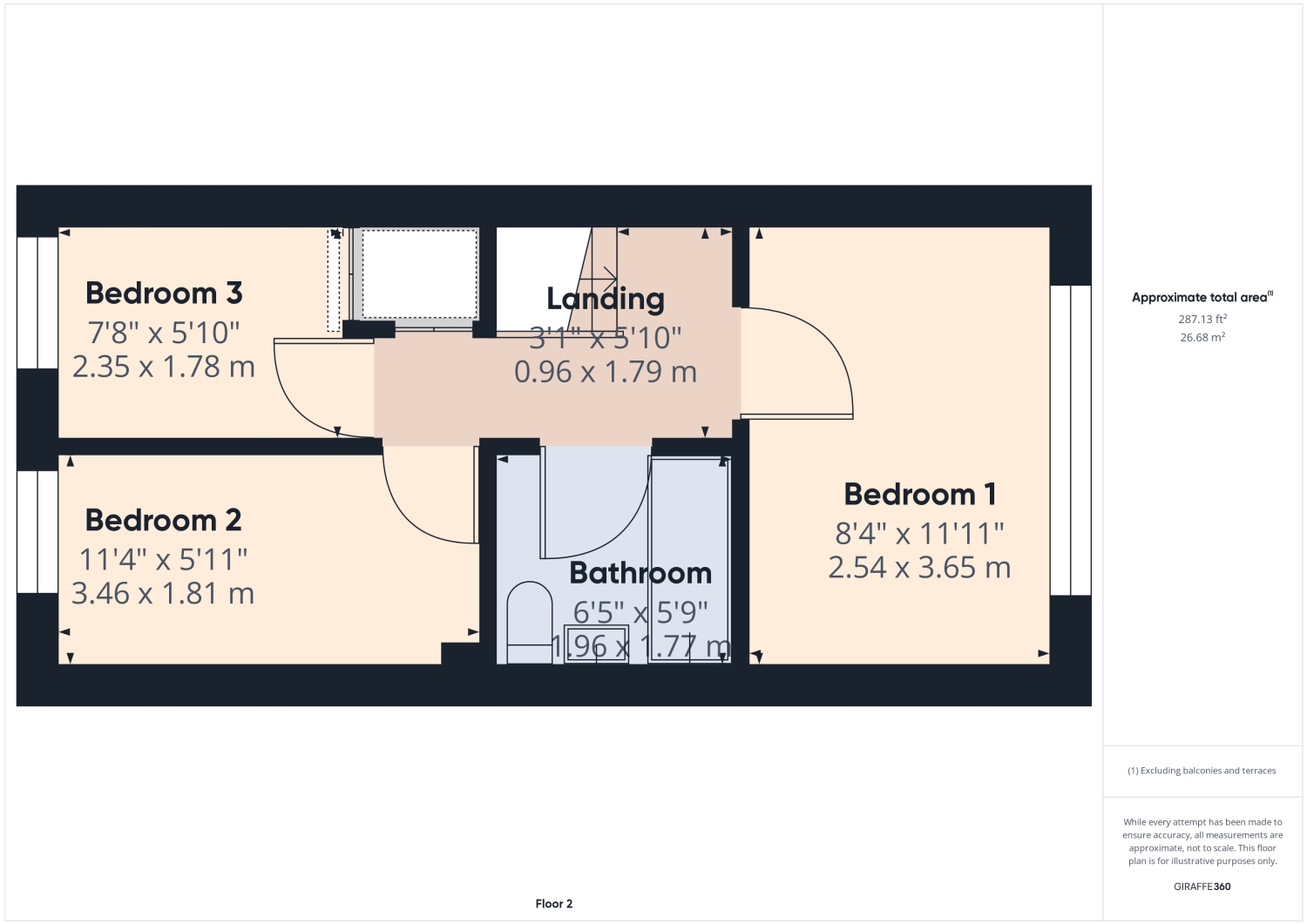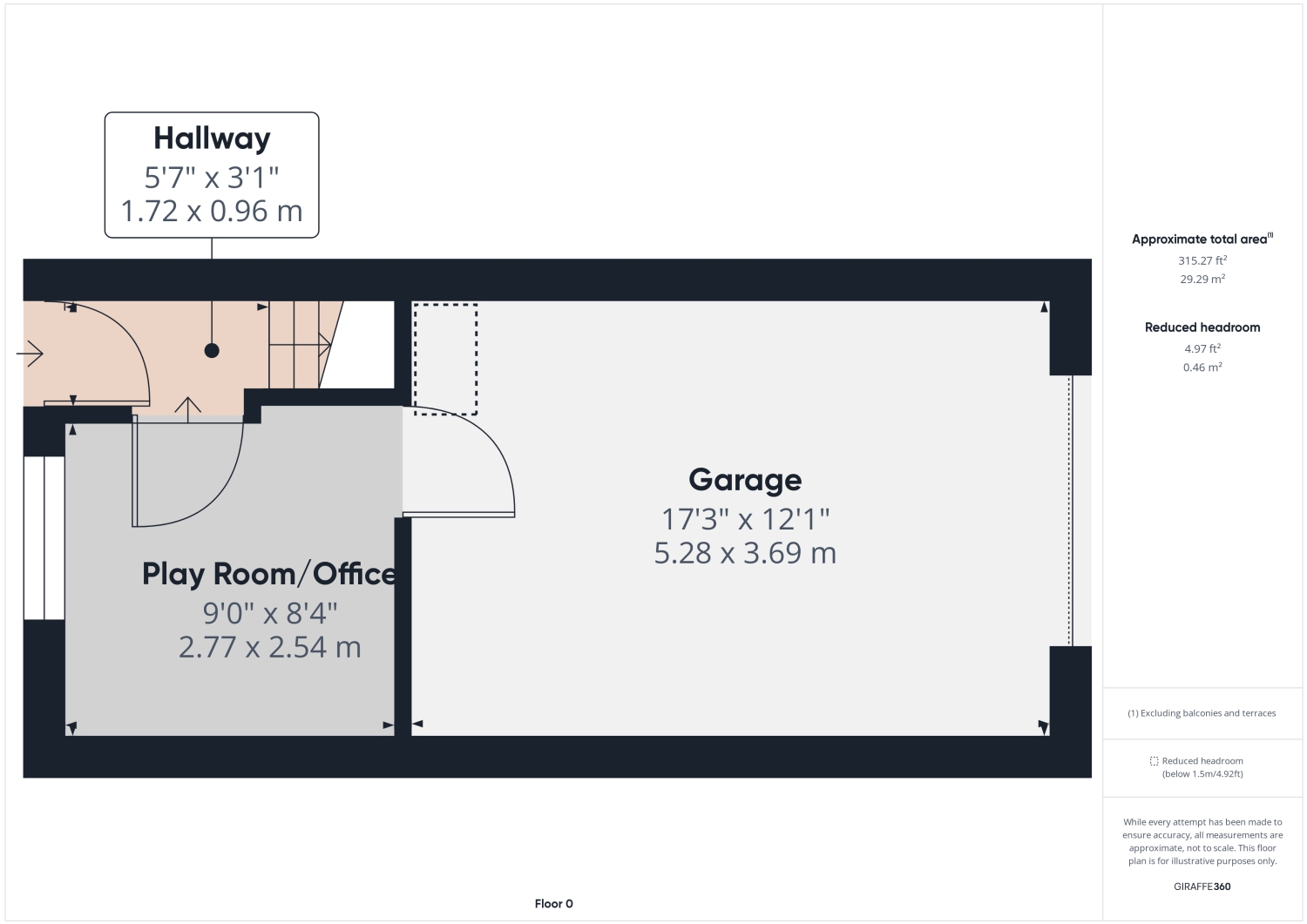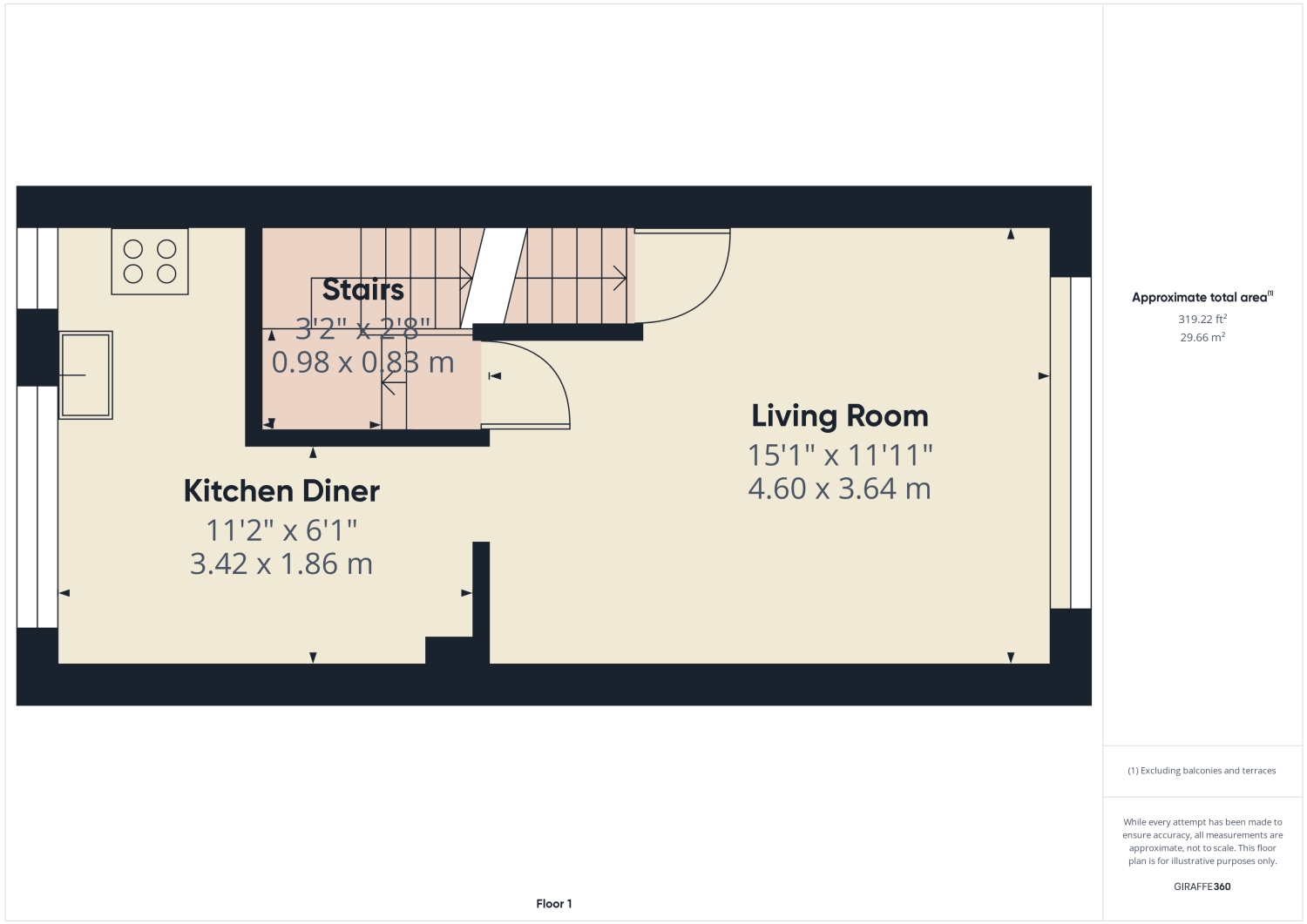Town house for sale in Hebble Dene, Hebble Lane, Halifax, West Yorkshire HX3
Just added* Calls to this number will be recorded for quality, compliance and training purposes.
Property features
- 3 Bedroom Townhouse
- Modern Kitchen and Bathroom
- Large Integral Garage
- Multi Purpose Room On The Lower Ground Floor
- Rear Garden overlooking Hebble Brook
- Close to Local Amenities
- Short Drive To Halifax Town Centre
Property description
Sat within Wheatley Valley is this 3 Bedroom Town House. Being set over three floors it offers flexible family Living.
Enter through the rear Garden which has recently been decked, providing a seating area, with views of the Brook.
This Lower Ground Floor houses the Garage, with access from the front of the home as well as a further room which is currently being utilised as a Play Room and could potentially be used as an Office Space or Cinema Room, whatever best suits your needs.
We go upstairs to the Ground Floor where the living space begins.
The Living Room sits at the front of the property and is a generously sized space, with a large leaded window allowing natural light in. The focal point of this room is the oak effect Adams style fire surround complete with an inset, coal effect gas fire. Solid oak flooring adds warmth to this neutrally decorated space.
An open Archway takes you to the Kitchen Diner which boasts a range of white wall and base units which are complemented by grey wall tiles and oak effect worktops. There is space in here for a free standing cooker and washing machine. The Dining area can happily house a round dining table and 4 chairs.
A Staircase leads to First Floor Landing where the 3 Bedrooms and Family Bathroom are located.
The Master Bedroom overlooks the front aspect. This room can play host to a King sized bed and large range of wardrobe furniture. Neutral decor in here is accented by a feature wall.
Bedroom 2 is a further double room which looks over the rear with views of the trees and the Brook. There is space in here for a double bed and range of Bedroom furniture.
Bedroom 3 is a large single room, ideal for a single bed and double wardrobe, with built in storage above the stairs.
The Family Bathroom has been updated to incorporate a modern, white, 3 piece suite comprising of bath with the added benefit of a shower above with glass screen, and a low closet w.c. And hand basin sat within a vanity unit. The walls are finished with a white sparkle effect hygienic panelling.
To the Outside at the front there is plenty of parking space available as well as your own individual Garage.
Please take a look at our colour floor plans and photographs to see how this lovely home could work for you and your family. If you would like to view then call or go online 24/7 and we can show you around at your convenience.
Play Room
2.77m x 2.54m - 9'1” x 8'4”
Located on the Lower Ground Floor, currently used as a Playroom. Modern white tones. Laminate Flooring.
Garage
5.28m x 3.69m - 17'4” x 12'1”
Up and Over Door from front Aspect. Large Garage with storage cupboards.
Living Room
4.6m x 3.64m - 15'1” x 11'11”
Spacious Living Room with large windows. Adams style fire surround with coal effect gas fire. Space for a couple of large sofas. Feature decor wall. Solid oak flooring.
Kitchen Diner
3.42m x 1.86m - 11'3” x 6'1”
Range of white wall and base units with oak effect worktops and grey wall tiles. Space for free standing cooker, tall fridge freezer and washing machine. Dining area can accommodate a table and four chairs. Modern feature decor wall. Solid oak flooring.
First Floor Landing
1.79m x 0.96m - 5'10” x 3'2”
White handrail to First Floor Landing. Modern white tones. Carpets.
Master Bedroom
3.65m x 2.54m - 11'12” x 8'4”
Overlooking the front aspect. Large double room with space for King sized bed and plenty of Bedroom furniture. Modern feature decor wall. Carpets.
Bedroom 2
3.64m x 1.81m - 11'11” x 5'11”
Double Room with space for double bed and Bedroom furniture. Modern grey decor. Carpets.
Bedroom 3
2.35m x 1.78m - 7'9” x 5'10”
Single room with storage above the staircase. Space for single bed and double wardrobe. Carpets.
Family Bathroom
1.96m x 1.77m - 6'5” x 5'10”
Modern Bathroom. Bath with shower above, low closet w.c. And hand basin sat within vanity unit. Hygienic panelling to all walls. Viny flooring.
Property info
First Floor Floorplan View original

Lower Ground Floor Floorplan View original

Ground Floor Floorplan View original

For more information about this property, please contact
EweMove Sales & Lettings - Halifax, BD19 on +44 1422 298680 * (local rate)
Disclaimer
Property descriptions and related information displayed on this page, with the exclusion of Running Costs data, are marketing materials provided by EweMove Sales & Lettings - Halifax, and do not constitute property particulars. Please contact EweMove Sales & Lettings - Halifax for full details and further information. The Running Costs data displayed on this page are provided by PrimeLocation to give an indication of potential running costs based on various data sources. PrimeLocation does not warrant or accept any responsibility for the accuracy or completeness of the property descriptions, related information or Running Costs data provided here.



































.png)

