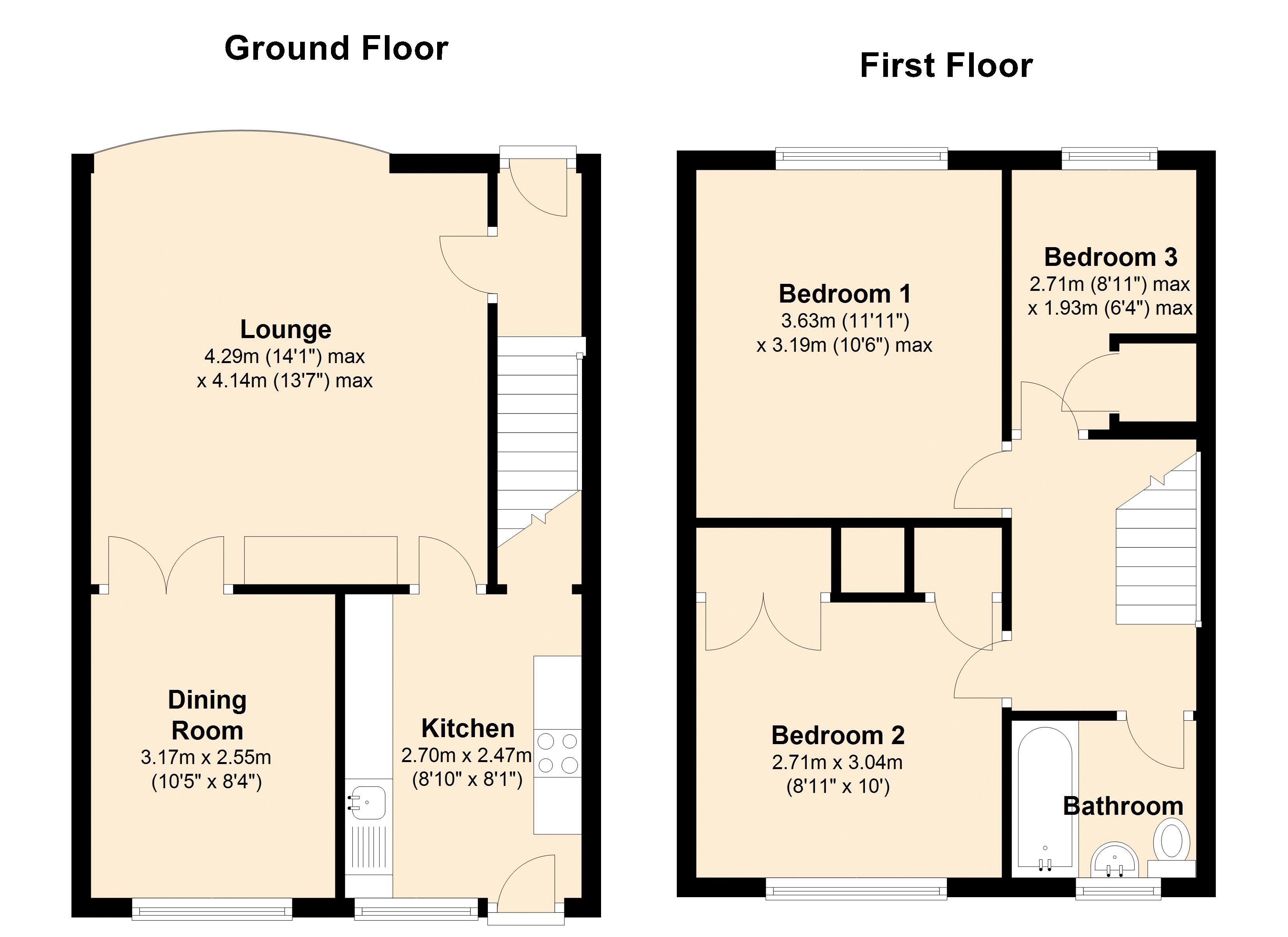Terraced house for sale in Beverley Drive, Winlaton, Blaydon-On-Tyne NE21
* Calls to this number will be recorded for quality, compliance and training purposes.
Property features
- ***chain free***
- Mid Terrace Family Home
- Three Bedrooms
- Gardens
- Garage
- EPC Rating D
Property description
***chain free*** This lovely three bedroom mid terrace house on the ever popular Beverley Drive, Winlaton will be an ideal home for a wide range of buyers looking to move to Hanover Estate. This family home comprises of lounge, dining room and kitchen to the ground floor. To the first floor there are three bedrooms and a family bathroom. Externally there are front and rear gardens, as well as a garage in a block. A property not to be missed out on! EPC Rating D.
Lounge (13' 7'' x 14' 1'' (4.14m x 4.29m))
Bow window, feature gas fire.
Dining Room (10' 5'' x 8' 4'' (3.17m x 2.55m))
Kitchen (8' 10'' x 8' 1'' (2.70m x 2.47m))
Fitted with a range of wall and base units. Integrated oven/hob, space for freestanding appliances, under stairs storage cupboard, door to rear garden.
Bedroom 1 (11' 11'' x 10' 6'' (3.63m x 3.19m))
Hanging rails for storage.
Bedroom 2 (10' 0'' x 8' 11'' (3.04m x 2.71m))
Fitted storage cupboard.
Bedroom 3 (8' 11'' x 6' 4'' (2.71m x 1.93m) max)
Built in storage cupboard.
Bathroom (6' 8'' x 5' 5'' (2.04m x 1.64m))
Bath with shower over, wash hand basin, W/C.
Externally
Garden to front, rear garden with decking area and lawn. Access to back lane leading to garage in block.
Additional Information
This is a freehold property. Council Tax Band A. Awaiting EPC.
Important Note To Purchasers
We have prepared these sales particulars as a general guide to give a broad description of the property. They are not intended to constitute part of an offer or contract. The measurements are a guide to prospective buyers only and are not precise. We have not carried out a structural survey and the services, appliances and fittings have not been tested by us. If you require any further information, please contact us.
Property info
For more information about this property, please contact
Living Local, NE21 on +44 191 499 9260 * (local rate)
Disclaimer
Property descriptions and related information displayed on this page, with the exclusion of Running Costs data, are marketing materials provided by Living Local, and do not constitute property particulars. Please contact Living Local for full details and further information. The Running Costs data displayed on this page are provided by PrimeLocation to give an indication of potential running costs based on various data sources. PrimeLocation does not warrant or accept any responsibility for the accuracy or completeness of the property descriptions, related information or Running Costs data provided here.

























.png)

