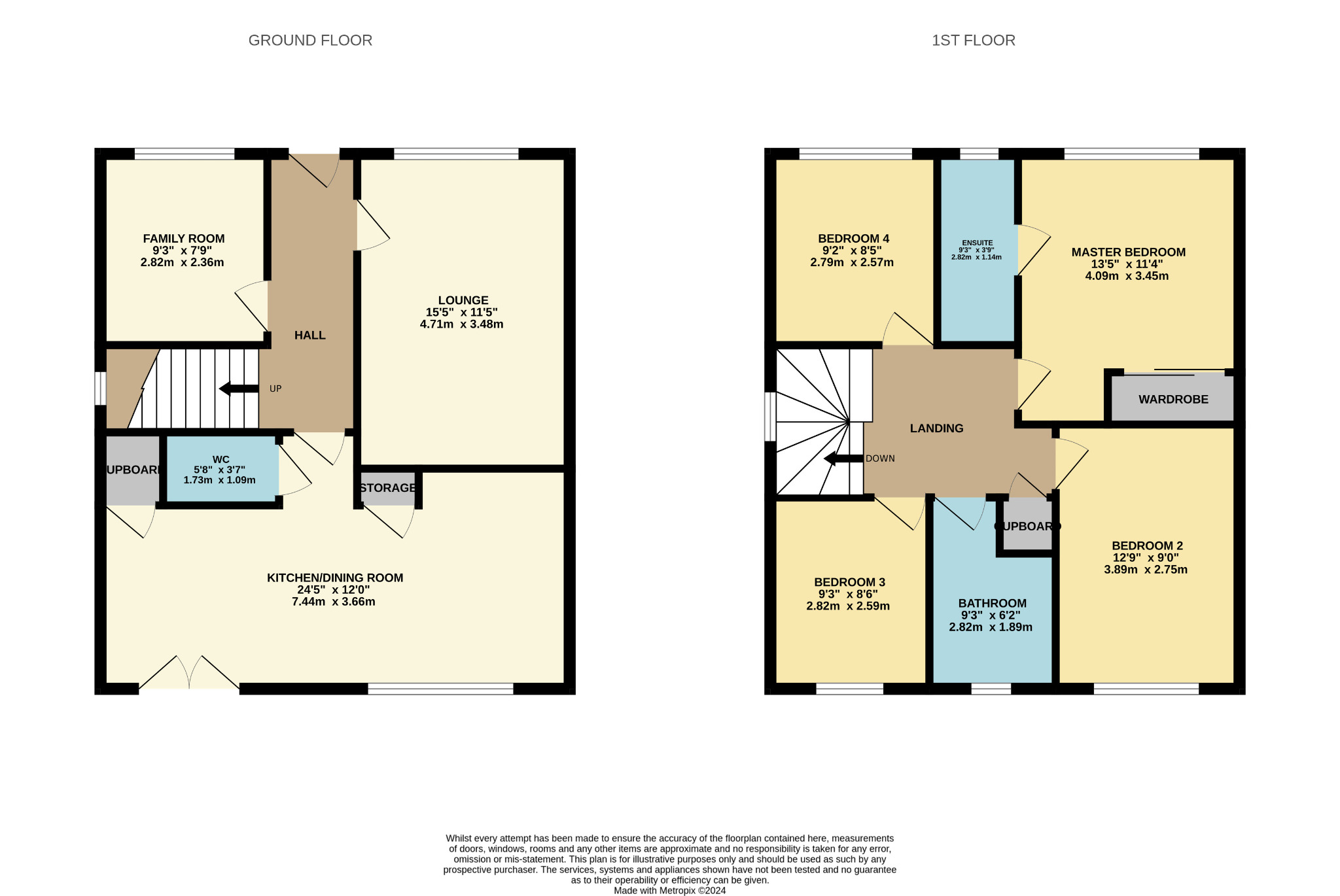Detached house for sale in Patterton Range Way, Darnley, Glasgow G53
* Calls to this number will be recorded for quality, compliance and training purposes.
Property features
- Spacious 4 bedroom detached family home
- Presented in true walk in condition
- Sought after location
- Enclosed garden grounds
Property description
Impressive larger style four-bedroom modern detached villa presented in true walk in condition throughout with a high specification and contemporary décor throughout.
On entrance the accommodation comprises of entrance hallway with staircase to the upper level, spacious front facing formal lounge, family room, impressive modern fitted kitchen/dining room with a expansive range of floor and wall mounted units along with integrated appliances, patio doors leading directly to the gardens and access to the cloakroom off with W.C.
The spacious upper landing provides access to the four generously proportioned double bedrooms, The master bedroom has a modern en-suite shower room, there is also a family bathroom with a contemporary white three piece suite.
Further features of this fantastic family home include, excellent storage space, gas fired central heating, double glazing and fresh contemporary décor throughout.
Externally the property is located within a fantastic plot with gardens which to the rear are enclosed with fencing and mainly laid with astroturf and patio area, whilst to the front there are communal garden grounds.
The property is situated a short distance from Sainsbury’s supermarket and there are a range of local facilities in Thornliebank within half a mile. Access to the M77 motorway network is adjacent and the area is well served with excellent local primary and secondary education facilities.
Council Tax Band: F.
EPC Rating: B
Mortgage Finance:
Scottish Property Centre has an alliance with spc Finance, a brokerage with a bespoke approach to funding. Through their relationships with retail, commercial and private banks they can assist with securing a mortgage to suit your circumstances. For further information contact Aneta Mamczak based in our Glasgow office, on .
Living Room 15’ 5” x 11’ 5”
Family Room 9’ 3” x 7’ 9”
Dining/Kitchen 12’ x 24’ 5”
Cloakroom 3’ 7’ x 5’ 8”
Master Bedroom 13’ 5” x 11’ 4”
En-suite 9’ 3” x 3’ 9”
Bedroom Two 12’ 9” x 9’
Bedroom Three 9’ 3” x 8’ 6”
Bedroom Four 9’ 3” x 8’ 5”
Bathroom 9’ 3” x 6’ 2
For more information about this property, please contact
Scottish Property Centre, G52 on +44 141 433 6644 * (local rate)
Disclaimer
Property descriptions and related information displayed on this page, with the exclusion of Running Costs data, are marketing materials provided by Scottish Property Centre, and do not constitute property particulars. Please contact Scottish Property Centre for full details and further information. The Running Costs data displayed on this page are provided by PrimeLocation to give an indication of potential running costs based on various data sources. PrimeLocation does not warrant or accept any responsibility for the accuracy or completeness of the property descriptions, related information or Running Costs data provided here.



































.png)
