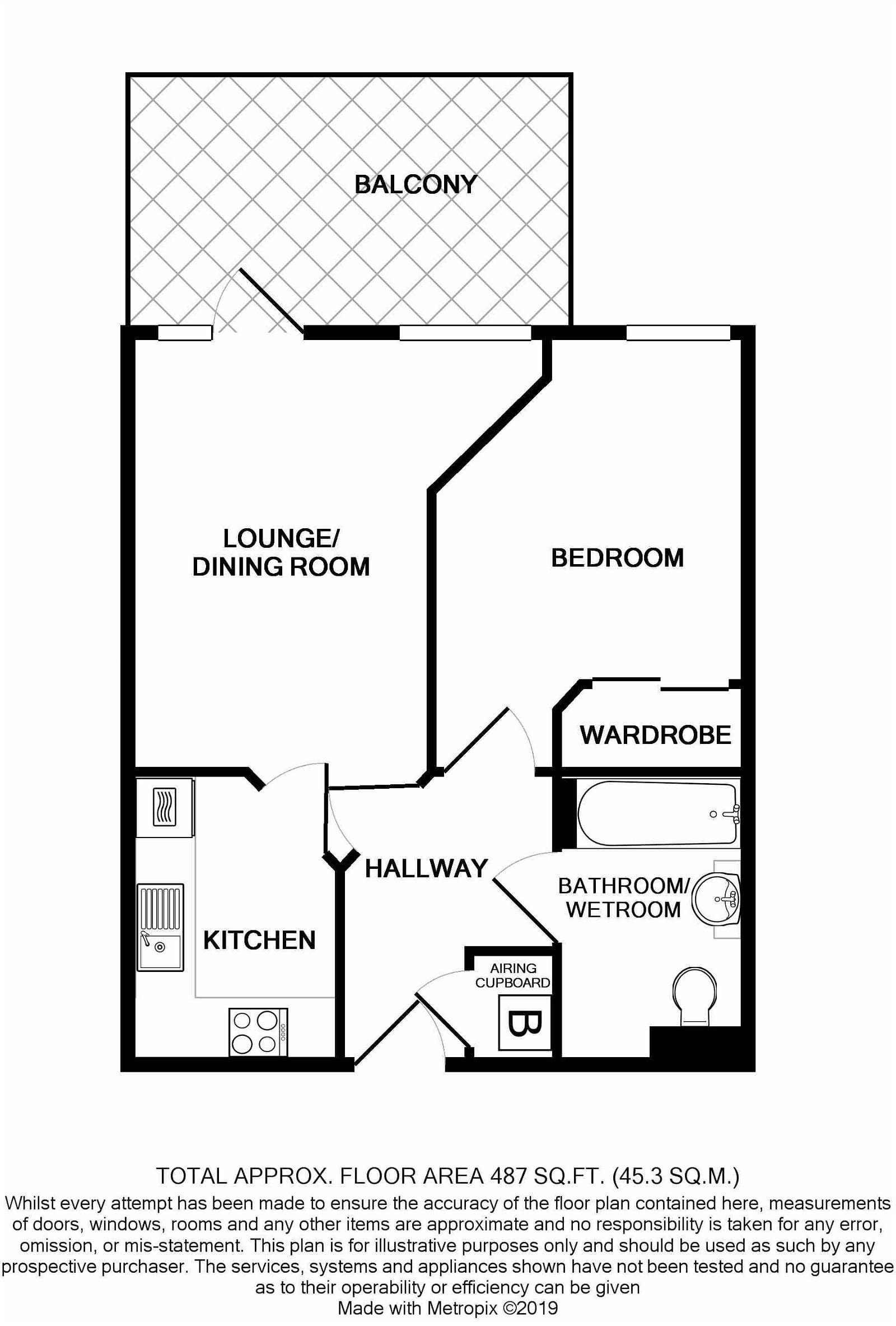Flat for sale in Douglas Avenue, Exmouth EX8
* Calls to this number will be recorded for quality, compliance and training purposes.
Property features
- Bright Accommodation
- Reception Hall
- Lounge/Dining Room With Access To Spacious Balcony Enjoying Wonderful Views
- Well Appointed Kitchen
- One Double Bedroom With Sea Views
- Wet Room/WC
- Under-Floor Heating & Double Glazed Windows
- Located On The Second Floor Of This Highly Desirable Retirement Development
Property description
Constructed in 2013 by multi award-winning McCarthy & Stone, Roswell Court occupies an envious position with expansive sea views and provides a fantastic lifestyle living opportunity for the over 70's. A 'Retirement Living Plus' development designed for independent living with peace of mind provided by caring day-to-day support from excellent staff and an Estate Manager who oversees the smooth running of the development. Door entry security entry system to the main front door. Communal hallway and lifts giving access to all floors. Homeowners benefit from one hour of domestic assistance each week. In addition to this there are extensive domestic and care packages available to suit individual needs and budgets. All apartments are equipped with a 24-hour emergency call facility to on site staff and sophisticated intercom system providing both a visual and verbal link to the main development entrance. There is also a guest suite widely used by visiting family and friends for which a small charge per night applies.
The accommodation comprises: The apartment is found on the second floor approached through its private front door with spyhole and letterbox to:
Reception hall: Door entry intercom and emergency careline cord, thermostat control for underfloor heating, airing cupboard with light and also housing electric consumer unit and meters.
Lounge/dining room: 5.36m x 3.12m (17'7" x 10'3") widening one end to 4.22m (13'10") A bright and attractive room with double glazed window and windows and door overlooking and opening onto the sun balcony, and gaining the most stunning uninterrupted views across the Maer and to the sea beyond. Fire surround housing electric living flame fire, thermostat control for underfloor heating, TV satellite points and telephone point, spacious sun balcony with glass balustrade taking full advantage of the uninterrupted sea and coastline views.
Kitchen: 2.72m x 2.16m (8'11" x 7'1") Well equipped with a range of cupboards and drawer units with integrated fridge and freezer beneath worktops, inset four ring hob with stainless steel chimney style extractor hood over with light, single drainer sink unit with mixer tap, tiled surrounds, wall mounted cupboards, built-in eye-level oven with display surface over and drawer units beneath, tiled flooring thermostat control for underfloor heating, ceiling extractor fan.
Bedroom: 4.44m x 3.2m (14'7" x 10'6") uPVC double glazed window gaining wonderful coastal views, TV point, telephone point, built-in wardrobe with sliding mirror fronted doors.
Bath/wet room/WC: 2.95m x 1.93m (9'8" x 6'4") Comprising bath with handgrips, vanity wash hand basin with fitted mirror and light socket over, shower area with shower unit and shower rail and curtain, pedestal wash hand basin, WC with push button flush, mirror fronted medicine cabinet, attractive tiling to splash prone areas, emergency careline cord, heated towel rail.
Tenure and outgoings: To be confirmed.
Communal facilities: The development features excellent communal facilities which include a homeowner lounge, restaurant with a delicious, varied, daily table service lunch, laundry room, mobility scooter store, landscaped gardens with views to the coast. The fabulous roof terrace with furniture, planting and seating proves a very popular meeting point in favourable weather from which panoramic views in company of neighbours are enjoyed. A well maintained path leads from the development down to Exmouth cricket ground and beach. An Estate Manager, a domestic team (1 hour included in service charge, additional hours by arrangement), full wheelchair accessibility, personal care packages available from the on-site cqc registered care agency, guest suite, function room with computer and four lifts. Car parking available on site to resident permit holders also visitors parking and spaces available.
Property info
For more information about this property, please contact
Pennys Estate Agents, EX8 on +44 1395 214988 * (local rate)
Disclaimer
Property descriptions and related information displayed on this page, with the exclusion of Running Costs data, are marketing materials provided by Pennys Estate Agents, and do not constitute property particulars. Please contact Pennys Estate Agents for full details and further information. The Running Costs data displayed on this page are provided by PrimeLocation to give an indication of potential running costs based on various data sources. PrimeLocation does not warrant or accept any responsibility for the accuracy or completeness of the property descriptions, related information or Running Costs data provided here.


























.png)
