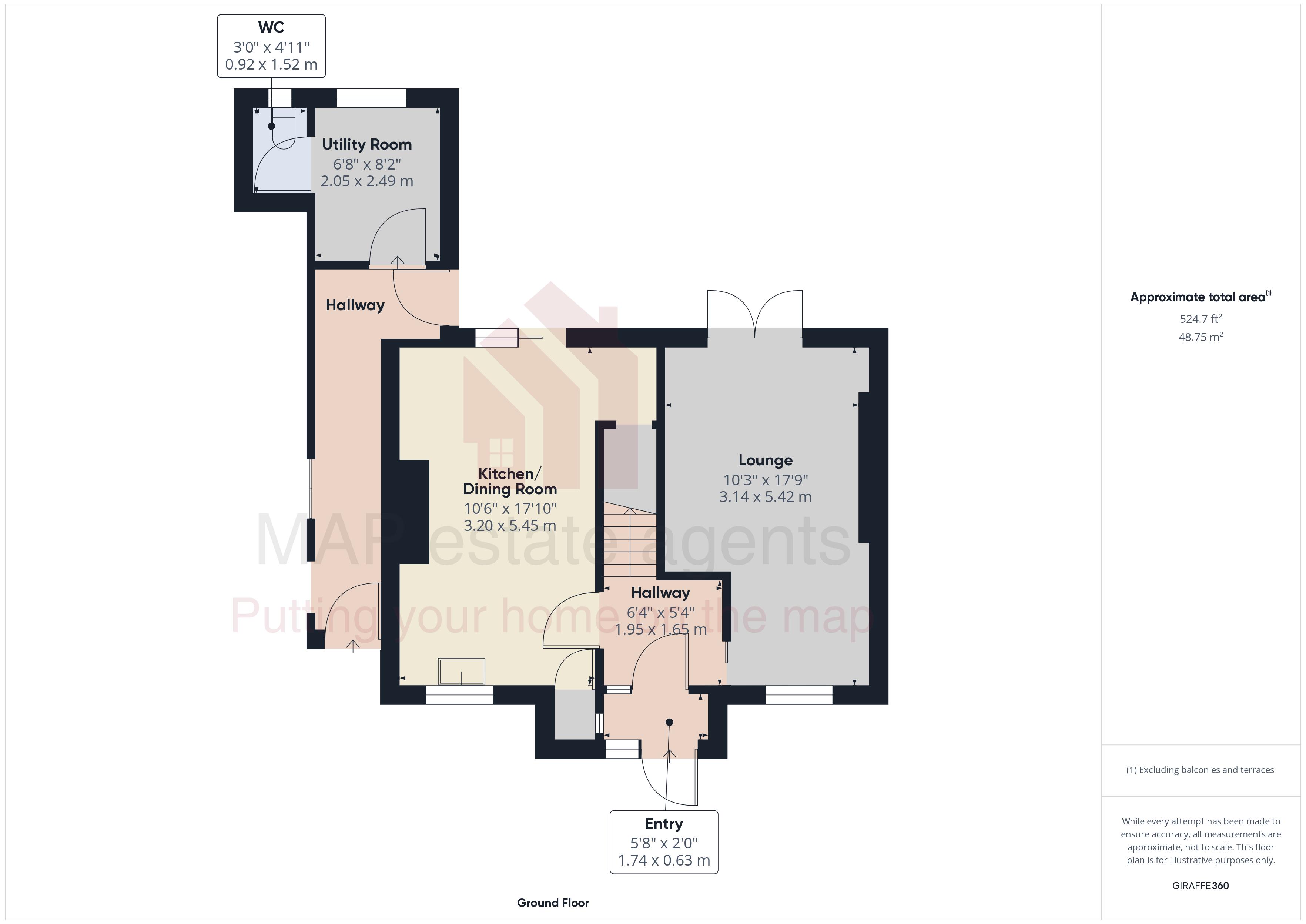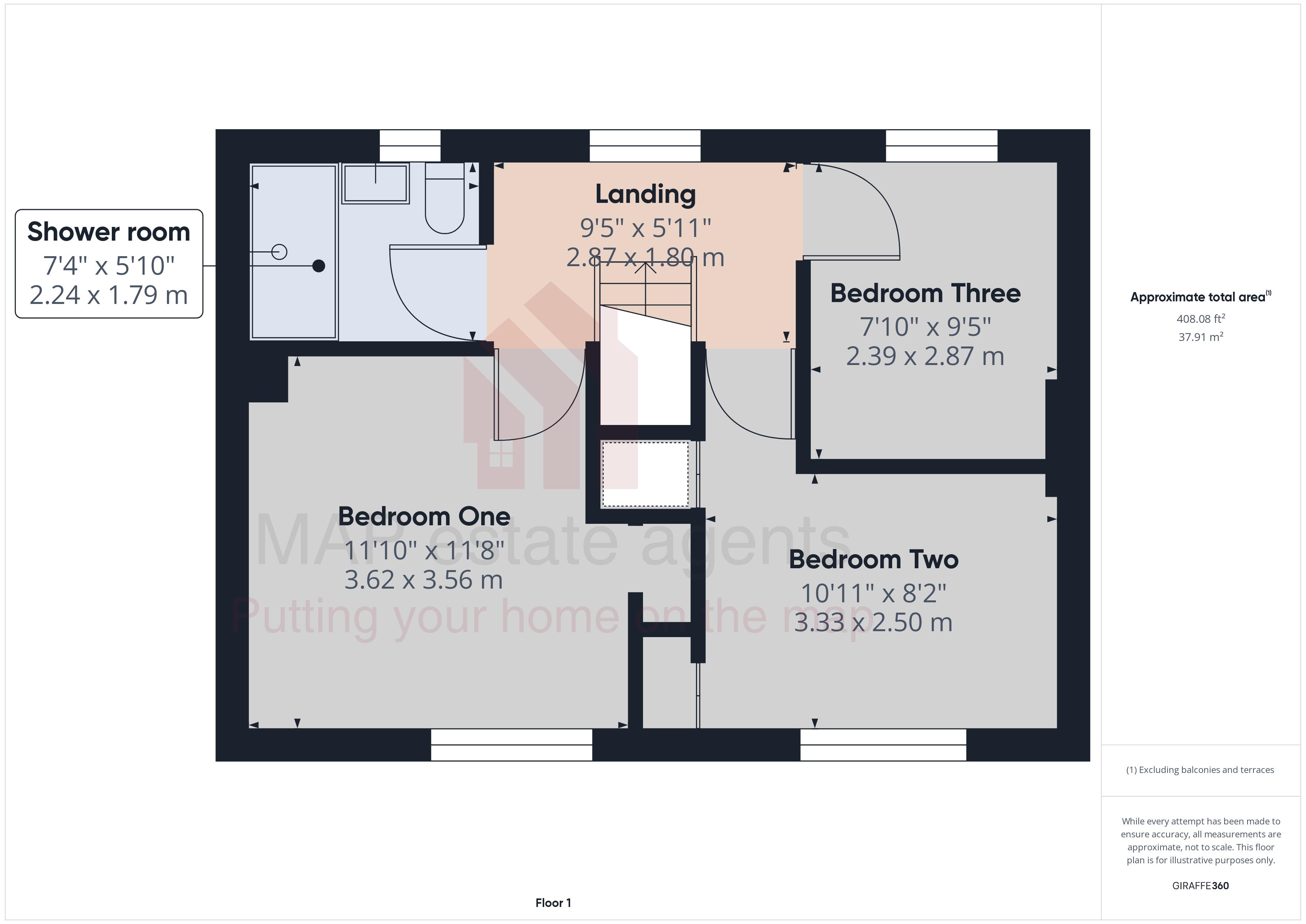Property for sale in Humphry Davy Lane, Hayle TR27
* Calls to this number will be recorded for quality, compliance and training purposes.
Property features
- Generous gardens to both front and rear
- Gas central heating
- Double glazing
- Three bedrooms
- First floor shower room
- Utility room to the rear
- Kitchen/diner
- Lounge with patio doors to garden
- Spacious family home with no onward chain
- Close to local amenities and schools
Property description
Situated in the popular town of Hayle, this most spacious home is offered for sale chain-free.
The property boasts a lounge and kitchen/diner on the ground floor, both boasting patio doors to the rear garden. Three bedrooms and a shower room can be found on the first floor. To the rear of the property there is a useful utility room with covered access to the front of the property. The property has double glazed windows and is warmed via gas central heating.
With generous gardens to both the front and the rear and amenities and schools within walking distance, we feel this makes a most comfortable family home.
The property is situated in the heart of Hayle which is a popular town boasting three miles of golden sands and impressive sand dunes.
There is easy access to the A30 trunk road which is approximately half a mile away, there are primary and secondary schools nearby along with a wide range of independent shops and supermarkets.
St Ives lies approximately four miles and is a popular seaside resort with an impressive harbour and is home to the Tate Gallery.
Accommodation Comprises
UPVC double glazed panel door with matching side panel opening to:-
Entrance Vestibule
Glazed panelled door to:-
Entrance Hallway
Stairs rising to first floor. Smoke alarm and radiator. Doors off to:-
Lounge (17' 9'' x 10' 3'' (5.41m x 3.12m) maximum measurements)
Double glazed window to the front and double glazed French doors to the rear garden. Radiator.
Kitchen/Diner (17' 10'' x 10' 6'' (5.43m x 3.20m) maximum measurements)
Double glazed window to the front and double glazed patio doors to the rear courtyard and garden. Fitted with a range of white wall and base cupboards having adjoining roll top edge working surfaces and incorporating a wall-mounted gas combination boiler, space and plumbing for washing machine, space for cooker and Understairs storage space. Pantry cupboard and radiator.
Courtyard doors leading to:-
Utility Room (8' 2'' x 6' 8'' (2.49m x 2.03m))
Double glazed window to the rear. Door to WC and hallway giving covered access to door to the front garden. From entrance hall, stairs rising to:-
First Floor Landing
Double glazed window to the rear. Smoke alarm. Doors off to:-
Bedroom One (11' 10'' x 11' 8'' (3.60m x 3.55m) maximum measurements)
Double glazed window to the rear. Shelved cupboard and radiator.
Bedroom Two (10' 11'' x 8' 2'' (3.32m x 2.49m) maximum measurements)
Double glazed window to the rear. Built-in wardrobe and further storage cupboard. Radiator.
Bedroom Three (9' 5'' x 7' 10'' (2.87m x 2.39m) maximum measurements)
Double glazed window to the rear. Radiator.
Shower Room
Obscure glass double glazed window to the rear. Shower enclosure housing electric shower unit, pedestal wash hand basin and close coupled WC. Radiator.
Outside Front
To the front of the property, there is a generous lawned garden enclosed by block walling and picket fencing.
Rear
To the rear of the property, there is a patio leading to the large rear garden which is mainly laid to lawn with a range of shrubs and trees.
Services
Mains water, electricity, drainage and gas.
Agent's Note
The Council Tax Band for this property is Band 'B'.
Directions
From Loggans Moor roundabout, head towards Hayle. At the first roundabout, take the first exit into Guilford Road. After 800 yards, turn right into Viaduct Hill. Follow the road to the next mini roundabout and take the second exit onto Humphrey Davy Lane. The property will be identified on the right-hand side. If using What3words: Ditched.column.balanced
Property info
For more information about this property, please contact
MAP estate agents, TR15 on +44 1209 254928 * (local rate)
Disclaimer
Property descriptions and related information displayed on this page, with the exclusion of Running Costs data, are marketing materials provided by MAP estate agents, and do not constitute property particulars. Please contact MAP estate agents for full details and further information. The Running Costs data displayed on this page are provided by PrimeLocation to give an indication of potential running costs based on various data sources. PrimeLocation does not warrant or accept any responsibility for the accuracy or completeness of the property descriptions, related information or Running Costs data provided here.
























.png)
