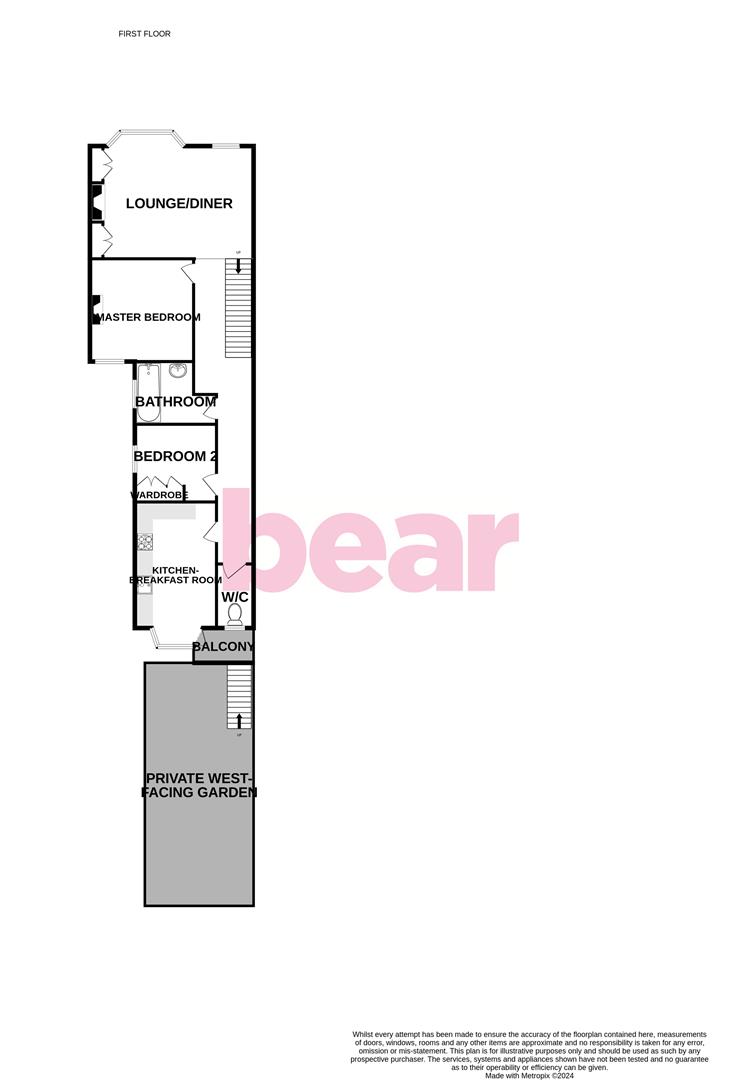Flat for sale in Seaforth Road, Westcliff-On-Sea SS0
* Calls to this number will be recorded for quality, compliance and training purposes.
Property features
- Share of Freehold
- Off-street parking
- Private west-facing garden
- Less than 1-minute walk to Westcliff Station
- Beachfront at the bottom of the road
- Sea views from the vast bay-fronted lounge
- Two great-sized bedrooms
- Huge amount of period character with stylish interiors
- Kitchen-diner with characterful bay-window
- Potentially no onward chain
Property description
* £300,000 - £325,000 guide price * share of freehold * parking * private west-facing garden * moments from westcliff station * sea views * beachfront at the bottom of the road * huge first floor flat * potential to extend into the loft S.T.P. * potentialy no onward chain * This stylish first floor flat boasts an abundance of character, an unbeatable location and an envious amount of internal space. A few steps away from the front door and you have the picturesque beachfront and at the top of the road, you have Westcliff Station for C2C commuters to London Fenchurch Street. The property commands sea views from the vast bay-fronted reception room which has space for separate lounge and dining areas and is complete with a feature fireplace and uPVC double-glazed sash windows. The master bedroom is spacious and tastefully decorated and the second bedroom has custom-made bespoke wardrobes. There is a kitchen-diner to the rear with direct access to the private west-facing garden, which is paved for low maintenance and has a storage area and planting beds ready for the summer. The spa-inspired bathroom has a fully tiled bath and shower and there is a separate w/c. The property is offered with a share of the freehold and depending on the vehicle, two off-street parking spaces are available. The loft space above this flat would make it prime for a luxuriously sized conversion, allowing for great potential further down the line (s.t.p.). The location is great for frequenters of Leigh Broadway and Southend, being equidistant from both and for schooling, Barons Court Primary, Milton Hall Primary and Belfairs Academy are all within the catchment area, while the prestigious grammar schools of the borough are a very short drive away. There are bus links and Hamlet Court Roads' shopping facilities nearby as well as the beautiful seafront with its' restaurants and cafes - making this location perfect for a stroll along the front or down Chalkwell Esplanade!
Frontage
Block paved driveway providing tandem parking for two smaller vehicles or one large one, with hedging to one side and a rendered wall to the other. Overhanging front porch with original wall tiling and original front door with stained glass windows leading to:
Communal Entrance Hall
Original cornice, skirting, carpet and a front door leading to:
Private Entranceway
Skiring, handrail and a carpeted staircase rising to the first floor landing.
First Floor Landing (11.27m x 1.86m reducing to 0.87m (36'11" x 6'1" re)
Two loft spaces with separate access, radiator, original cornice, skirting, carpet and doors to all rooms. Huge potential for loft conversion and plenty of room for an additional staircase.
Main Reception Room (5.84m x 4.82m (19'1" x 15'9"))
UPVC double glazed sash bay-window to front aspect as well as a secondary UPVC double glazed sash window also to front aspect, two bespoke alcove storage cupboards and shelving, ornate fireplace with tiled hearth, two double radiators, coving, skirting and carpet.
Kitchen-Diner (4.33m x 2.66m (14'2" x 8'8"))
UPVC double glazed bay-window to rear aspect overlooking the gardens as well as a UPVC double glazed door for direct access to the balcony/private west-facing garden. Kitchen units both wall-mounted and base level comprising; four ring burner gas hob with stainless steel extractor over and an integrated oven, integrated dishwasher, butler sink with chrome mixer tap and a tiled splashback, space for washer/dryer, space for fridge/freezer, double radiator, boiler cupboard, skirting, tiled flooring.
Master Bedroom (3.83m x 3.83m (12'6" x 12'6"))
UPVC double glazed sash window to rear aspect, feature fireplace with tiled hearth, double radiator, skirting, carpet.
Second Bedroom (2.65m x 2.65m (8'8" x 8'8"))
UPVC double glazed sash window to side aspect, custom-made bespoke wardrobes with high-level storage, double radiator, coving, skirting and carpet.
Bathroom (1.80m x 1.63m (5'10" x 5'4"))
UPVC double glazed window to side aspect, in-built bath with tiled surround, chrome taps and wall-mounted shower, pedestal wash basin with chrome taps, double radiator, wall tiling, shaver points, spotlighting and tiled flooring.
W/C (1.57m x 0.83m (5'1" x 2'8"))
UPVC obscured double glazed window to rear aspect, low-level w/c, radiator, skirting and wood effect laminate flooring.
Private West Facing Garden
Accessed via the staircase which leads down to a low-maintenance paved garden with raised sleeper flowerbeds, BBQ station to rear of garden, storage area under stairwell and fenced all around - 60 foot long.
Property info
For more information about this property, please contact
Bear Estate Agents, SS9 on +44 1702 787574 * (local rate)
Disclaimer
Property descriptions and related information displayed on this page, with the exclusion of Running Costs data, are marketing materials provided by Bear Estate Agents, and do not constitute property particulars. Please contact Bear Estate Agents for full details and further information. The Running Costs data displayed on this page are provided by PrimeLocation to give an indication of potential running costs based on various data sources. PrimeLocation does not warrant or accept any responsibility for the accuracy or completeness of the property descriptions, related information or Running Costs data provided here.












































.png)