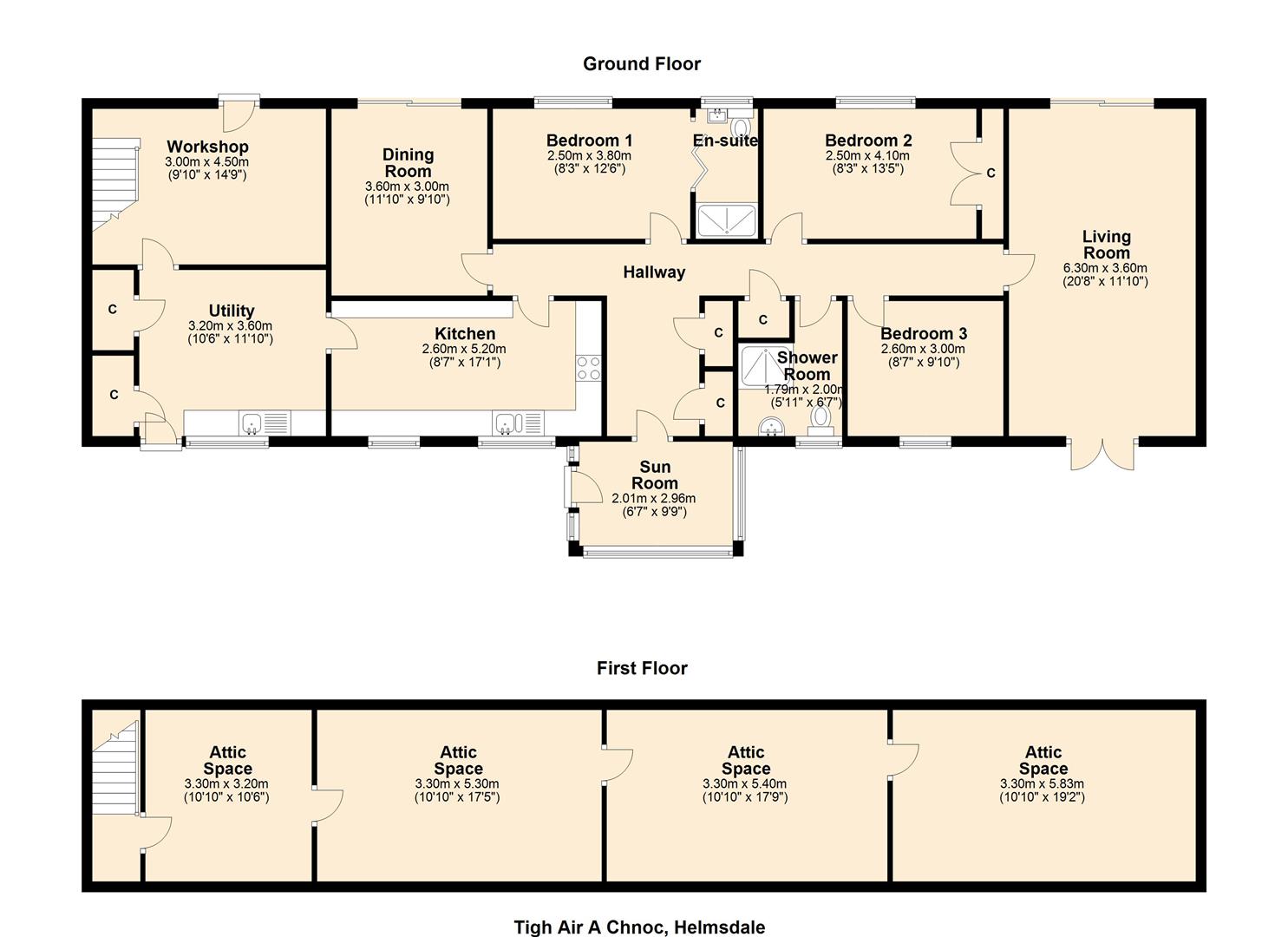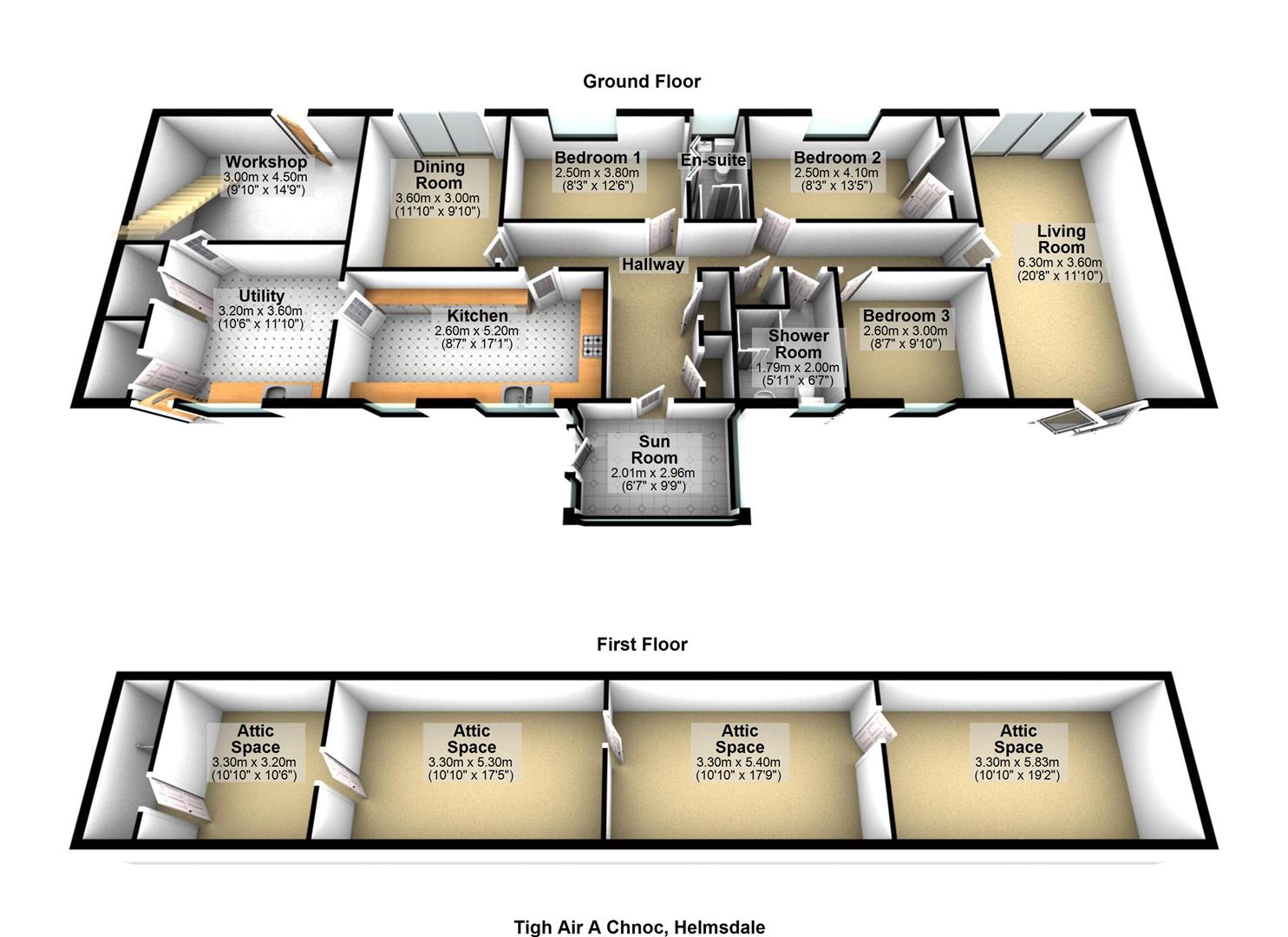Detached house for sale in Tigh Air A Chnoc, West Helmsdale, Helmsdale KW8
* Calls to this number will be recorded for quality, compliance and training purposes.
Property features
- Detached 3 Bedroom Bungalow
- Amazing Sea Views
- Set in Large Garden with Driveway
- Spacious and Well Maintained
- Large Attic and Craft Space
- All 1's on Home report
- Lateral living
Property description
This spacious property Tigh Air a Chnoc, is situated on an elevated position with views over the Village of Helmsdale, the harbour, along the Strath and out to the sea. The property is set in a large garden and comprises:- Ground Floor: Sun room, hall, kitchen, utility, workshop, dining room, shower room, sitting room and three bedrooms (one with en-suite facilities) First Floor: Workshop, hobby room, study and bathroom.
Sun Lounge & Entrance (2.00m x 3.00m (6'6" x 9'10" ))
Entry to the property is through the sun lounge and then into the hallway. The sun lounge is great place to sit with panoramic views over Helmsdale, the harbour and out to sea. A place to watch the ever changing scenery and seascape.
Hallway
The central hallway has all rooms on the ground floor leading from it along with three storage cupboards.
Sitting Room (6.30m x 3.60m (20'8" x 11'9"))
The sitting room has dual aspect french doors, one looking over the harbour and the other to the rear garden. There is a wood burning stove as a focal point in the room. The room is neutrally decorated and has wood flooring.
Kitchen (2.60m x 5.20m (8'6" x 17'0"))
A spacious kitchen with an abundance of white base and wall units and the bonus of lots of work top space. There is red gloss splashback and three windows overlooking the view of the harbour, the hill and the sea. There is space for a dishwasher and an integrated hob, fridge and eye level double oven.
Bedroom 1 With En Suite (2.50m x 3.80m (2.50m x 1.20m) (8'2" x 12'5" (8'2")
Bedroom 1 is a double room with an en-suite shower room. It overlooks the rear garden and is neutrally decorated. The en-suite comprises; large shower enclosure with wetwall and a mains powered shower, w/c and a wash basin set in a vanity unit.
Bedroom 2 (2.50m x 4.10m (8'2" x 13'5"))
A double bedroom over looking the rear garden and has a double fitted wardrobe and a TV point.
Bedroom 3 (2.60m x 3.00m (8'6" x 9'10"))
A double bedroom that overlooks the front garden and stunning views
Shower Room (1.80m x 2.00m (5'10" x 6'6"))
Shower room with white pedestal basin and w/c and shower enclosure. Tiled floor and wetwall all around.
Dining Room (3.60m x 3.00m (11'9" x 9'10"))
The dining room is adjacent to the kitchen and has patio doors leading out to the patio at the rear of the house. Neutrally decorated and has wood flooring.
Utility (3.20m x 3.60m (10'5" x 11'9"))
A large utility room with two fitted storage cupboards, kitchen sink and plumbing for a washing machine. Space for fridge freezer and upright freezer. There is a hanging pulley for drying clothes. Exit to the driveway and a doorway through to a workshop and a rear door to the back garden.
Workshop (3.00m x 4.50m (9'10" x 14'9"))
A workshop that has an exit to the rear garden and also contains the oil fired boiler. Stairs lead up to the first floor.
Attic Space (3.30m x 19.70m (10'9" x 64'7"))
The attic is accessed via stairs in the workshop and leads up to the attic space which is currently used as a hobby room, office and bathroom.
Garden
The property sits centrally in the garden and has a private driveway and parking for a number of cars. The area is grassed and has mature shrubs and trees. The septic tank is located in the grassed area. The rear garden has a large patio with the patio doors leading from the dining room and sitting room. There is a polytunnel and a shed that houses the oil tank, steps lead up to a grassed area.
Directions
On arriving from the south on the A9 take the turning into Helmsdale, on the old road to West Helmsdale, before going over the bridge. Take a sharp 180 turn, the first left and go up the hill. Take the first turning on your right and Tigh Air A Chnoc is the fourth house on your left. Drive in and park in front of the property.
WHAT3WORDS -
It is best not to follow the sat nav once you arrive in Helmsdale as it covers a large area and won't take you to the house, either follow directions or use what3words.
Property info
For more information about this property, please contact
Monster Moves, KW10 on +44 1408 524466 * (local rate)
Disclaimer
Property descriptions and related information displayed on this page, with the exclusion of Running Costs data, are marketing materials provided by Monster Moves, and do not constitute property particulars. Please contact Monster Moves for full details and further information. The Running Costs data displayed on this page are provided by PrimeLocation to give an indication of potential running costs based on various data sources. PrimeLocation does not warrant or accept any responsibility for the accuracy or completeness of the property descriptions, related information or Running Costs data provided here.











































.png)
