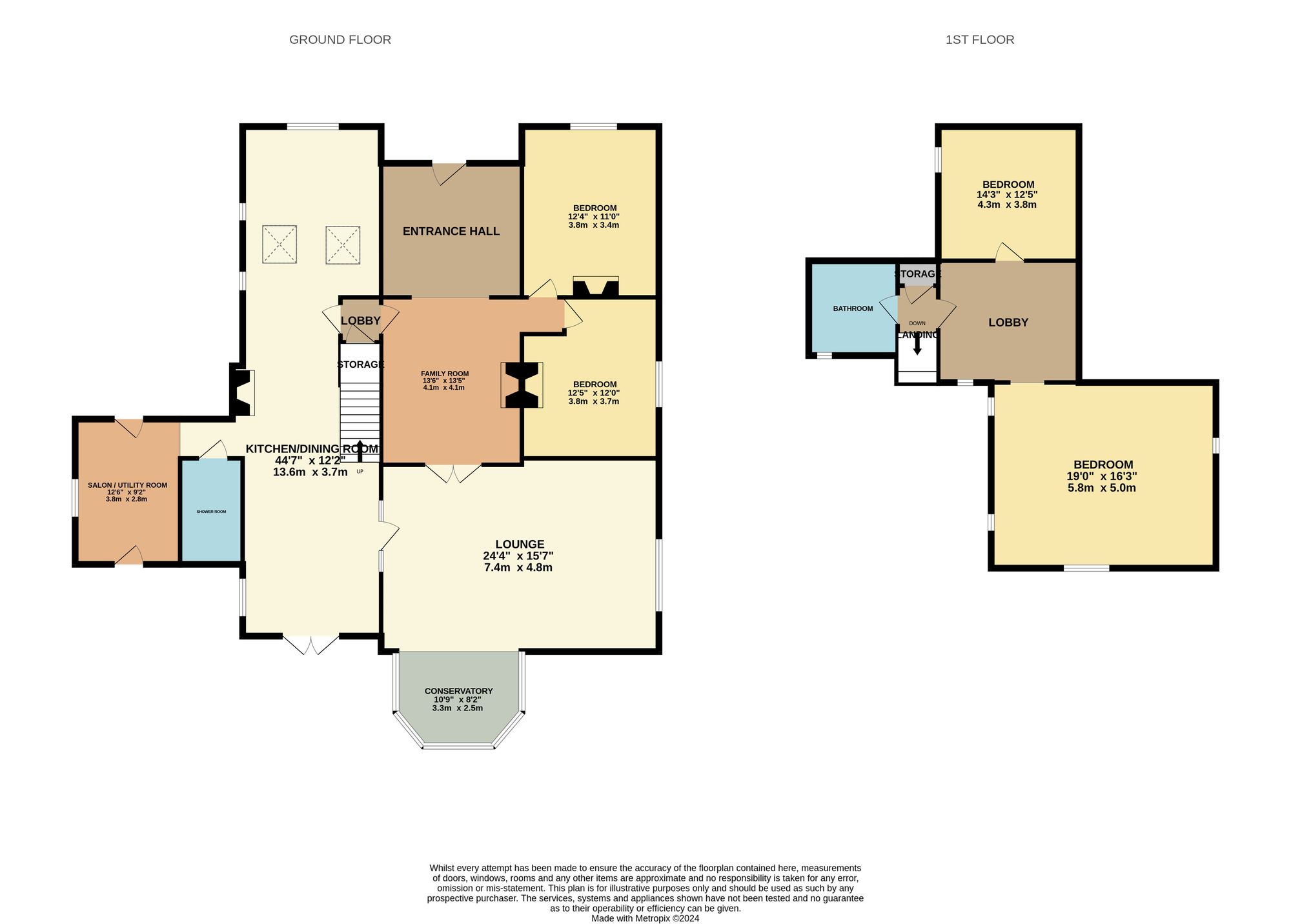Cottage for sale in Church Road, Bishopstoke SO50
* Calls to this number will be recorded for quality, compliance and training purposes.
Property features
- Four Bedrooms
- 44ft Kitchen / Dining Room
- Wonderful Countryside Views
- Mature Secluded Garden
- Two Bathrooms
- Character Home
- Original Features From The Mid 1800s
Property description
Introduction
This stunning, four-bedroom detached character home is set on a secluded plot within the highly sought-after area of Old Bishopstoke. In part dating back to circa 1844, the property has been thoughtfully extended and tastefully renovated to offer a truly one-of-a-kind home. Charm and character are combined with modern luxury throughout with accommodation briefly comprising a spacious entrance hall, 44ft modern kitchen / dining room, spacious lounge, family room, conservatory with stunning countryside views, two ground floor bedrooms, utility/salon and shower room. The first floor offers a further two bedrooms and a beautifully appointed family bathroom. Outside there is a driveway, landscaped wraparound garden offering views across the countryside and River Itchen. To fully appreciate this beautiful home an early viewing is highly recommended.
Location
Old Bishopstoke is a beautiful, semi-rural part of the civil parish of Bishopstoke, just a stone's throw away from the town of Eastleigh which houses an array of entertainment and retail outlets. Also benefitting from easy transport links with both the M3 and M27 motorways within 10 minutes' drive, as is Southampton Airport and Eastleigh train station with direct trains to London.
Inside
Upon entering the property you are welcomed by the spacious entrance hall, laid to oak flooring with spotlighting and an opening to one end with oak beam archway continuing to the family room which benefits from a feature log burner with brick surround and oak lintel and further space for freestanding furniture. A small opening to the left provides access to two ground floor bedrooms, located in the oldest part of the property and benefitting from vaulted ceilings and windows to the side which allow an abundance of natural light, both bedrooms are a generous size with grey oak effect laminate flooring and period features.
A further door to the right leads to an internal lobby with understairs storage and a further door opening into the kitchen/dining room, whilst to the rear a set of French doors open into the stunning, 24ft lounge and adjoining conservatory. A truly wonderful room with exposed flint and brick walls to the rear, original brick fireplace with wood burning stove, hardwood flooring, spotlighting and windows to the side aspect. The room opens into the conservatory with breath taking countryside views. The kitchen dining room truly is the heart of the home, 44ft in length with an abundance of original features including oak beams and a vaulted ceiling. Natural light is offered through arched windows to the side aspect with a feature window to the front aspect and two sky lanterns. French doors to the rear open out to the garden and a set of stairs also lead to the first floor.
The kitchen itself has been fitted with a range of Shaker style wall and base shaker units with Quartz worktops. There is a range style cooker with gas hob and extractor over, integrated dishwasher, wine refrigerator and space for an American style fridge freezer, with the room laid to tiled flooring. There is also a utility room, which is currently configured as a hair salon, and has been laid to tiled flooring, lit with modern LED spotlights with space for a tumble dryer and washing machine. A shower room completes the ground floor, fitted with a double walk-in shower, wall mounted wash basin and WC, with a heated towel rail to one wall. On the first-floor landing there is a storage cupboard to one end with doors to either side leading to the family bathroom and a spacious lobby area with exposed brick chimney breast. The lobby is laid to oak effect laminate flooring with a window to the side, an opening at one end leading through to the master bedroom and a door to the other leading to a second bedroom.
The family bathroom is fitted with a panel enclosed bath, walk-in rainfall shower, wash hand basin set in vanity unit and WC. The 19ft master bedroom has a large window to the rear with countryside views, eaves storage to either side and Velux windows to both sides with space for bedroom furniture and laid to carpet. The second bedroom is a spacious double room, with exposed brick wall and oak effect laminate flooring, there is spot lighting and Velux windows allowing natural light.
Outside
Outside benefits a driveway offering parking for several vehicles whilst to the front there are raised sleeper beds with vegetable patches. There is a great degree of privacy provided by the brick boundary with feather edge fencing and mature tree and shrub planting. To the rear there is a sheltered seating area and further large, paved seating area with timber framed pergola leaving the rest of the garden mainly laid to lawn, with steps leading to a raised, decked terrace offering wonderful views over the adjoining countryside. There are a number of storage sheds, some benefitting from power and lighting and further lawned space to enjoy.
EPC Rating: C
Property info
For more information about this property, please contact
Rowe and Co, SO53 on +44 23 8221 8674 * (local rate)
Disclaimer
Property descriptions and related information displayed on this page, with the exclusion of Running Costs data, are marketing materials provided by Rowe and Co, and do not constitute property particulars. Please contact Rowe and Co for full details and further information. The Running Costs data displayed on this page are provided by PrimeLocation to give an indication of potential running costs based on various data sources. PrimeLocation does not warrant or accept any responsibility for the accuracy or completeness of the property descriptions, related information or Running Costs data provided here.































.png)