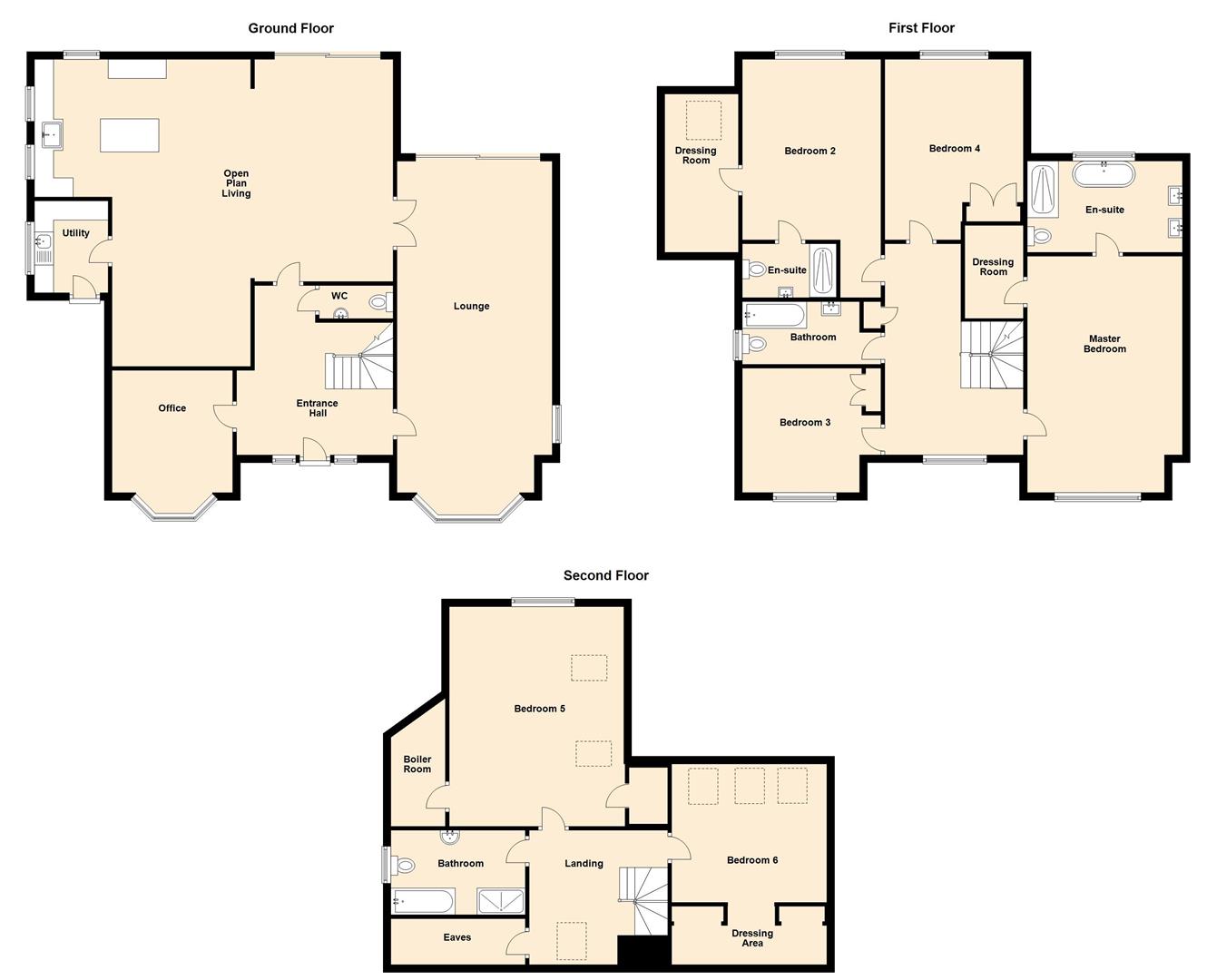Detached house for sale in Rushclose, Shanklin PO37
Just added* Calls to this number will be recorded for quality, compliance and training purposes.
Property features
- Superb three story detached residence
- Six BEDROOMs, three with en-suite
- Feature open plan kitchen/livingroom
- Parking and detached double garage
- Well located on the outskirts of A small development
Property description
An exceptional, individually designed, three storey detached residence constructed circa 2007 being well located on the outskirts of a small development that is only about one and a half miles from Shanklin Town Centre with its many shops and amenities. A little further distant from the town are the sandy beaches of the Esplanade and nearby to the property there are many miles of delightful countryside walks and bicycle rides.
The truly spacious accommodation was constructed by the current owner to a high specification and features and benefits include solid wood flooring to the ground floor, gas fired central heating, uPVC double glazed windows, a Nolte kitchen, a feature open plan living area, a large separate lounge, six bedrooms three with en-suite facilities, a detached double garage, ample parking area with electric charging point and a good sized enclosed rear garden with feature timber deck area and a side area with composite decking.
To fully appreciate this superb accommodation we would recommend an internal viewing. It comprises:
Ground Floor
Entrance Hall
With bespoke staircase and cloakroom.
Office (3.05m 2.44m exc of bay x 3.02m (10' 8 exc of bay x)
Lounge (8.66m exc of bay x 4.06m (28'5 exc of bay x 1)
With patio door and double doors to
Open Plan Kitchen/Diner/Living Area (9.09m x 3.61m/7.90m/5.82m (29'10 x 11'10/25'11/19')
A superb space with kitchen, island bar with Neff induction hob with 5 plates and extractor unit over. Additionally 2 built in Neff ovens, wine cooler, integrated dishwasher. Patio doors from dining area to the rear garden.
Utility Room (2.39m x 2.03m (7'10 x 6'8 ))
Stairs To First Floor And Landing
Master Bedroom (6.07m max x 4.11m (19'11 max x 13'6 ))
With walk in dressing area with fitted rails and shelving.
En-Suite Bathroom
Under floor heating with bath, twin sinks, W/C and walk in shower.
Bedroom 2 (4.67m exc of recess x 3.63m (15'4 exc of recess x)
With walk in dressing room and en-suite shower
Bedroom 3 (3.25m x 3.05m exc of wardrobe (10'8 x 10' exc of w)
Bedroom 4 (2.95m x 3.68m exc of wardrobe (9'8 x 12'1 exc of w)
Bathroom
With white suite
Stairs To Second Floor And Landing
Bedroom 5 (13'11 x 19' (42'7"'36'1" x 62'4"'))
Two Velux windows and super roof top views from the rear towards Sandown Bay. Under eaves area with Vaillant gas fired boiler, mega flow water tank system, Jack and Jill en-suite bathroom
Bedroom 6
With Velux windows walk through dressing room area.
Outside
As previously mentioned there is ample parking with electric charging point and a detached double garage 17' x 17'6 with remote control up and over door, side door, plumbing and pull down ladder to store area. Twin outside taps. Side area with composite decking ideal for a summer seating and BBQ area and to the rear of the property good sized enclosed gardens which are laid to lawn with feature timber deck area.
Services
All mains are available.
Tenure
Freehold.
Council Tax
Band G
Property info
For more information about this property, please contact
Arthur Wheeler Estate Agents, PO37 on +44 1983 507678 * (local rate)
Disclaimer
Property descriptions and related information displayed on this page, with the exclusion of Running Costs data, are marketing materials provided by Arthur Wheeler Estate Agents, and do not constitute property particulars. Please contact Arthur Wheeler Estate Agents for full details and further information. The Running Costs data displayed on this page are provided by PrimeLocation to give an indication of potential running costs based on various data sources. PrimeLocation does not warrant or accept any responsibility for the accuracy or completeness of the property descriptions, related information or Running Costs data provided here.










































.png)

