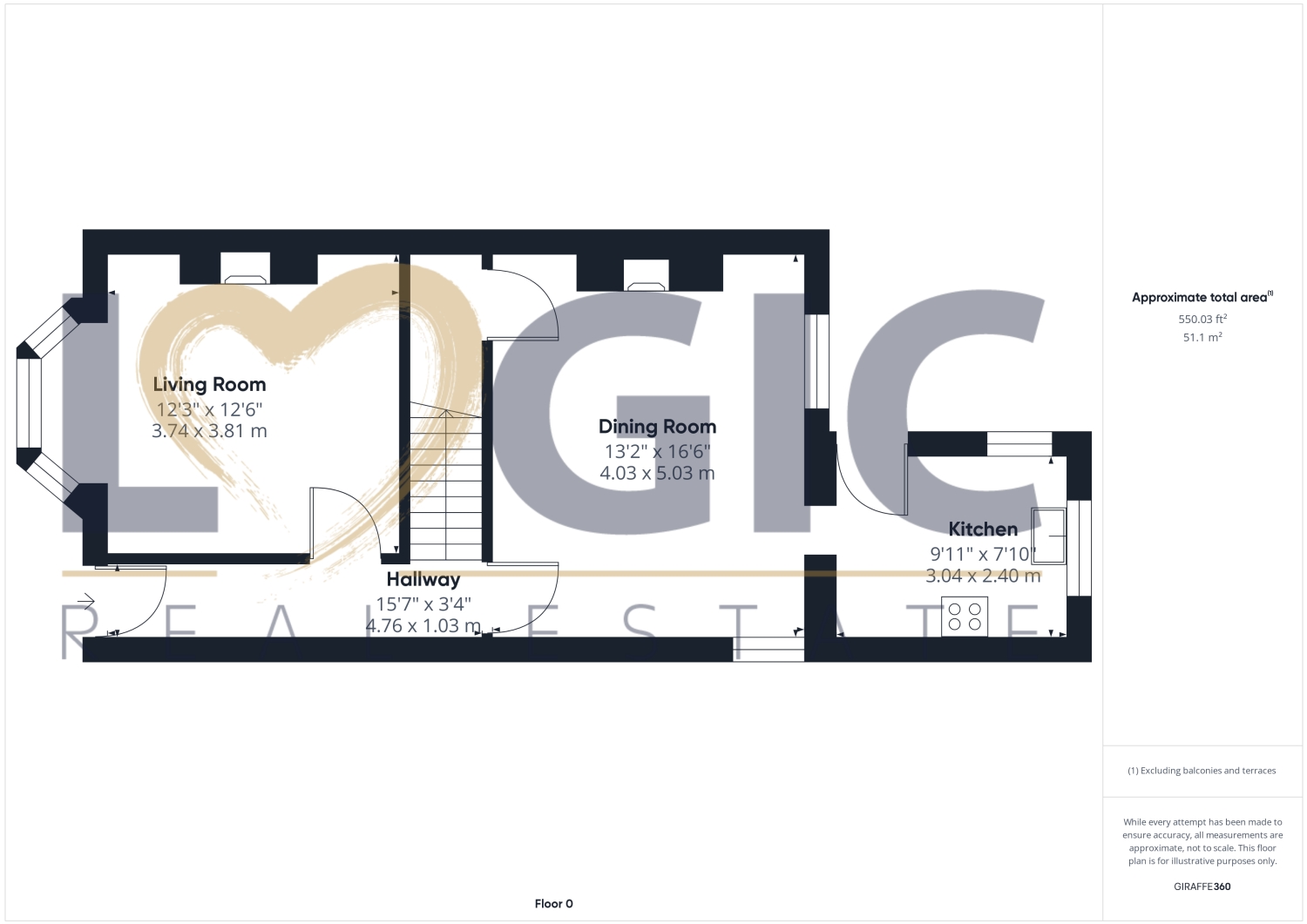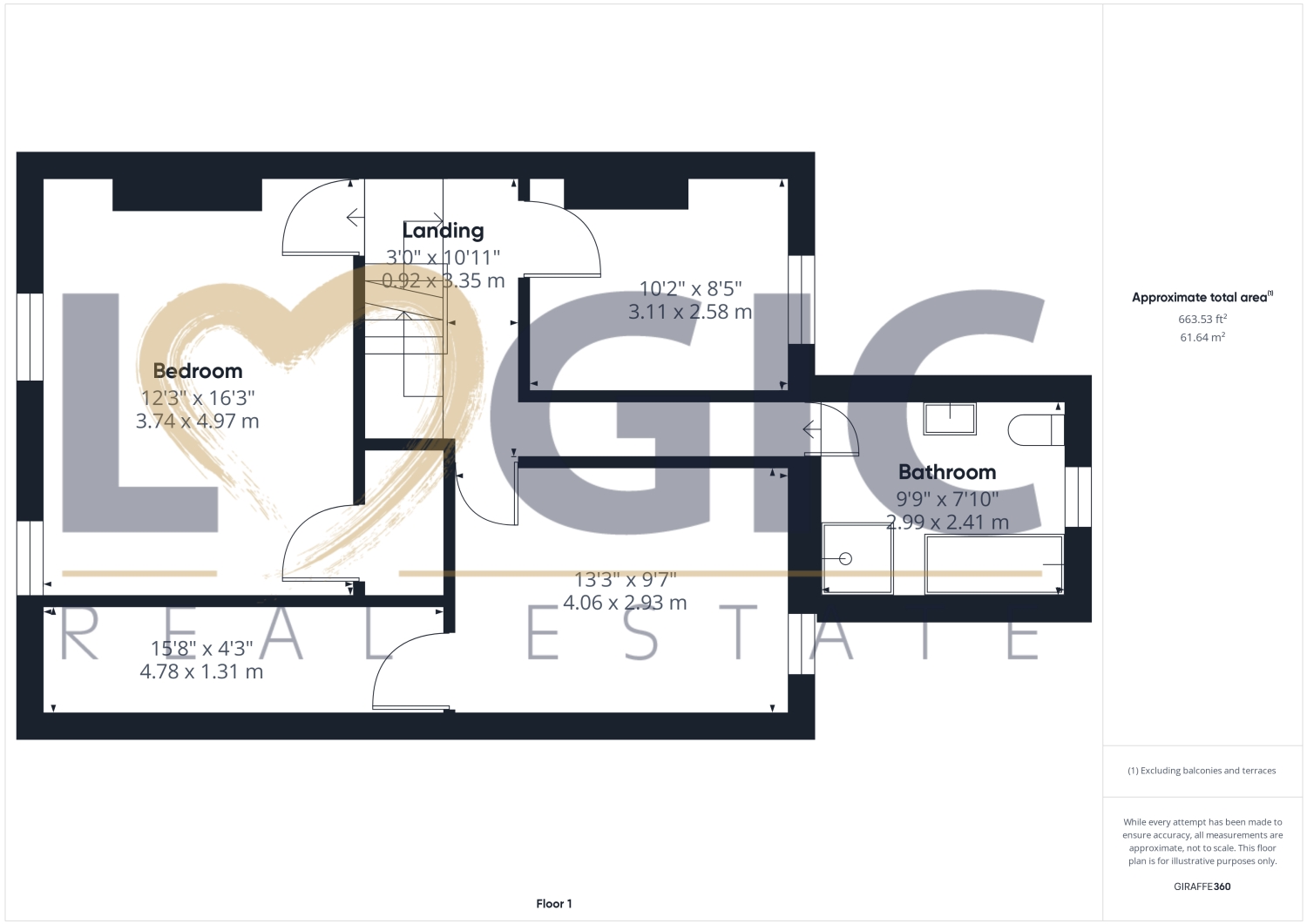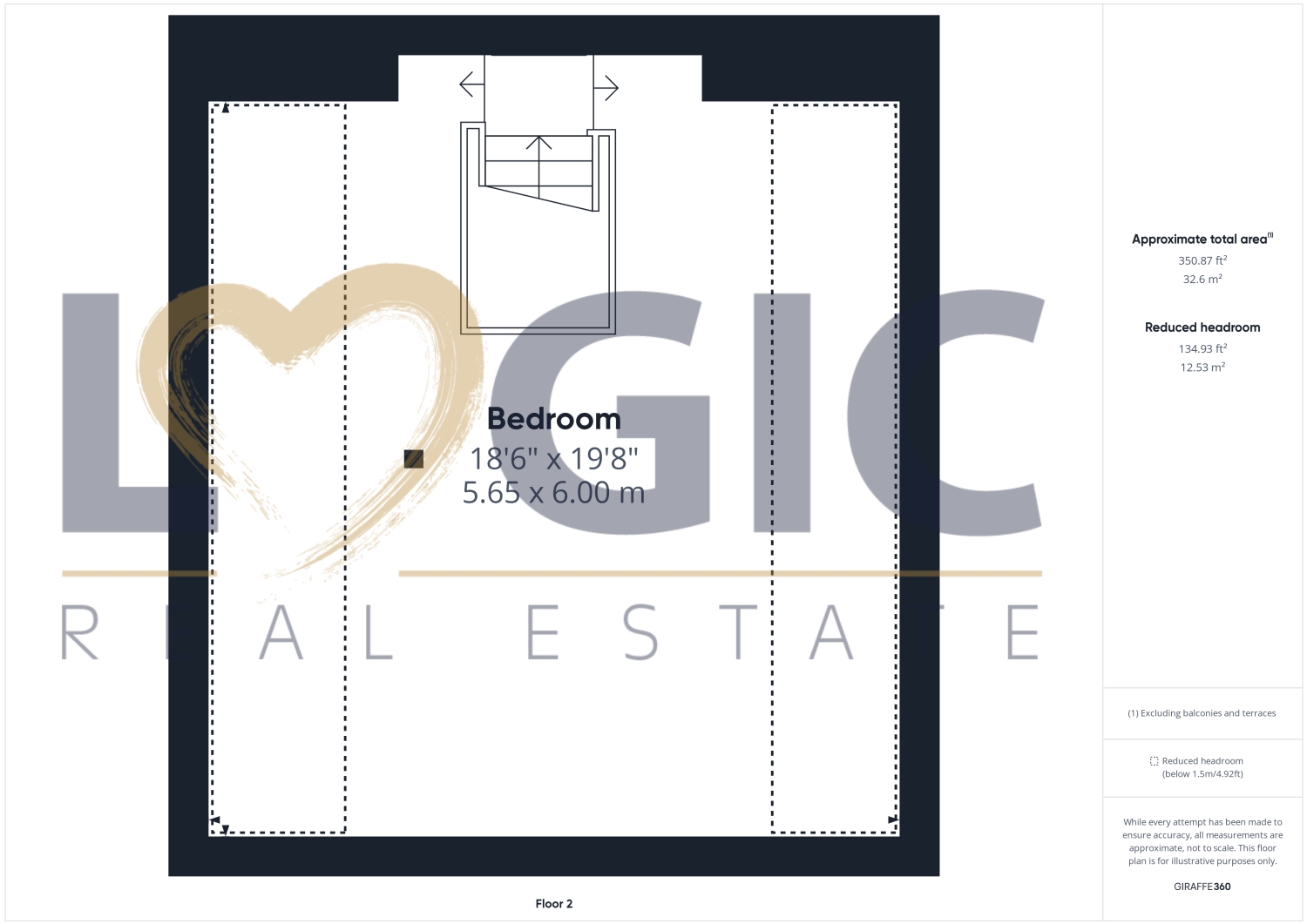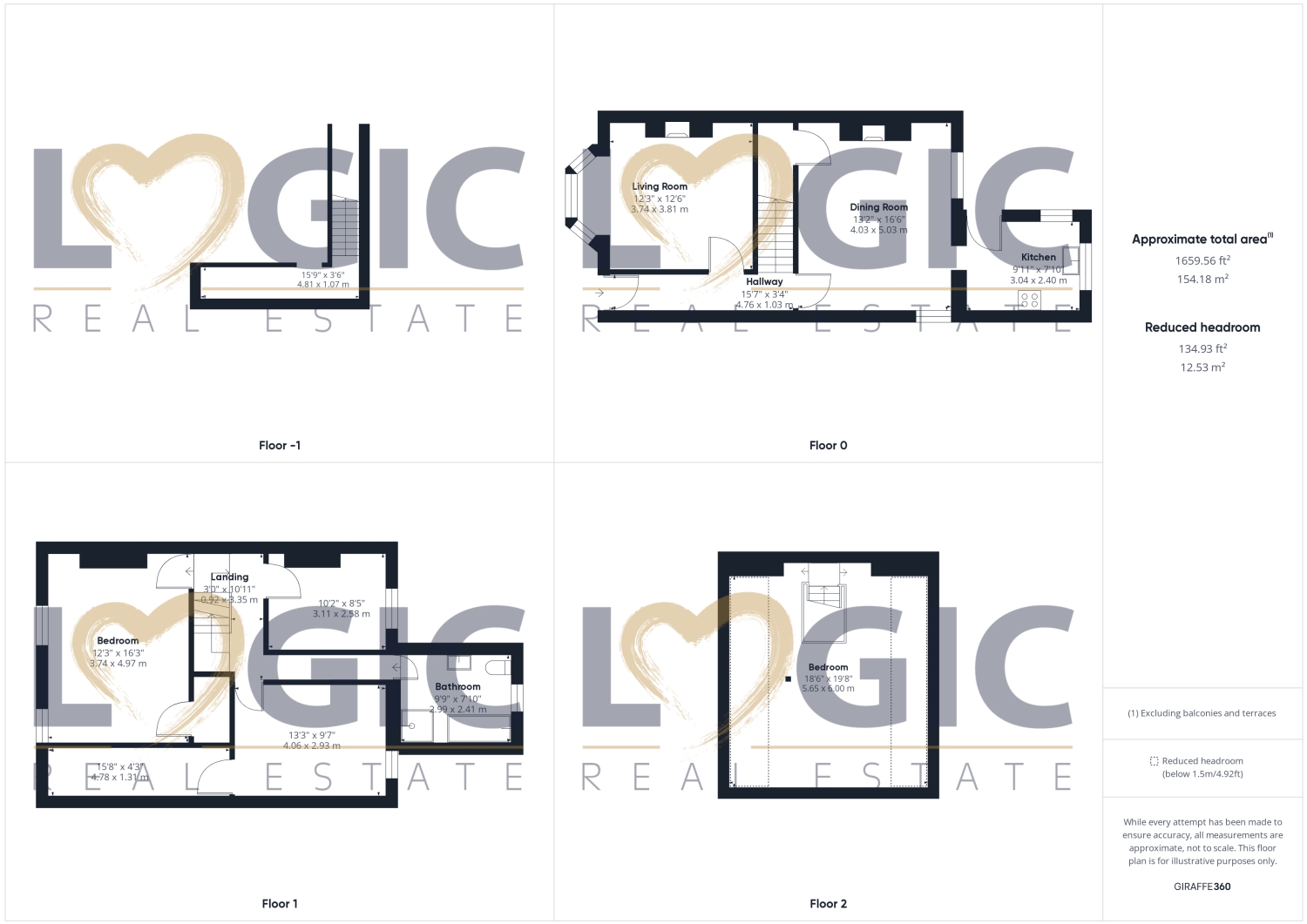Terraced house for sale in Wakefield Road, Pontefract, West Yorkshire WF8
* Calls to this number will be recorded for quality, compliance and training purposes.
Property features
- No Onward Chain
- Four Bedrooms
- Cellar
- Front and Rear Garden
- Spacious Home
- Traditional Features and Character
- Upvc Double Glazed and Gas Central Heating
- Close To Schools
- Excellent Commuter Links
Property description
This charming four-bedroom traditional terrace property, located on the outskirts of Pontefract town centre, offers an exceptional blend of space, convenience, and options for a range of buyers. Being sold with No Onward Chain The property stands out with its larger-than-average size, making it an ideal family home.
Upon entering, you are greeted by spacious reception rooms that provide ample space for both relaxation and entertaining. The generously sized bedrooms offer comfort and versatility, suitable for a growing family or for those needing additional space for a home office or guest rooms.
The property features both front and rear gardens and Additionally, the property boasts ample storage solutions throughout.
Its prime location ensures excellent commuter links, with bus, train, and motorway networks easily accessible. Pontefract Park and the town centre are within walking distance, providing a variety of recreational and shopping opportunities.
Families will appreciate the proximity to highly regarded primary and secondary schools. On-street parking is available, adding to the convenience of this well-situated home.
Overall, this property is ready to move into and is a welcoming spacious property.
Briefly comprises:
Hallway
UPVC double glazed entrance door leads into the hallway with a gas central heated radiator and a natural wood flooring. Ceiling coving. Access to the lounge and dining room, stairs to the first floor.
Lounge
UPVC double glazed bay window to the front elevation, gas central heated radiator, original fireplace with hearth, ceiling coving and picture rails. Natural wood flooring.
Dining room
UPVC double glazed window to the rear and side elevations, natural wood flooring, central heated radiator. Access to the cellar, original fireplace with hearth and surround. Access to the hallway and opening into the kitchen.
Cellar
With stairs down to storage rooms.
Kitchen
Wall and base units with laminate worksurface over, stainless steel sink drainer and mixer tap. UPVC double glazed windows to the rear and side elevations. UPVC double glazed stable door to the side elevation. Appliances include electric oven gas hob and extractor fan over, there is Plumbing for a washing machine, wall mounted Combi boiler and a gas central heated radiator.
Landing
With access to three bedrooms and a family bathroom, a staircase leads to the top floor, gas central heated radiator.
Bedroom One
With a storage cupboard, two UPVC double glazed windows to the front elevation, gas central heated radiator.
Bedroom Three
UPVC double glazed window to the rear elevation, gas central heated radiator.
Family Bathroom
Toilet, sink and freestanding shower cubicle with mains feed shower. Freestanding bath, UPVC double glazed window to the rear elevation.
Bedroom Two
UPVC double glazed window to the rear elevation, Gas central heated radiator and access to a walk-in wardrobe.
Stairs to Second Floor
Bedroom Four
With roof velux windows, timber staircase with banister.
Externally To The Rear
There is an enclosed garden with decking.
Externally To The Front
There is a buffer garden
Logic Real Estate are the advertising agent for this property. Your conveyancer is legally responsible for ensuring any purchase agreement fully protects your position. We make detailed enquiries of the seller to ensure the information provided is as accurate as possible. The property descriptions are to the best of our knowledge. Please inform us if you become aware of any information being inaccurate.
Property info
Cam01966G0-Pr0201-Build01-Floor00 View original

Cam01966G0-Pr0201-Build01-Floor01 View original

Cam01966G0-Pr0201-Build01-Floor02 View original

Cam01966G0-Pr0201-Build01 View original

For more information about this property, please contact
Logic Real Estate, WF8 on +44 1977 529225 * (local rate)
Disclaimer
Property descriptions and related information displayed on this page, with the exclusion of Running Costs data, are marketing materials provided by Logic Real Estate, and do not constitute property particulars. Please contact Logic Real Estate for full details and further information. The Running Costs data displayed on this page are provided by PrimeLocation to give an indication of potential running costs based on various data sources. PrimeLocation does not warrant or accept any responsibility for the accuracy or completeness of the property descriptions, related information or Running Costs data provided here.


































.png)
