Detached house for sale in Farinton, Two Mile Ash, Milton Keynes MK8
Just added* Calls to this number will be recorded for quality, compliance and training purposes.
Property features
- Extended & Much Improved Detached House
- Garage, driveway & Electric Car Charging Point
- Open Plan Lounge/Dining Room
- Fitted kitchen With Appliances
- 5 Bedrooms - With Large Master Suite
- 3 Bath/ Shower Rooms (2 En-suite) & Cloakroom
- Small Cul-De-Sac
- Popular Location for School Catchment
- Beautifully Presented – Must Be Seen
Property description
Ground Floor
A front door opens to the entrance hall which has dado panelling, stairs to the first floor and replacement oak veneer doors to all rooms. Under stairs cupboard and door to the rear pathway which leads to the rear garden. Luxury vinyl flooring which also runs through to the lounge and dining area.
The cloakroom has a suite comprising WC and wash basin. Window to the rear.
The property has an open-plan lounge/dining room. The dining area has a large hatch from the kitchen making for a sociable area, window to the front, and is open-plan to the living room. The living room has a wood burning stove and triple bi-fold doors opening to the rear garden.
A kitchen has a range of units to floor and wall levels with worktops and one and a half bowl sink unit. Integrated appliances include an induction hob, extractor hood, double oven to include a combination microwave, fridge/freezer, dishwasher and washing machine. Tiled floor, tiled walls and window to the front. Wide serving hatch to the dining area.
First Floor
The landing has dado panelling, window to the rear, stairs to the second floor, storage cupboard and oak veneer doors to all rooms.
Bedroom 2 is a double bedroom located to the front with a built-in double wardrobe. It has an an en-suite shower room with a suite comprising WC, wash basin with vanity unit, and a double sized shower cubicle. Slate tiling to the walls. Window to the front.
Bedroom 3 is a double bedroom with a window to the overlooking the rear garden.
Bedroom 4 has a window overlooking the rear garden.
Bedroom 5 /study has a window to the side.
The family shower room has hey suite comprising WC, wash basin with vanity unit and a shower cubicle. Slate tiled walls. Window to the front.
Second Floor
The landing has a window to the rear and a door to a master bedroom.
The master suite is a large double bedroom with a dressing area which has with fitted wardrobes, window to the rear and a part sloping ceiling to the front with two skylight windows. Door to the en-suite bathroom.
A large en-suite bathroom has a suite comprising WC, wash basin with vanity unit and a bath with glass screen and shower over. Tiled walls and skylight window to the front.
Gardens
The front of the property is laid with gravel providing off-road parking, and electric car charging point and access to the garage. Gated access to the rear garden.
The garden has been designed with low maintenance in mind with a large porcelain tiled patio area undercover, and the remainder is laid with timber decking with some planted beds. Enclosed by fencing. The property backs onto a small wooded area with a backdrop of mature trees.
Garage
Brick-built garage with up and over door, side pedestrian door, pitch tiled roof providing loft storage space, power and light connected.
Property info
Property Floorplan View original
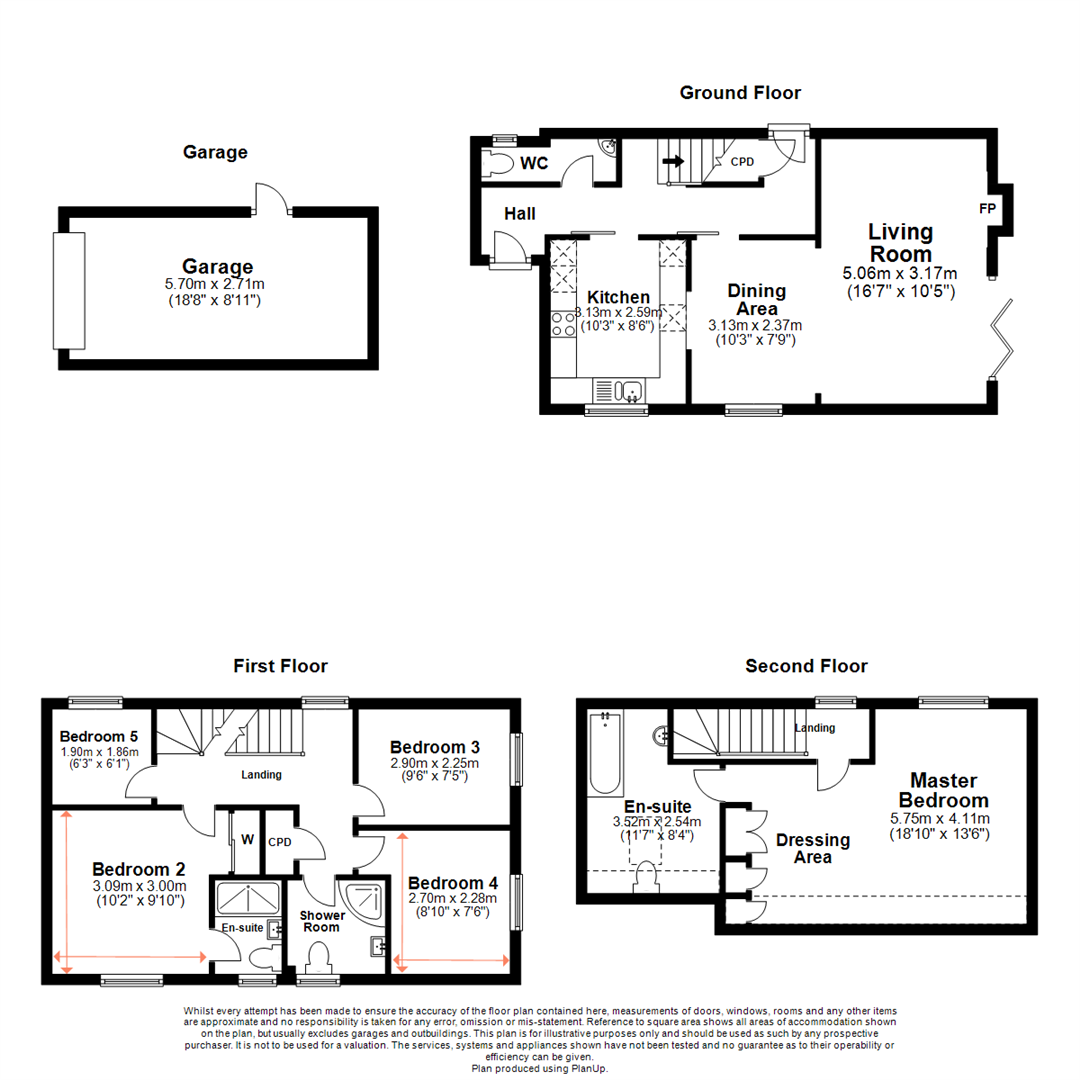
Ground Floor View original
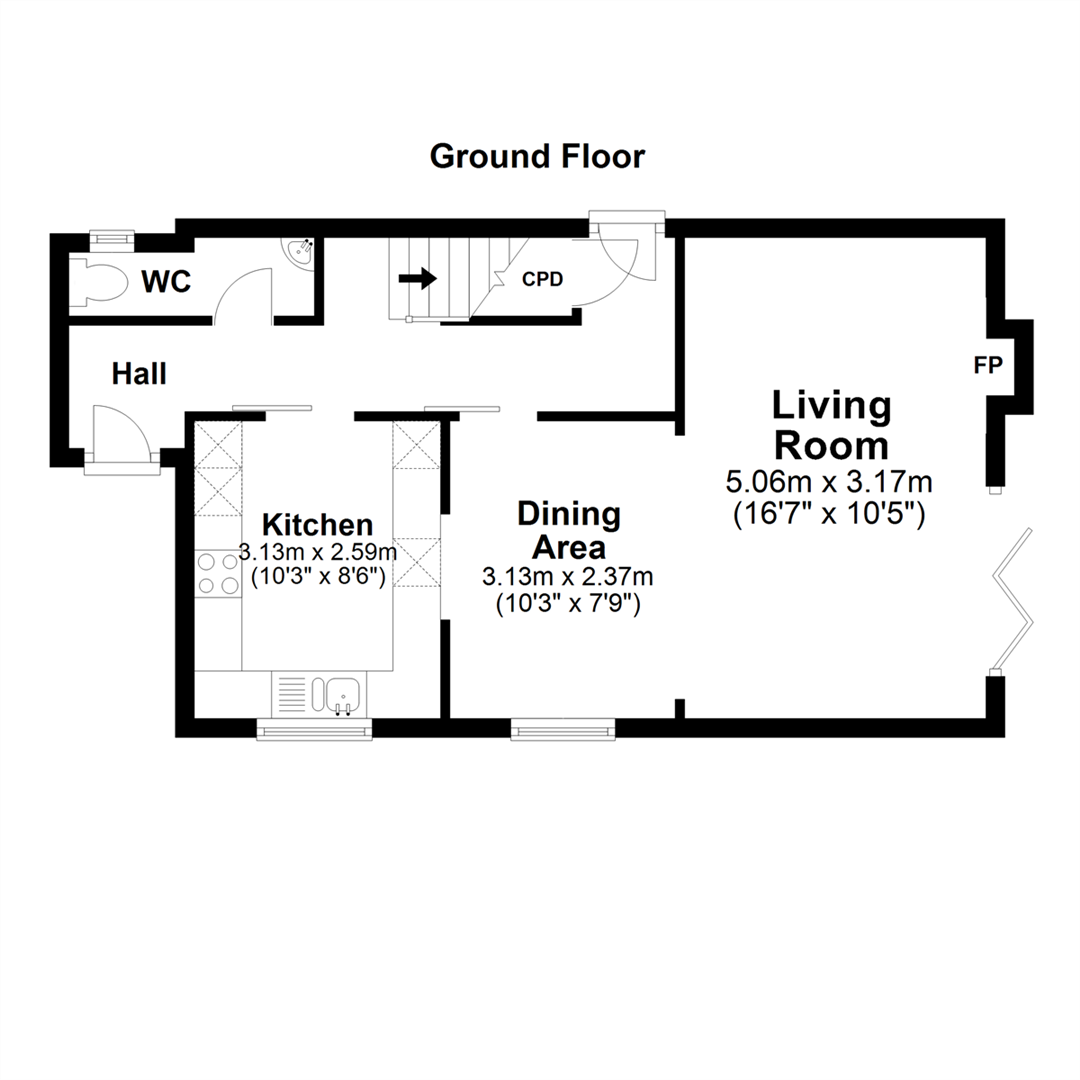
First Floor View original
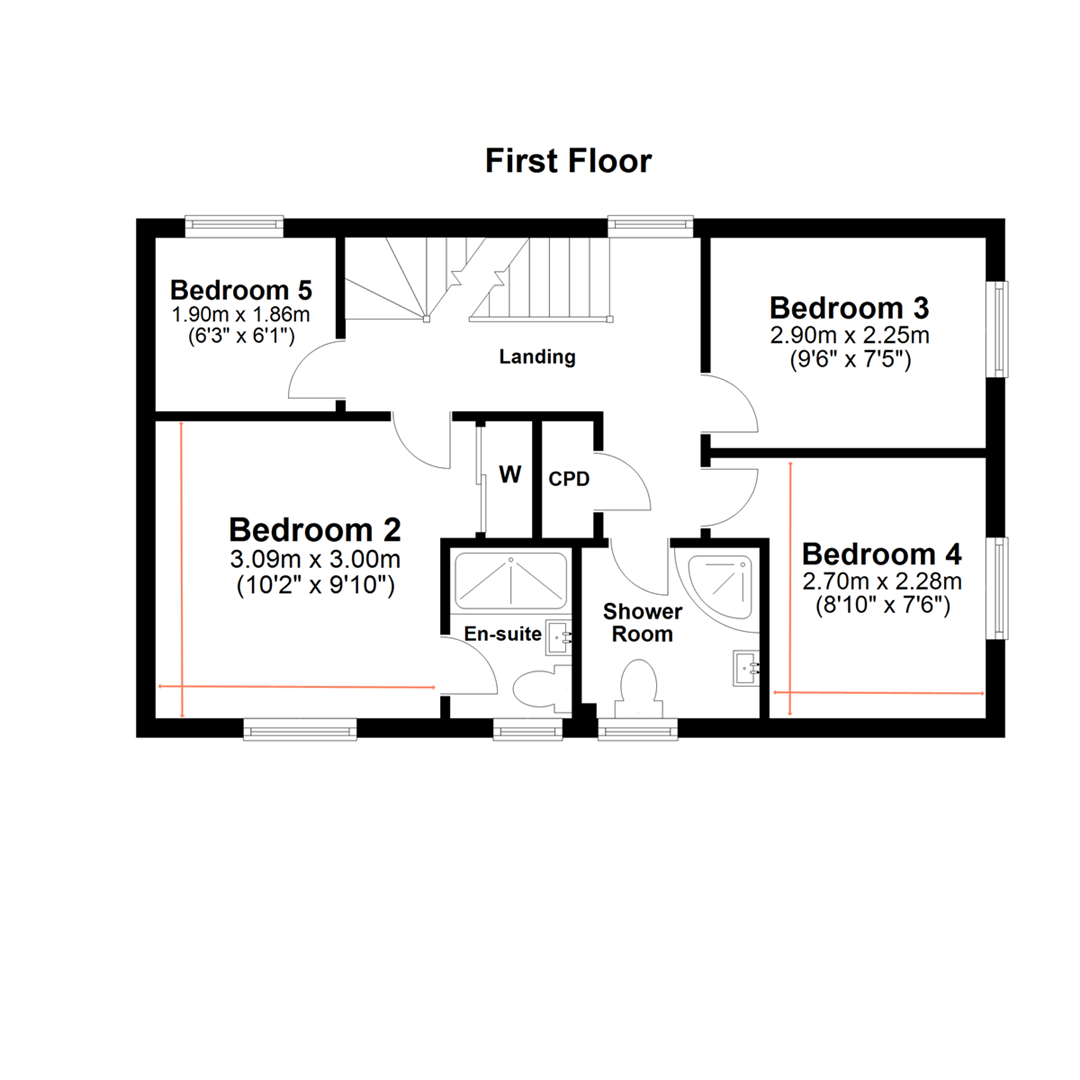
Second Floor View original
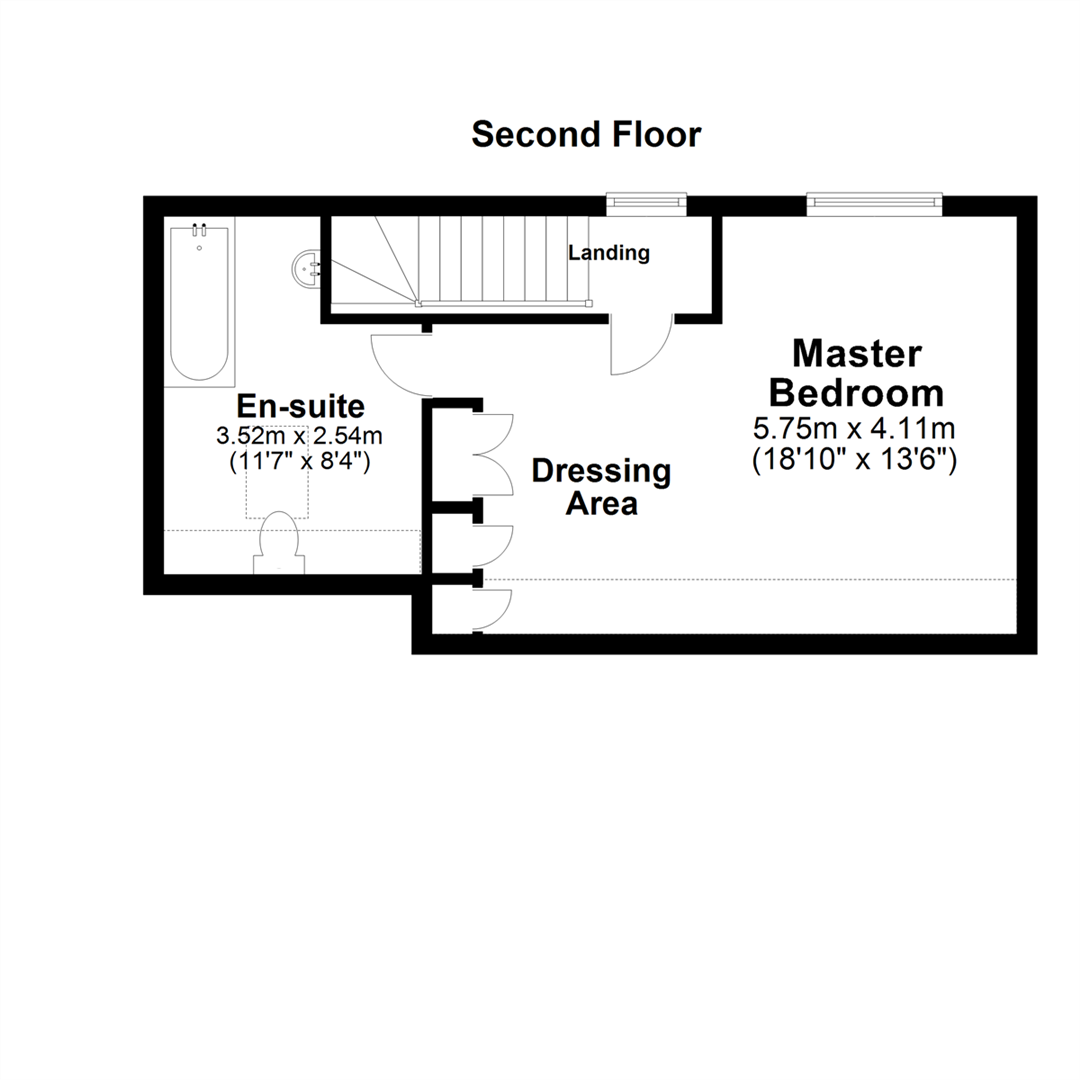
Garage View original
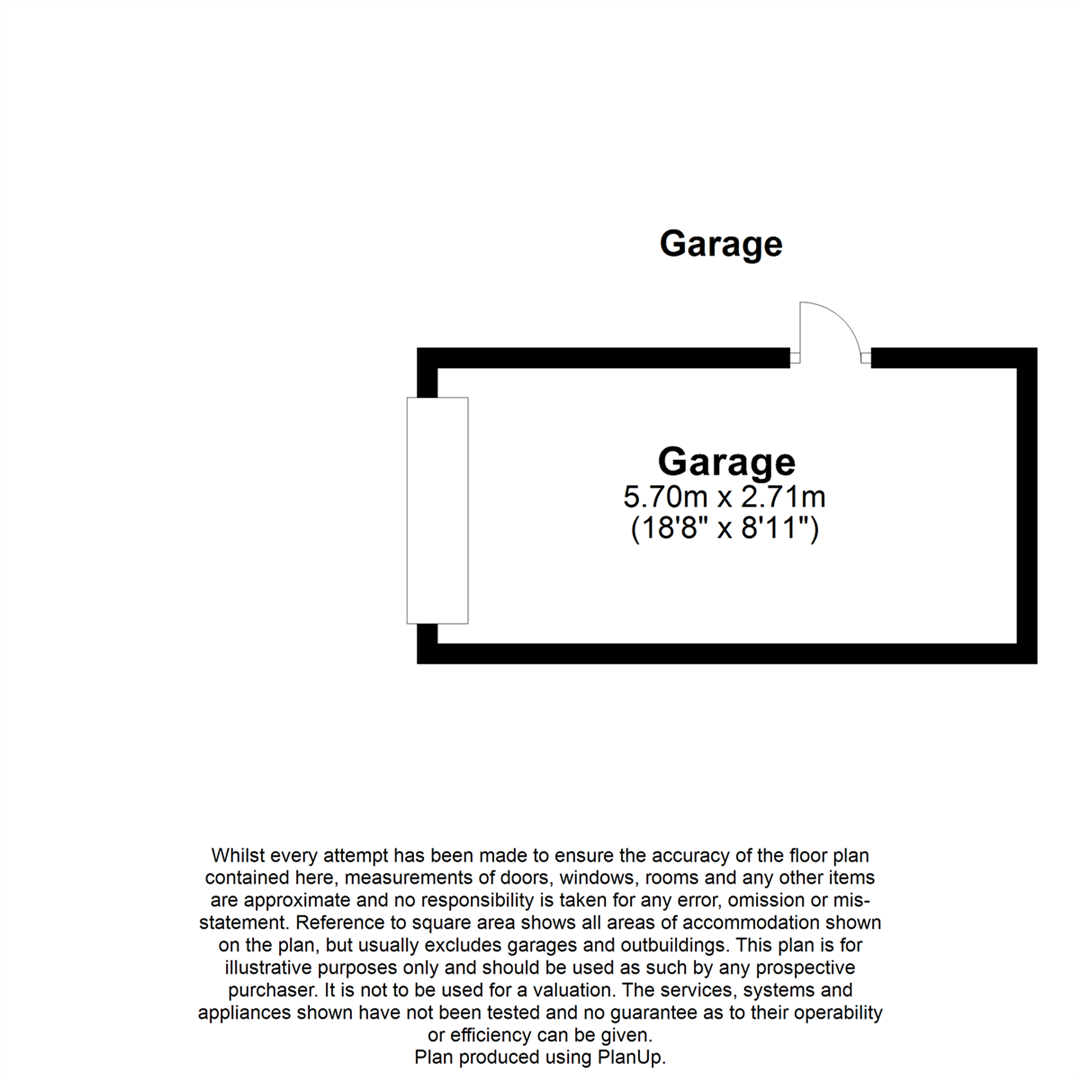
For more information about this property, please contact
Carters, MK11 on +44 1908 942730 * (local rate)
Disclaimer
Property descriptions and related information displayed on this page, with the exclusion of Running Costs data, are marketing materials provided by Carters, and do not constitute property particulars. Please contact Carters for full details and further information. The Running Costs data displayed on this page are provided by PrimeLocation to give an indication of potential running costs based on various data sources. PrimeLocation does not warrant or accept any responsibility for the accuracy or completeness of the property descriptions, related information or Running Costs data provided here.


































.png)
