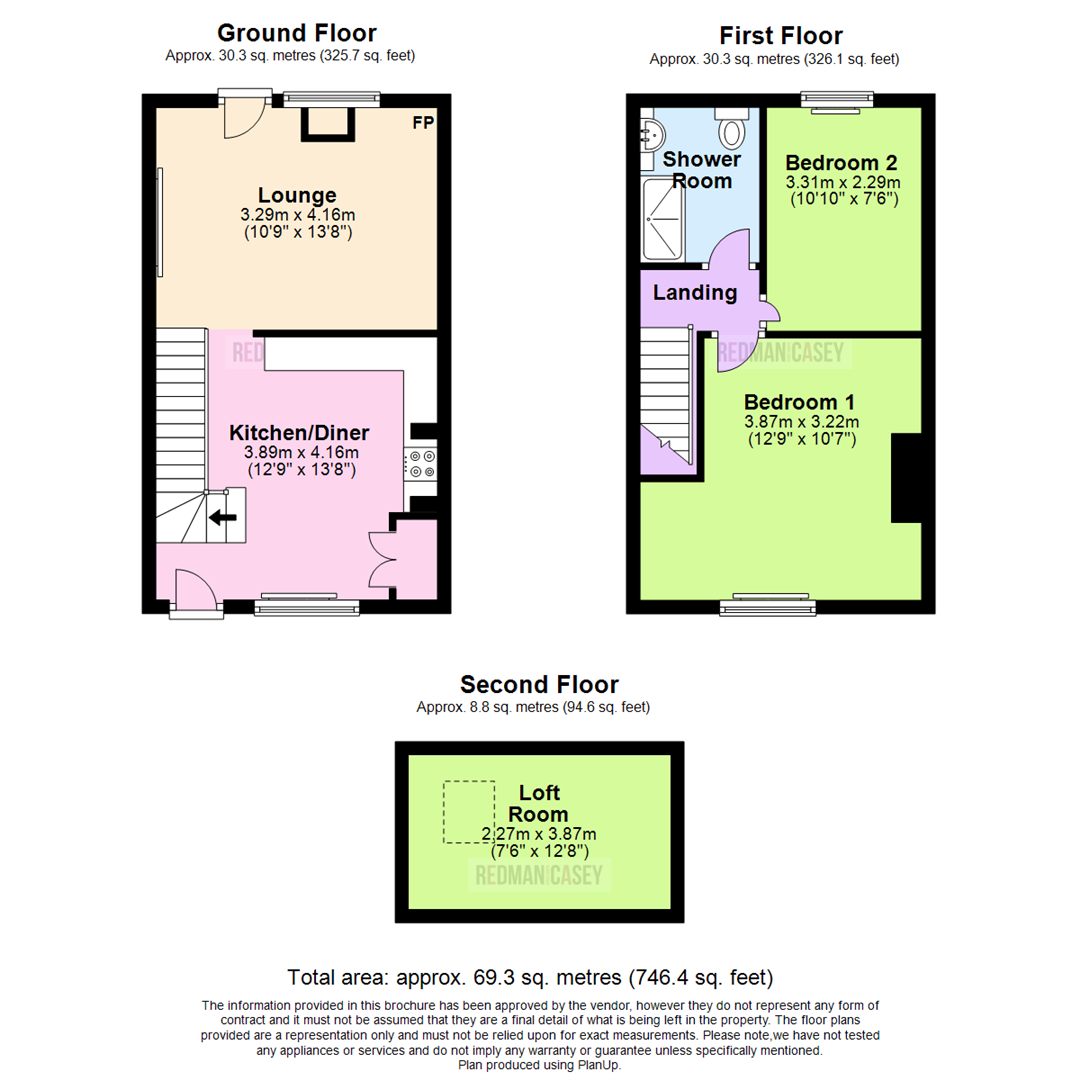Terraced house for sale in King Street, Westhoughton, Bolton BL5
* Calls to this number will be recorded for quality, compliance and training purposes.
Property features
- Fully Renovated 2 Bed Mid Terrace
- Stunning Gardens to Rear
- Back To Brick Renovation 2021/21
- Spacious Lounge with Multi Fuel Stove
- Fitted Kitchen with Built in Appliances
- Useful Loft Room
- EPC Rating D
- Council Tax Band A
Property description
**large garden to rear** beautiful condition** loft room**Stunning two bedroom mid terraced property which was comprehensively renovated in 2021/22 with a full back to brick overhaul. The property now provides a superb home, with modern facilities throughout but is tinged with the character of the former house. Internally, the property comprises : Fitted dining kitchen with a range of modern white units and built in oven and hob. Lounge with feature multi fuel stove, 'Amtico' flooring throughout the downstairs and to the shower room. To the first floor there are two generous bedrooms and shower room which is fitted with a modern suite including a Roca Multiclean Premium wc. Accessed from bedroom 2 is a fully boarded, carpeted and plastered loft room ideal for a variety of uses. Outside is where the property suddenly moves from above average to unbelievable! To the front is a paved driveway offering off road parking for 1 car but to the rear is a hidden garden! Step through the paved courtyard into a large open garden with multiple patio areas, fruit trees, veg and soft fruit plot, large lawned area and garden shed. Highly unusual for this type of property, Only by viewing the property can you truly see the differences on offer from any standard terraced properties. Alongside this, the property is ideally located for Westhoughton town centre and all its shops, sought after local schools and railway links from Daisy Hill and Westhoughton stations. Motorway access to the M61 is close by. This is truly a superb property inside and out and viewing is essential to appreciate all that is on offer.
Kitchen/Diner (3.89m x 4.16m (12'9" x 13'8"))
Fitted with a matching range of white base and eye level units with complementary worktop space, composite sink unit with single drainer and mixer tap, plumbing for washing machine and dishwasher, space for fridge/freezer, built-in eye level microwave oven under counter electric fan assisted oven, built-in 2 ring induction hob with glass splashback, uPVC double glazed window to front, built-in storage cupboard with shelving, fuse box and electricity meter, radiator, Amtico flooring, stairs to first floor landing, Composite double glazed entrance door, open plan to:
Lounge (3.29m x 4.16m (10'10" x 13'8"))
UPVC double glazed window to rear, built-in storage cupboard with gas meter, radiator, Amtico flooring, multi fuel stove with glass door with flagged hearth, uPVC double glazed door to garden.
Landing
Door to:
Bedroom 1 (3.87m x 3.22m (12'8" x 10'7"))
UPVC double glazed window to front, radiator.
Bedroom 2 (3.31m x 2.29m (10'10" x 7'6"))
UPVC double glazed window to rear, radiator, access to fully boarded loft room with Velux window via a timber ladder.
Shower Room
Fitted with modern suite comprising of double shower enclosure with rain fall head and hand shower, black shower tray, chequerboard glass shower screen, white inset wash hand basin in vanity unit with cupboards under and mixer tap, granite counter top, Roca Multiclean Premium low-level WC with heated seat, dual bidet function light and air dryer, full height upvc wet wall system to two walls, Amtico flooring.
Loft Room (2.27m x 3.87m (7'5" x 12'8"))
Double glazed Velux skylight to rear, Loft room with boarded flooring plastered walls and vaulted ceiling, access to eaves space to both sides.
Outside
Front, enclosed by dwarf brick wall and flowering plants to sides, paved driveway to the front with car parking space for one car, hot tap.
Large private rear garden, enclosed by timber fencing and mature hedge to rear and sides, multiple paved sun patios, lawned area and mature flower and shrub borders and beds, vegetable plot, soft fruit garden, garden shed.
Property info
For more information about this property, please contact
RedmanCasey, BL6 on +44 1204 351870 * (local rate)
Disclaimer
Property descriptions and related information displayed on this page, with the exclusion of Running Costs data, are marketing materials provided by RedmanCasey, and do not constitute property particulars. Please contact RedmanCasey for full details and further information. The Running Costs data displayed on this page are provided by PrimeLocation to give an indication of potential running costs based on various data sources. PrimeLocation does not warrant or accept any responsibility for the accuracy or completeness of the property descriptions, related information or Running Costs data provided here.






























