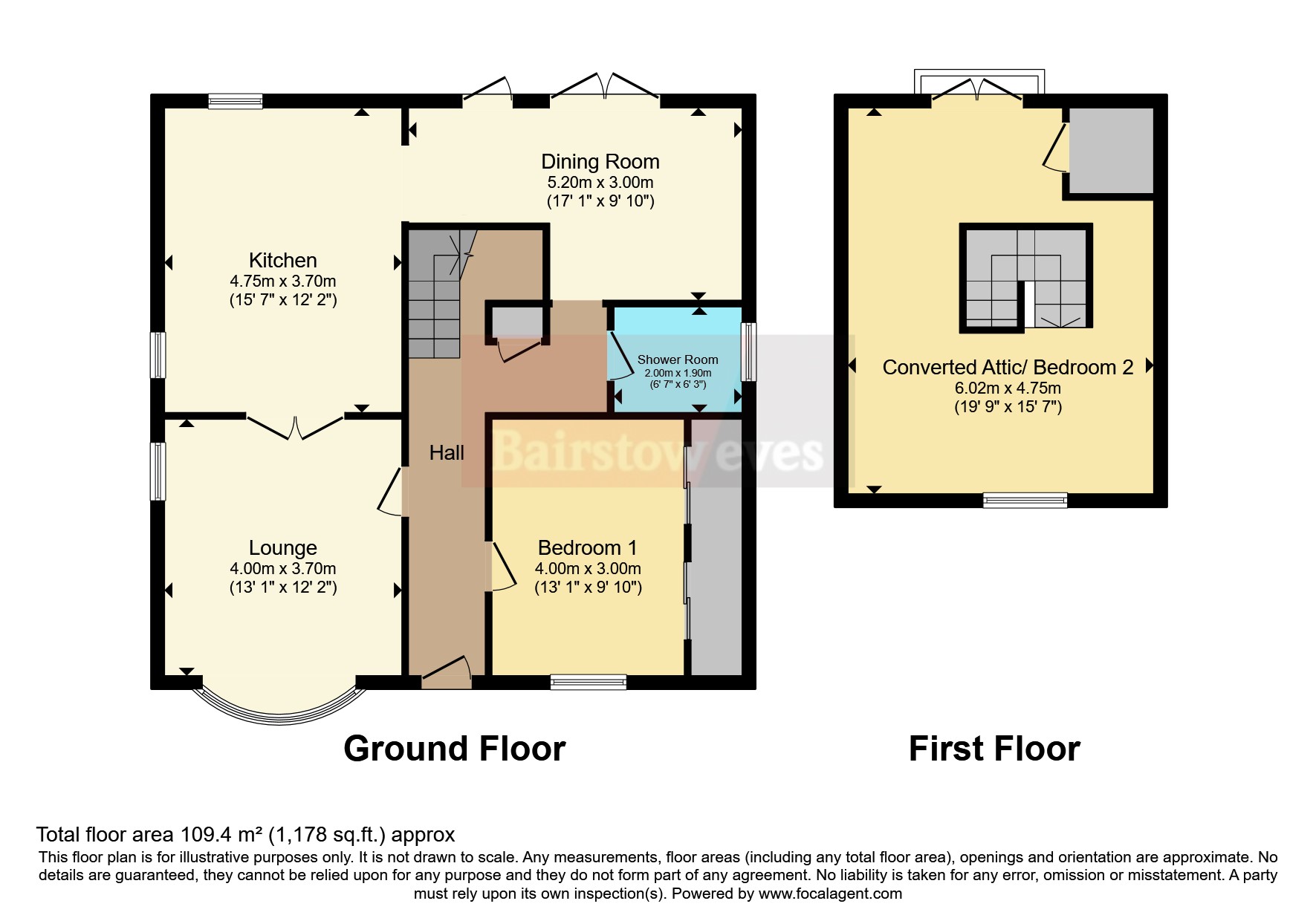Bungalow for sale in Cardale Road, Pleasley, Mansfield, Nottinghamshire NG19
Just added* Calls to this number will be recorded for quality, compliance and training purposes.
Property features
- Detached Chalet Bungalow
- High Specification
- Two Double Bedrooms
- Re-fitted Kitchen with Quartz work surfaces
- Lounge and Dining Room (Former Bedroom)
- Enclosed Large Landscaped Garden
- Driveway to Front
- Summer House and Wash Room/WC
- Double Glazing & Gas Central Heating
Property description
Stunning . . Refitted kitchen . . Generous landscaped garden . . Driveway.
Accommodation comprising; entrance hall, bedroom, shower room, dining room (former bedroom), re-fitted kitchen with integrated appliances and Quartz work surfaces and lounge with Bay window to the ground floor. To the first floor is another bedroom with Juliette balcony to the rear. Outside there is a driveway to the front and a large beautiful landscaped garden to the rear with a Log Cabin which can be used for multiple purpose and a brick building with WC and sink.
The property is very well presented throughout benefitting from uPVC double glazing and gas central heating, has recently been re-wired, had new windows and boiler and has had many upgrades in the three years the current owners have lived there including a re-fitted kitchen, new Karndean flooring, replastering and re-decoration.
Radmanthwaite is a hamlet in Mansfield parish, conveniently located to road networks; A617, A6191, A6075 and M1. Farmilo primary school and Nursey is just a short walk away and there are a variety of Secondary schools in close proximity including: All Saints Academy, The Manor Academy and The Brunts Academy.
Entrance Hall (4.06m x 1.12m)
With stairs to the first floor bedroom, single radiator, panelled door to front and doors off.
Storage Cupboard
Under stairs storage cupboard with light and power.
Bedroom (3.6m x 3.5m)
Double glazed window to the front, double radiator and sliding doors to fitted wardrobes.
Shower Room (2.13m x 1.98m)
Having a three piece suite in wet room style comprising; WC, wash hand basin in vanity unit, shower screen, standard shower and Waterfall shower. Double glazed window to the side, heated towel rail and wall and floor tiled.
Dining Room (3.1m x 3.07m)
Formerley bedroom 3 with double glazed French doors to the rear garden, double radiator, Karndean flooring and opens out to the kitchen.
Kitchen (4.72m x 3.58m)
Refitted with a range of base and wall mounted units with Quartz work surfaces. Integrated washer dryer, dishwasher, fridge-freezer, wine cooler, double oven, induction hob, extractor fan and microwave. Double glazed windows to the side and rear, double glazed door to the rear, Karndean flooring and recessed spot lights.
Lounge (4.65m x 3.66m)
Double glazed Bay window to the front and double glazed window to the side, double radiator and Karndean flooring.
First Floor
Access to bedroom.
Bedroom (7.04m x 4.67m)
Double glazed French doors to the rear overlooking the garden with a Juliette balcony. Three Velux windows to the front and sides, double doors to built in wardrobes, single radiator, access to the eaves and recessed spot lights. Measurement impeded by stairs.
Outside
There is a driveway to the front of the property for one vehicle and a lawned garden. There is gated access at the side through to an enclosed landscaped garden at the rear which is mainly laid to lawn having a patio seating area and a Italian Porcelain tiled lounge area and a variety of trees, plants and shrubs.
Log Cabin (4.52m x 2.9m)
A versatile space which could be used an an office, gym or play room with double glazed window to the front, double glazed door to the side, light and power.
Wash Room / WC (1.9m x 1.55m)
A brick store converted into another useful space with low level WC, Belfast sink with flexi tap and Granite tiled flooring.
Property info
For more information about this property, please contact
Bairstow Eves - Mansfield Sales, NG18 on +44 1623 355729 * (local rate)
Disclaimer
Property descriptions and related information displayed on this page, with the exclusion of Running Costs data, are marketing materials provided by Bairstow Eves - Mansfield Sales, and do not constitute property particulars. Please contact Bairstow Eves - Mansfield Sales for full details and further information. The Running Costs data displayed on this page are provided by PrimeLocation to give an indication of potential running costs based on various data sources. PrimeLocation does not warrant or accept any responsibility for the accuracy or completeness of the property descriptions, related information or Running Costs data provided here.







































.png)
