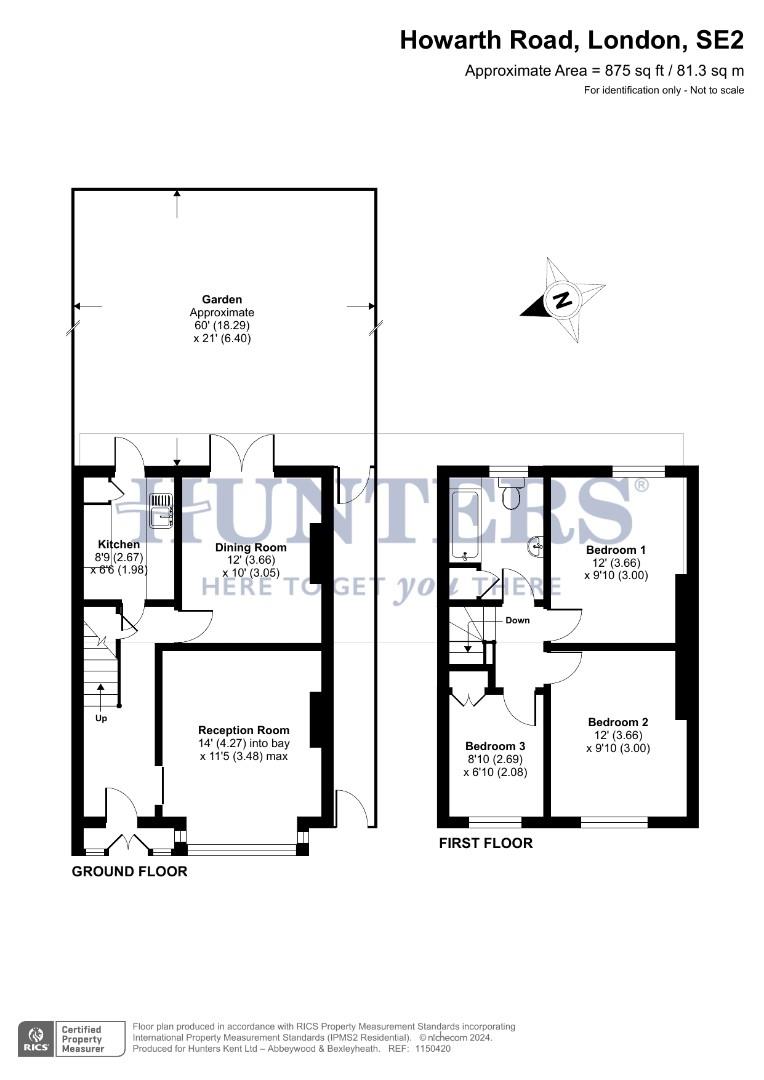End terrace house for sale in Howarth Road, London SE2
Just added* Calls to this number will be recorded for quality, compliance and training purposes.
Property features
- Guide price £450,000-£460,000
- Three bedrooms
- End terrace family home
- Two reception rooms
- First floor bathroom
- Well stocked rear garden
- Off road parking
- Close to abbey wood station and the elizabeth line
- EPC rating D
- Total floor area 80 sqm
Property description
Welcome to this much-loved three-bedroom end-terrace family home, nestled on the desirable co op estate. This delightful property boasts two spacious reception rooms, perfect for entertaining and family gatherings. The first-floor bathroom is conveniently situated to serve all bedrooms, including two double bedrooms and one single bedroom. The garden is a true oasis, featuring mature tree and shrub borders that provide a serene and private outdoor space. Enjoy the paved seating area, ideal for al fresco dining, and take advantage of the shed, which comes equipped with power and light.
Off-road parking adds to the convenience of this wonderful home. Residents will appreciate the easy access to bus links, making commutes to Woolwich, Thamesmead, Erith, Belvedere, and Greenwich a breeze. The property is also under one mile from Abbey Wood Station and the Elizabeth Line, offering excellent transport links for both work and leisure. Families will benefit from the close proximity to Alexander McLeod Primary School. Nature enthusiasts will love being close to the historic Lesnes Abbey Woods and ruins, perfect for scenic walks and exploration. While this home needs a little updating, it offers immense potential to create your dream living space. This property combines comfort, convenience, and a warm, welcoming atmosphere, making it the perfect choice for your next home.
Entrance Hall
Living Room (4.27m (into bay) x 3.48m (14'0 (into bay) x 11'5))
Dining Room (3.66m x 3.05m (12'0 x 10'0))
Kitchen (2.67m x 1.98m (8'9 x 6'6))
First Floor Landing
Bedroom One (3.66m x 3.00m (12'0 x 9'10))
Bedroom Two (3.66m x 3.00m (12'0 x 9'10))
Bedroom Three (2.69m x 2.08m (8'10 x 6'10))
Bathroom
Garden (18.29m x 6.40m (60'0 x 21'0))
Off Road Parking
Property info
For more information about this property, please contact
Hunters - Abbey Wood, SE2 on +44 20 3478 3345 * (local rate)
Disclaimer
Property descriptions and related information displayed on this page, with the exclusion of Running Costs data, are marketing materials provided by Hunters - Abbey Wood, and do not constitute property particulars. Please contact Hunters - Abbey Wood for full details and further information. The Running Costs data displayed on this page are provided by PrimeLocation to give an indication of potential running costs based on various data sources. PrimeLocation does not warrant or accept any responsibility for the accuracy or completeness of the property descriptions, related information or Running Costs data provided here.




























.png)
