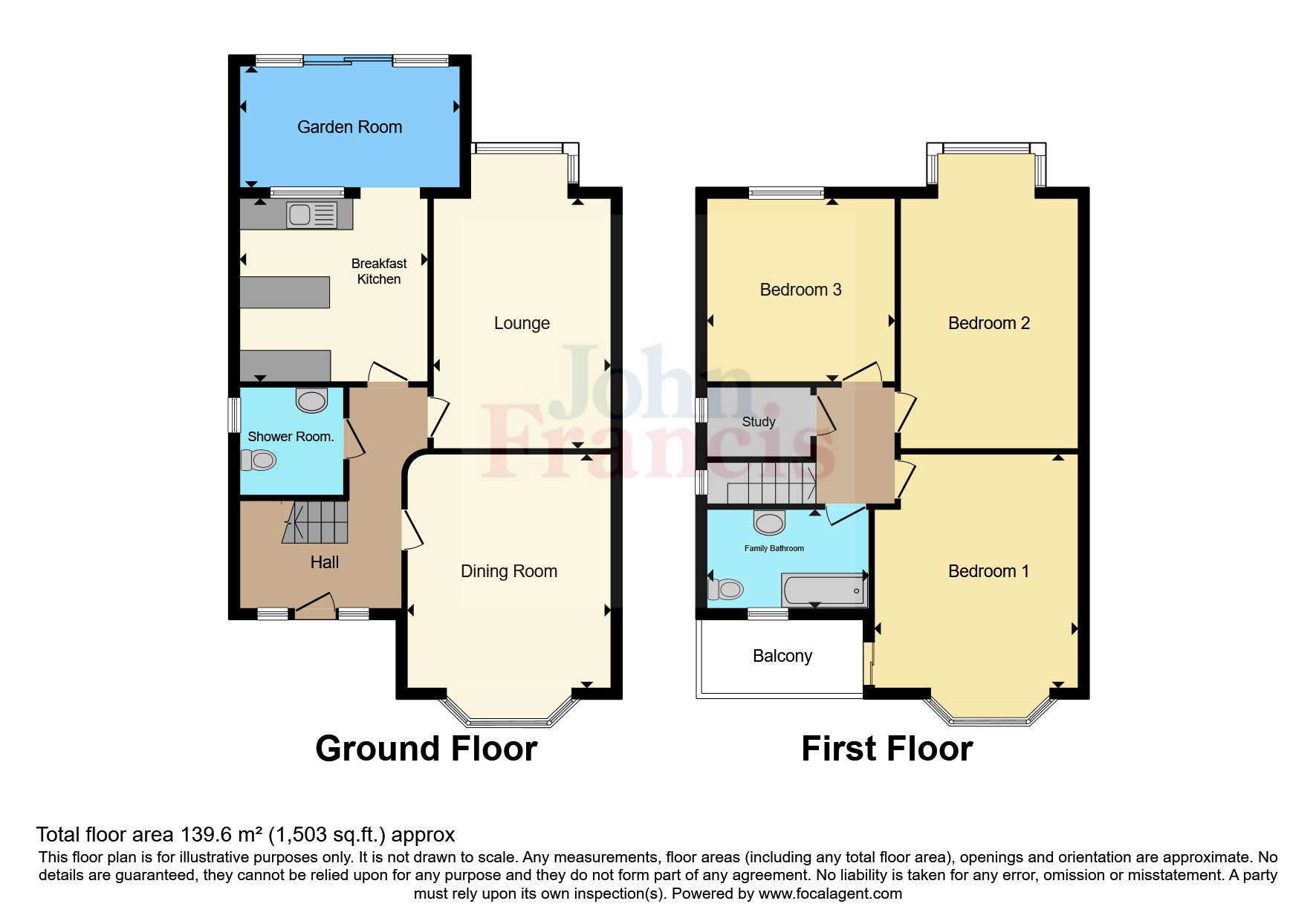Semi-detached house for sale in Elkington Road, Burry Port, Carmarthenshire SA16
* Calls to this number will be recorded for quality, compliance and training purposes.
Property description
360* Tour Available Online
An opportunity to purchase what is in our opinion a spacious three bedroom semi detached property that has been a loved family home for over 50 years.
With larger than average rear garden stocked with a variety of mature trees and shrubs this family home needs to viewed to fully appreciate.
The property is approached via driveway for approx 2 vehicles with established garden to one side, the entrance hallway has staircase to the first floor. The ground floor has lounge overlooking the rear garden plus dining room with bay window to the front, a breakfast kitchen plus garden room with patio doors leading onto the larger than average rear garden. The first floor has Three double bedrooms and the family bathroom.
EER : Tbc
Council Tax Band : D
Freehold
EER : Tbc
Council Tax Band : D
Freehold
Entrance Hallway
Entered via double glazed front door with wooden flooring, staircase to first floor with understairs storage, electric storage heater, double glazed window to front, door off to :
Dining Room
4.47m plus bay x 3.89m less chimney - Double glazed window to front aspect, wood block flooring surrounding carpet, electric storage heater, picture rail, feature fireplace.
Sitting Room (5.9m x 3.4m)
Double glazed window overlooking the rear garden, fire on hearth with brick surround, wood panelling, coved ceiling
Kitchen (3.48m x 3.43m)
Fitted with range of wall and base units with worktops over providing preparation areas, glazed display cabinets, plumbed for washing machine, space and plumbing for dishwasher, stainless steel sink unit window and archway through to :
Garden Room
Dwarf wall with sliding doors to the rear garden, windows to rear overlooking the garden which in our opinion is a particular feature of the property, tile effect flooring, electric storage heater
Shower Room
Fitted with shower in glazed cubicle, w.c vanity wash hand basin, heated towel rail, part tiled walls and tiled flooring, double glazed frosted window to side.
Landing
Approached via staircase from hallway, doors off to :
Master Bedroom (4.72m x 3.3m)
Double glazed window to front, double glazed door to balcony, built in wardrobes
Bedroom Two
4.78m plus bay x 2.9m to wardrobes - Double glazed bay window to rear, wall of built in wardrobes, storage hater, picture rail.
Bedroom Three (3.63m x 3.5m)
Double glazed window to rear, electric storage heater, picture rail.
Study
Double glazed frosted window to side, built in storage housing emersion heater and access to :
Attic Room (9.68m x 6.5m)
Limited heardroom at the side but with maximum headroom at centre of 9'3" and valux window to rear.
Family Bathroom
Fitted with suite comprising bath with shower over, w.c, vanity wash hand basin, heated towel rail, part panelled walls, part tiled walls, double glazed window to front
Externally
The property is approached via driveway skirted to one side by front garden laid to lawn with mature shrubs. Side pedestrian access leads to the rear garden with outhouses ( light and power )incorporating outside w.c. A patio seating area leads onto the lawn, with numerous mature trees and shrubs. Additionally towards the bottom of the garden is a glasshouse.
For more information about this property, please contact
John Francis - Llanelli, SA15 on +44 1554 788055 * (local rate)
Disclaimer
Property descriptions and related information displayed on this page, with the exclusion of Running Costs data, are marketing materials provided by John Francis - Llanelli, and do not constitute property particulars. Please contact John Francis - Llanelli for full details and further information. The Running Costs data displayed on this page are provided by PrimeLocation to give an indication of potential running costs based on various data sources. PrimeLocation does not warrant or accept any responsibility for the accuracy or completeness of the property descriptions, related information or Running Costs data provided here.





























.png)
