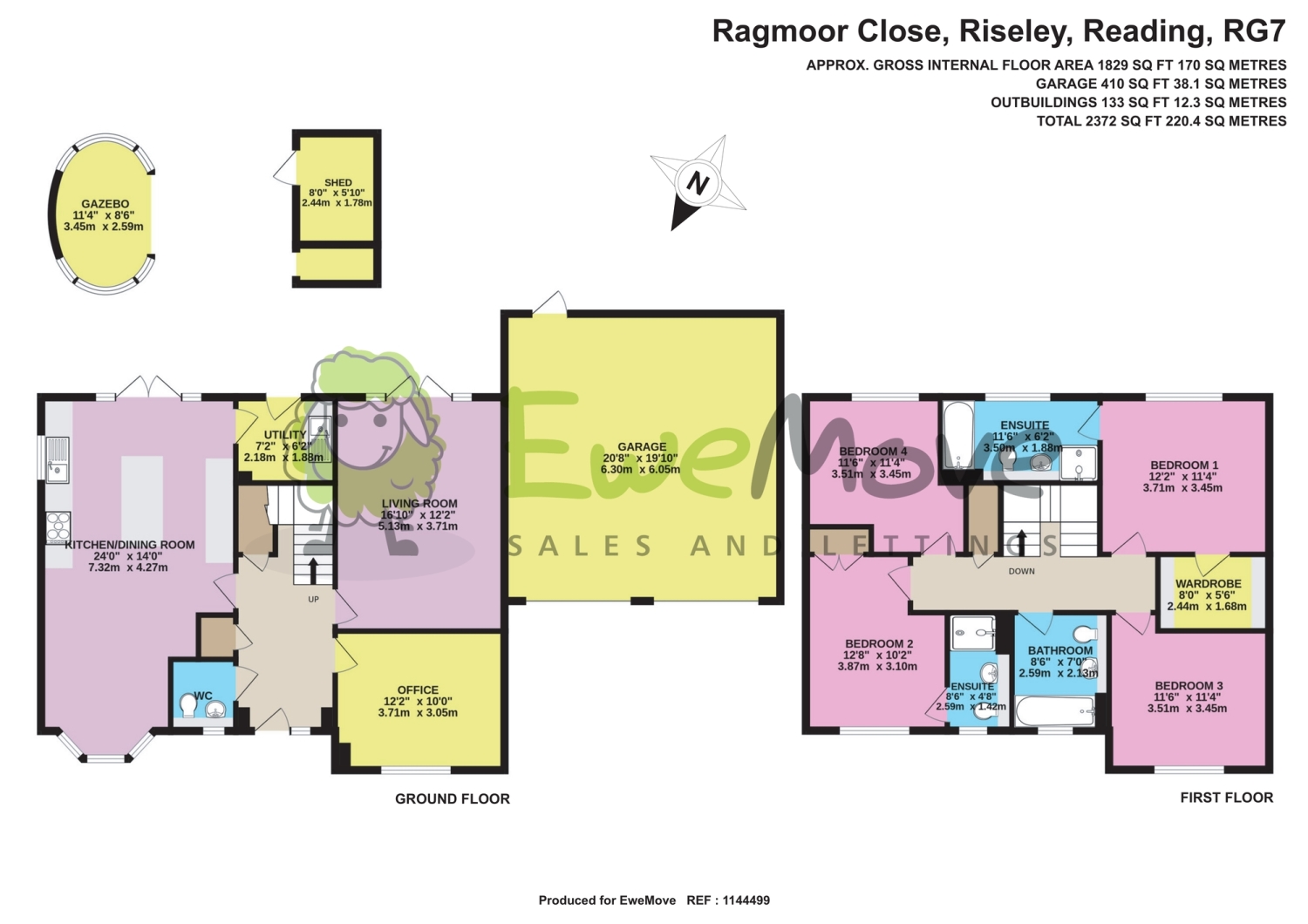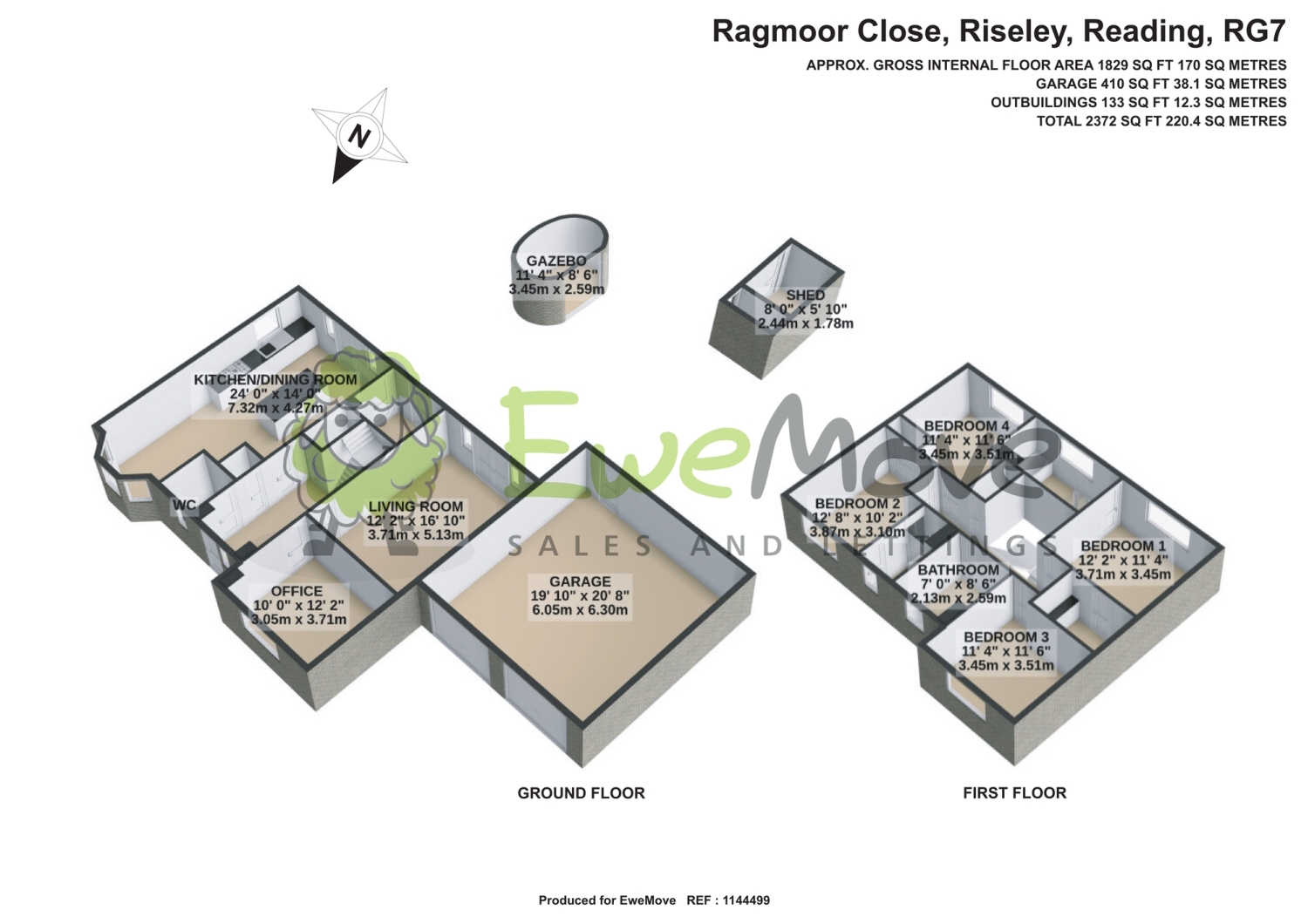Detached house for sale in Ragmoor Close, Riseley, Reading, Berkshire RG7
* Calls to this number will be recorded for quality, compliance and training purposes.
Property features
- Desirable Cul De Sac
- Open Plan Family Living
- Landscaped Rear Garden
- Four Double Bedrooms (Two Ensuite)
- Master Bedroom Suite With Walk In Wardrobe & Ensuite
- Wonderful Family Home
Property description
EweMove - This wonderful family home is situated in a desirable cul de sac and provides open plan family living, a landscaped rear garden that offer a great degree of privacy and a superb outdoor space, four bedrooms, three bathrooms (two ensuite), three reception rooms and a double garage. Originally built in 2021 by Cala Homes this spacious property also has the added advantage of no onward chain.
The property enjoys an ideal position at the end of the cul de sac overlooking a small green and wooded area. To the front of the house the property has off road driveway parking for four cars, access to the double garage and a front garden which is laid to lawn with established hedges for borders and a paved path leading to the front door.
The entrance hallway is bright and spacious and provides access to the open plan kitchen dining room, the living room, home office, cloakroom, a storage cupboard which is ideal for coats and shoes, stairs to the first floor and an understairs cupboard.
The kitchen dining room is an excellent size measuring 24' x 14'0 and is triple aspect with a front aspect double glazed bay window, a side aspect double glazed window and rear aspect double glazed French doors and windows. The kitchen is fitted with a range of eye level and base units, under unit lighting, square edge stone counter tops with matching plinths, an inset one and a half bowl sink with a mixer tap, an inset five ring gas hob with an extractor fan over, an integrated fan assisted electric double oven, an integrated dishwasher, fridge freezer and an island breakfast bar with room for four bar stools, base units under and fitted power points. The dining area is situated at the front of the kitchen dining room with the bay window which provides great views to the front of the property. This superb room is the hub of the home and creates and excellent space for modern family day living and entertaining and has ample room for dining furniture, table and chairs.
The utility is conveniently located off the kitchen and has a rear aspect double glazed door and is fitted with a stainless steel sink with a mixer tap, a base unit under, a square edge stone counter top, space and plumbing for a washing machine and a tumble dryer.
The living room is accessed off the main entrance hallway and is a well proportioned room enjoying views over the rear garden with rear aspect double glazed French doors and windows and measures 16'10 x 12'2 .
The home office was originally designed as a formal dining room and has a front aspect double glazed window almost spanning the width of the room making this a bright room, ideal for anyone looking to work from home. The home office measures 12'2 x 10'0 and has ample room for an office desk and office furniture. The room could also be used as an additional family room or play room and is accessed off the entrance hallway.
The cloakroom has a front aspect double glazed window and is fitted with a two piece white suite which comprises of a W/C with a chrome mounted dual flush, a wall mounted hand wash basin with a chrome mixer tap, a heated chrome towel rail and part tiled walls.
The first floor landing provides access to all four bedrooms, the family bathroom an airing cupboard and the loft.
Bedroom one measures 12'2 x 11'4 has a rear aspect double glazed window, a walk in wardrobe which is fitted with shelves and hanging rails and the bedroom also has a door leading to the ensuite. The ensuite has a rear aspect double glazed window and is fitted with a four piece suite which comprises of a W/C with a chrome mounted dual flush, a hand wash basin with a chrome mixer tap and a floating unit under with a double cupboard, an enclosed panel bath with a chrome mixer tap and hand held shower attachment, a walk in shower with an overhead rain cloud shower attachment, a hand held shower, feature tiled walls and glass sliding doors. The ensuite is also fitted with a chrome heated towel rail, an electric shaving point, an extractor fan, part tiled walls and a tiled floor.
Bedroom two has a front aspect double glazed window and is also a great size measuring 12'8 x 10'2 and has built in double wardrobes and a door leading to an ensuite. The ensuite has a front aspect double glazed window and is fitted with a three piece suite which comprises of a W/C with a chrome mounted dual flush, a wall hung hand wash basin with a chrome mixer tap, a walk in shower with an overhead rain cloud shower attachment, a hand held shower, feature tiled walls with glass sliding doors, a chrome heated towel rail, an electric shaving point, an extractor fan, part tiled walls and a tiled floor.
Bedroom three has a front aspect double glazed window which has views overlooking the green and woods to the front and bedroom four has a rear aspect double glazed window.
The family bathroom has a front aspect double glazed window and is fitted with a white three piece suite which comprises of a W/C with a chrome mounted dual flush, a hand wash basin with a chrome mixer tap and a floating unit under with a double cupboard, an enclosed panel bath with a chrome mixer tap and shower attachment over, a glass shower screen, a chrome heated towel raid, an electric shaving point, an extractor fan, part tiled walls and a tiled floor.
The rear garden is enclosed by wooden panel fencing providing an excellent degree of privacy and has been landscaped with a large patio and paved path leading to a BBQ area and garden shed with a woodstore, a solid wood gazebo which provides a great entertaining area, a large lawn with mature bushes, shrubs and flower beds. The rear garden has outside lighting, an outside tap, access to the side of the house and a side garden gate leading to the front of the house and a door leading to the back of the garage. The double garage can be accessed via two up and over double electric doors to the front and a single double glaze door to the rear, the garage is fitted with power points and lighting and has storage space in the the roof.
Situated on the fringes of Wellington Country Park, Riseley is a sought after and desirable village which is surrounded by stunning countryside, situated on the Berkshire and Hampshire borders 6 miles south of Reading the area has a great network of road links via the M4 and M3 motorways. The village has a host of local amenities including The Bull public house which is a traditional country pub, a village tea room, a village hall and a local village green. Other local attractions include, Stratfield Saye House and the Wellington Estate. Train links to the south coast and Waterloo line to London can easily be accessed from Basingstoke train station and Reading also offers a direct rail link to London, Paddington.
Living Room
5.13m x 3.71m - 16'10” x 12'2”
Kitchen / Dining Room
7.32m x 4.27m - 24'0” x 14'0”
Office
3.05m x 3.71m - 10'0” x 12'2”
Utility
1.88m x 2.18m - 6'2” x 7'2”
Bedroom One
3.45m x 3.71m - 11'4” x 12'2”
Ensuite Bedroom One
1.88m x 3.05m - 6'2” x 10'0”
Walk In Wardrobe Bedroom One
1.68m x 2.44m - 5'6” x 8'0”
Bedroom Two
3.87m x 3.1m - 12'8” x 10'2”
Ensuite Bedroom Two
2.59m x 1.42m - 8'6” x 4'8”
Bedroom Three
3.51m x 3.45m - 11'6” x 11'4”
Bedroom Four
3.51m x 3.45m - 11'6” x 11'4”
Double Garage
6.3m x 6.05m - 20'8” x 19'10”
Shed
1.78m x 2.44m - 5'10” x 8'0”
Gazebo
2.59m x 3.45m - 8'6” x 11'4”
Property info
For more information about this property, please contact
Ewemove Sales & Lettings - Tadley, RG24 on +44 118 443 1210 * (local rate)
Disclaimer
Property descriptions and related information displayed on this page, with the exclusion of Running Costs data, are marketing materials provided by Ewemove Sales & Lettings - Tadley, and do not constitute property particulars. Please contact Ewemove Sales & Lettings - Tadley for full details and further information. The Running Costs data displayed on this page are provided by PrimeLocation to give an indication of potential running costs based on various data sources. PrimeLocation does not warrant or accept any responsibility for the accuracy or completeness of the property descriptions, related information or Running Costs data provided here.


































.png)

