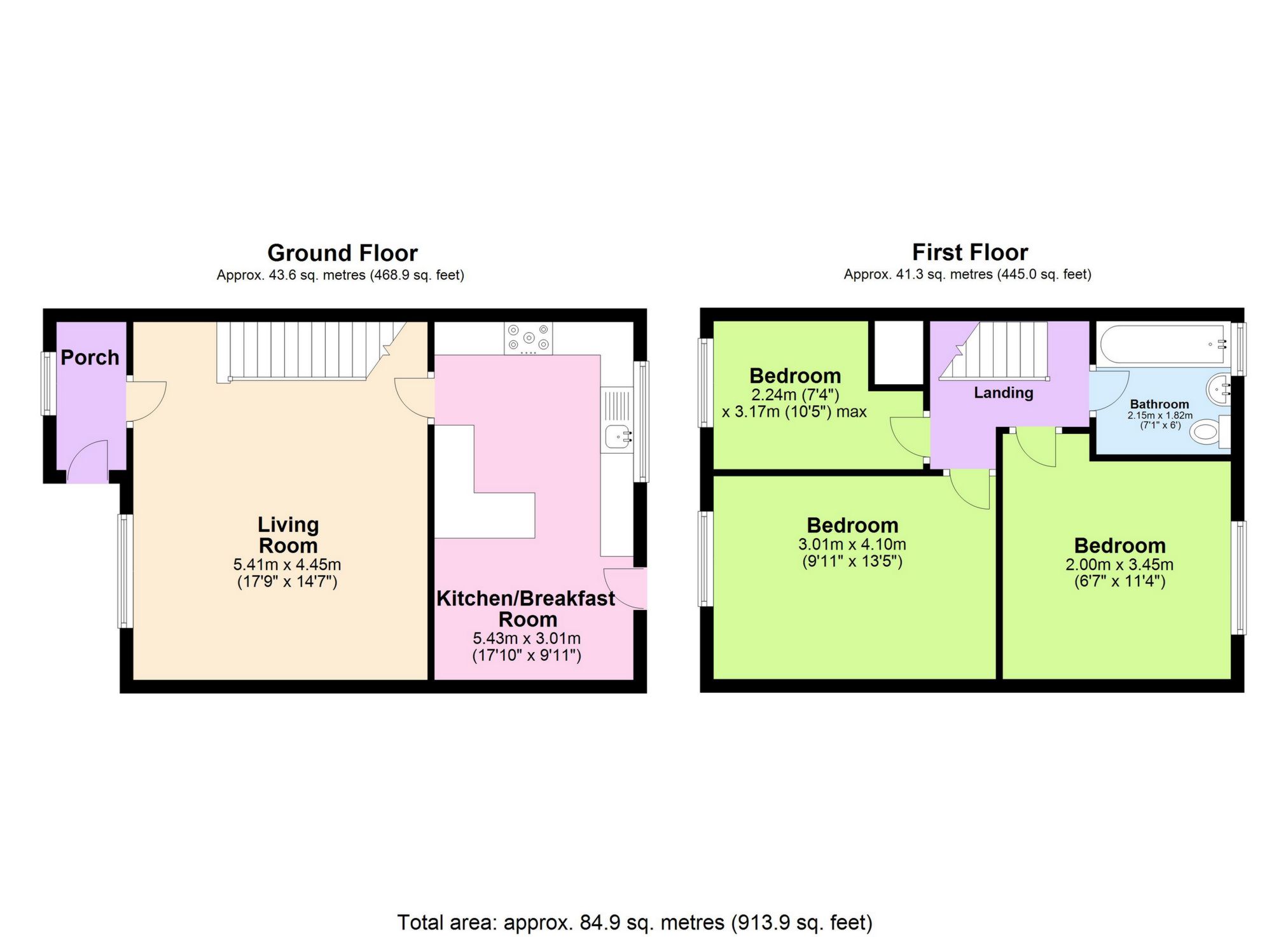Terraced house for sale in Truro Road, Gravesend DA12
* Calls to this number will be recorded for quality, compliance and training purposes.
Property features
- Family home
- Good size bedrooms
- Fitted kitchen
- Easy access to A2
- Garden
- Family bathroom
Property description
Detailed Description
This spacious three-bedroom link detached house, located off the popular Whitehill Lane, offers comfortable living in a sought-after area.
Entering through the porch, you'll find a front-facing lounge with neutral décor and wood-effect laminate flooring, providing a welcoming and stylish space. The kitchen and dining area, situated at the rear of the property, includes a breakfast bar and ample cupboard space, making it perfect for both cooking and casual dining.
Upstairs, the first-floor features two generously sized double bedrooms and a well-proportioned third bedroom. The family bathroom, adjacent to the second bedroom, boasts a white bathroom suite and floor-to-ceiling tiles for a clean look.
The rear garden is ideal for entertaining, featuring a spacious patio perfect for summer barbecues, along with a lawn area at the back.
Truro Road, in the vibrant town of Gravesend, offers a delightful blend of suburban tranquillity and urban convenience. Families will appreciate the highly regarded schools nearby, providing excellent educational opportunities for children of all ages. The area also boasts numerous parks and green spaces, perfect for outdoor activities, leisurely strolls, or picnics on sunny days.
Commuters benefit from excellent transport links, with Gravesend railway station offering fast and frequent services to London and other major destinations. Additionally, the A2 and M25 motorways are easily accessible, ensuring straightforward and convenient road travel.
Measurements:
Porch 2.24m x 1.06m
Living Room 5.41m x 4.45m
Modern Kitchen with Breakfast Area 5.43m x 3.01m
Bedroom 1 - 4.10m x 3.01m
Bedroom 2 - 3.45m x 3.25m
Bedroom 3 .17m x 2.42m
Bathroom 2.15m x 1.82m
Property info
For more information about this property, please contact
Pro-Estates, DA12 on +44 1474 527840 * (local rate)
Disclaimer
Property descriptions and related information displayed on this page, with the exclusion of Running Costs data, are marketing materials provided by Pro-Estates, and do not constitute property particulars. Please contact Pro-Estates for full details and further information. The Running Costs data displayed on this page are provided by PrimeLocation to give an indication of potential running costs based on various data sources. PrimeLocation does not warrant or accept any responsibility for the accuracy or completeness of the property descriptions, related information or Running Costs data provided here.



























.png)