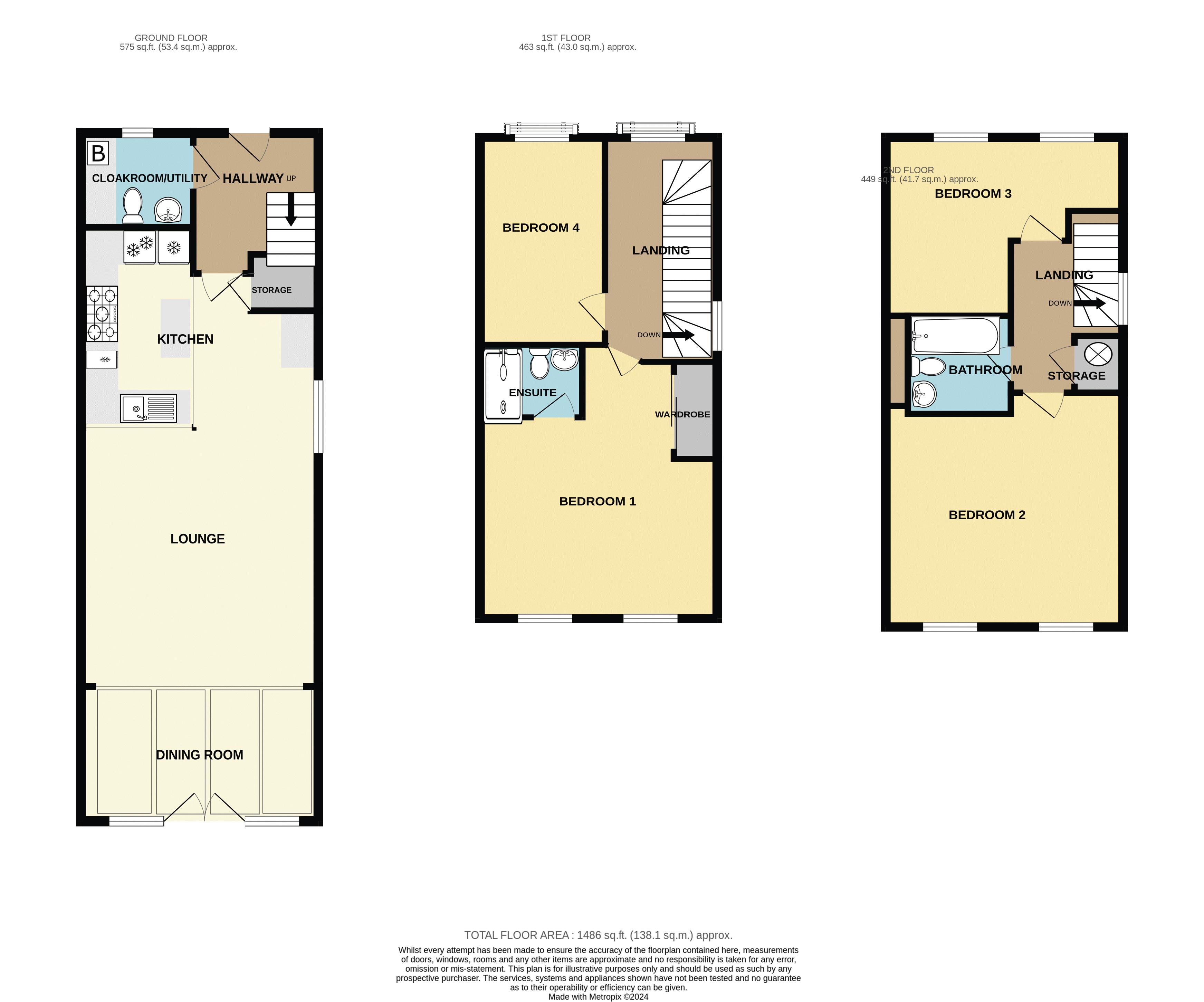Semi-detached house for sale in Fullingpits Avenue, Maidstone ME16
* Calls to this number will be recorded for quality, compliance and training purposes.
Property features
- 4 double bedrooms
- 2 parking spaces
- EPC rating of B
- Newly fitted luxurious kitchen
- Great location for local amenities and travel
Property description
***guide price £425,000 to £450,000*** An exceptionally spacious semi detached town house, arranged on 3 floors extending to just under 1500 sq ft, to this pleasing colonial style. With partly boarded elevations and juliet balconies featuring 4 double bedrooms, Oakapple Place was built by Croudace Homes Group 7 years ago, at which point the present owner took occupation. Well presented with a just fitted luxuriously appointed kitchen with a full range of integrated appliances and an island unit. Conveniently located for excellent local amenities with plenty of wide open spaces, adjacent to the hospital with easy access to the motorway network and 1 mile from Barming mainline railway station with connections to London on the Victoria line.
On The Ground Floor
Entrance Canopy
Outside light.
Entrance Hall (8' 2'' x 7' 10'' (2.49m x 2.39m))
Partly glazed entrance door, continuous Karndean herringbone pattern wood effect flooring throughout the ground floor. Staircase to first floor, radiator.
Cloakroom / Utility Room
Range of built-in storage cupboards, one of which conceals the Glow Worm gas fired boiler, plumbing for washing machine, low level WC, wash hand basin, radiator, window to front, ceramic tiled floors.
Open Plan Kitchen / Lounge / Dining Room (30' 0'' x 14' 4'' (9.14m x 4.37m))
Kitchen
Just fitted and luxuriously appointed kitchen with dove grey units and complimenting quartz granite working surfaces and upstands, featuring an island unit with a range 6 burner cooker, twin oven and grill, splashback and extractor hood above. Eye level integrated microwave, wine fridge, dishwasher, full height fridge and full height freezer. Portuguese tiled splashbacks, continuous herringbone wood effect flooring. Window to side, radiator, understairs storage cupboard.
Lounge
Bathed in light with wide access to:
Dining Room / Conservatory
Glazed roof and double casement doors and windows, overlooking the rear garden enjoying a western aspect. Double radiator.
On The First Floor
Landing
Decorative balustrade with oak hand rail, window to side with fitted blind, southern aspect, dado rail, double casement doors to juliet balcony with an eastern aspect. Staircase to second floor.
Bedroom 1 (16' 0'' x 14' 4'' (4.87m x 4.37m))
Built-in wardrobe cupboards, two windows to rear, western aspect, radiator.
En-Suite Shower Room
White suite with embossed ceramics, chromium plated fittings, twin shower, hand basin with cupboard beneath, wc, chromium plated heated towel rail, shaver point, ceramic tiled floor.
Bedroom 4 (13' 7'' x 7' 8'' (4.14m x 2.34m))
Juliet balcony and double casement doors to front, eastern aspect, radiator.
On The Second Floor
Landing
With access to roof space, built-in cupboard housing mega flow water cylinder.
Bedroom 2 (14' 3'' x 12' 4'' (4.34m x 3.76m))
Radiator, two windows to rear, western aspect.
Bedroom 3 (14' 4'' x 11' 8'' (4.37m x 3.55m))
Two windows to front, eastern aspect, radiator.
Bathroom
White contemporary suite with textured ceramics, panelled bath, side mixer tap, separate shower over, glass shower screen, wash hand basin with cupboard under, wc, chromium plated heated towel rail, ceramic tiled floor.
Outside
To the front and side of the property, there are well stocked borders providing all year round colour, lawned area. The rear garden is walled and fenced and extends to approximately 30ft with artificial grass, raised decked sun terrace, shingle borders with raised beds with lavender, rear pedestrian access to rear parking area with two allocated spaces which is accessed from Fullingpits Avenue on an underpass beneath the coach house.
Property info
For more information about this property, please contact
Ferris & Co, ME14 on +44 1622 829475 * (local rate)
Disclaimer
Property descriptions and related information displayed on this page, with the exclusion of Running Costs data, are marketing materials provided by Ferris & Co, and do not constitute property particulars. Please contact Ferris & Co for full details and further information. The Running Costs data displayed on this page are provided by PrimeLocation to give an indication of potential running costs based on various data sources. PrimeLocation does not warrant or accept any responsibility for the accuracy or completeness of the property descriptions, related information or Running Costs data provided here.





























.png)

