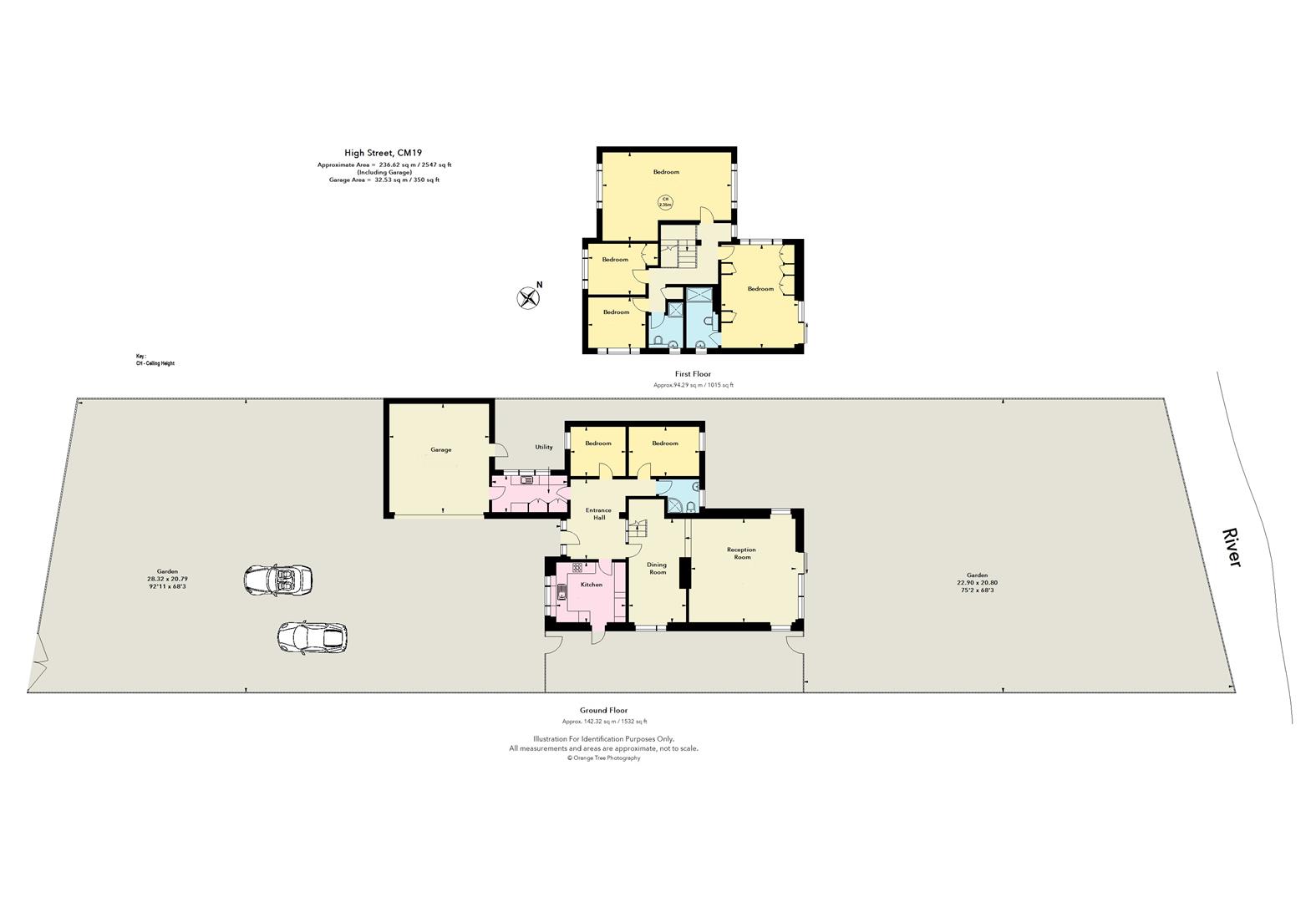Detached house for sale in High Street, Roydon, Harlow CM19
* Calls to this number will be recorded for quality, compliance and training purposes.
Property description
Chain free* suberb plot approaching 1/4 acre* rear garden backing river *large front garden* spacious driveway* double garage * private gated access* close to station and village amenities* mooring opportunity and fishing rights *
A detached, 4-6 bedroom residence in the most delightful setting along a tranquil stretch of the River Stort. Enjoying a generous plot and accessed via a private gated driveway, the versatile accommodation offers an abundance of space for a growing family or even multi-generational living. River views can be enjoyed from the all of the rear aspect rooms and although requiring some updating, it must be noted that this is a very rare opportunity for an incoming purchaser to put their own stamp and design on this fabulous, individual riverside home, located in the heart of this pretty village.
Accommodation
Front door opening to:
Reception Hall (4.24m x 2.94m (13'10" x 9'7"))
Exposed brick wall. Radiator, wood flooring.
Kitchen (3.64m x 3.17 (11'11" x 10'4"))
Fitted with a range of light wood wall and base units with complementary roll edge worksurfaces. Inset one and a half bowl sink and drainer. Built-in 'AEG' double oven grill. Four ring ceramic hob with glass splash-back and brushed steel extractor canopy over. Integrated fridge/freezer and 'AEG' dishwasher. Cupboards housing concealed recycling bins and water softener. Wide double glazed window to front and door to opening to the side garden.
Living/Dining Areas
Part open plan split level dining room and living room, sub-divided by a brick fireplace and built-in shelving.
Dining Area (5.44m x 2.97 (17'10" x 9'8"))
Open tread staircase to first floor. Wide floor to ceiling window to side aspect. Radiator. Steps down to:
Living Room (5.70m x 5.43m (18'8" x 17'9"))
Lovely room being triple aspect, with double glazed floor to ceiling window to both sides of the room and wide patio doors spanning almost the full width of the room. This provides access to the rear garden and lovely views of the River Stort. Feature raised brick fireplace with tiled hearth housing gas coal effect fire (untested) Radiator.
Ground Floor Bedroom 5 / Study (3.75m x 2.66m (12'3" x 8'8"))
Double glazed window to rear. Radiator.
Ground Floor Bedroom 6 / Tv Room (2.96m x 2.66m (9'8" x 8'8"))
Double glazed window to front. Radiator.
Ground Floor Shower Room (1.81m x 1.71m (5'11" x 5'7"))
White suite: Corner shower cubicle with glazed screen. Pedestal wash hand basin. Low flush w.c. Radiator. Double glazed frosted window.
Utility Room (4.00m x 1.94m (13'1" x 6'4"))
Base units and tall storage cupboards. Inset stainless steel sink and drainer. Radiator. Double glazed window to side. Door to garage.
First Floor
Floor to ceiling full height window to rear aspect. Door to linen closet. Radiator. Loft access.
Principal Bedroom (5.48m x 3.89m (17'11" x 12'9"))
Floor to ceiling patio doors to rear, with lovely views across the rear garden and the river. Range of built-n bedroom furniture including wardrobe cupboards, drawer units and bedside cabinets. Radiator. Door to:
En-Suite Shower Room (3.23m x 1.66m (10'7" x 5'5"))
Double size fully tiled shower cubicle with glazed screen. Low flush w.c. Pedestal wash hand basin. Radiator. High level double glazed frosted window.
Bedroom Two (6.90m x 4.60m >3.58m (22'7" x 15'1" >11'8"))
Dual aspect windows to front and rear. Two radiators.
Bedroom Three (3.05m x 2.69m (10'0" x 8'9"))
Double glazed window to side. Radiator.
Bedroom Four (3.02m x 2.68m (9'10" x 8'9"))
Double glazed window to front. Radiator.
Shower Room (1.84m x 1.55m (6'0" x 5'1"))
Recessed fully tiled shower cubicle with glazed door. Vanity wash hand basin with cupboards below. Low flush w.c. With concealed cistern. Radiator. High level double glazed frosted window.
Exterior Front (28.35m x 20.73m (approx) (93'0" x 68'0" (approx)))
The property has a gated access with driveway parking for several vehicles at the front of the house, as well a detached double garage with an electronically operated door (untested) With the property sitting fairly central to its plot, the front garden is safe and gated and just as enjoyable to use as the rear. Well tended, with mature trees, large lawn and mplanted borders. There is gated access to the side of the house, leading through to the side garden.
Double Garage (5.64m x 5.33m (18'6" x 17'5"))
Electronically operated door (untested) Personal door opening to the garden. Wall mounted 'Vaillant' gas fired boiler.
Side Garden
Wide side area that is fully paved for ease of maintenance. Wrought iron gate leads through to the rear garden. Timber garden shed.
Rear Garden (22.86m x 20.73m (approx) (74'11" x 68'0" (approx)))
To the immediate rear of the house there is a large paved terrace that is interspersed with gravel and planted areas. Spanning the full width of the house, it is a great spot to entertain or just to sit and take in the lovely riverside views. The remainder of the garden is laid to lawn, with mature planted borders, that stretch right down to the river bank.
Services
Mains services: Electrictiy, gas fired central heating, main drainage. Broadband & mobile phone coverage can be checked at
Property info
For more information about this property, please contact
Oliver Minton, SG12 on +44 1920 352810 * (local rate)
Disclaimer
Property descriptions and related information displayed on this page, with the exclusion of Running Costs data, are marketing materials provided by Oliver Minton, and do not constitute property particulars. Please contact Oliver Minton for full details and further information. The Running Costs data displayed on this page are provided by PrimeLocation to give an indication of potential running costs based on various data sources. PrimeLocation does not warrant or accept any responsibility for the accuracy or completeness of the property descriptions, related information or Running Costs data provided here.












































.png)
