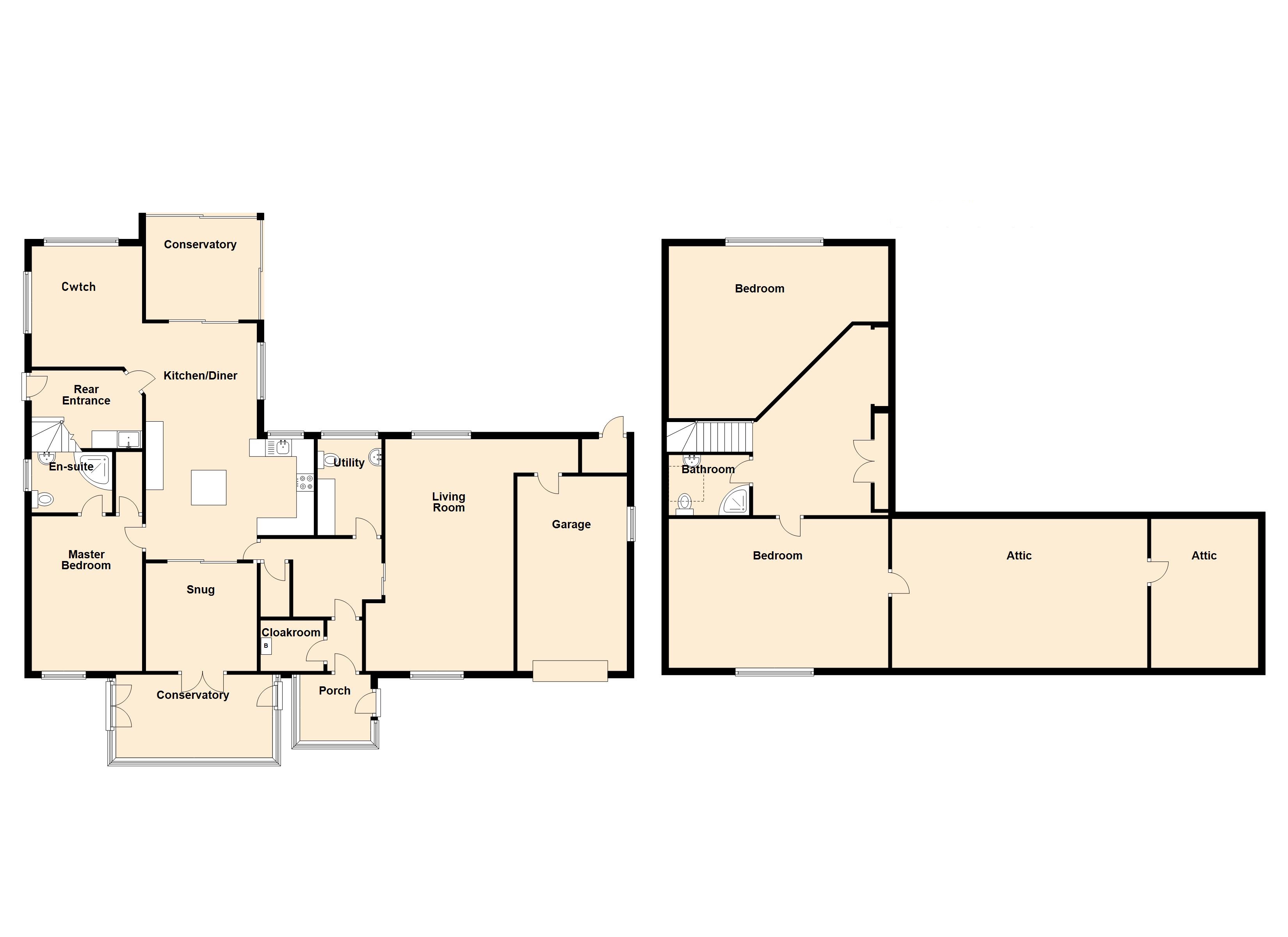Bungalow for sale in Ashdale Lane, Llangwm, Haverfordwest SA62
Just added* Calls to this number will be recorded for quality, compliance and training purposes.
Property features
- Spacious 3 bedroom dormer bungalow
- Beautiful scenic views
- Driveway and garage
- Well presented garden
- Potential for annex with separate entrance
Property description
Nestled in a picturesque area, 15A Ashdale Lane is a modern detached bungalow that offers the perfect blend of comfort and convenience. Boasting three bedrooms and plenty of living accomodation, this property is ideal for families or those looking for extra space, with the option to use some reception rooms as extra bedrooms. The property exudes a sense of warmth and brightness, with large windows allowing natural light to flood in.
The accomodation brielfy comprises of an entrance porch, cloakroom, entrance hall, living room, utilty room/WC, kitchen/diner, snug, front conservatory, cwtch, rear conservatory, master bedroom and ensuite on the ground floor. On the first floor is a large hall with storage, 2 bedrooms and a family bathroom. There is also an integral garage.
The well-maintained garden provides a tranquil outdoor space to relax and enjoy the surroundings and beautiful countryside view to the rear. Additional features include a 2 conservatory spaces, an integral garage, and a driveway, ensuring ample space for vehicles and storage.
Located in a peaceful and scenic area, this property offers a retreat from the hustle and bustle of your busy life while still being easily accessible to local amenities and transport links. Don't miss the opportunity to make this charming bungalow your new home. Contact us today to arrange a viewing.
Entrance Porch (1.95m x 2.02m)
Tiled floor, uPVC double glazed windows and roof, uPVC double glazed door to entrance hall.
Cloak Room (1.44m x 1.82m)
Vinyl tiled flooring, circular window with obscured glass, boiler, ceiling light.
Living Room (3.98m x 6.63m)
Carpeted floor, 2x radiators, 2x ceiling lights, ceiling fan, multi-fuel burner on slate hearth, 2 x uPVC double glazed windows, one with a view to the rear, access to garage.
Kitchen/Diner (6.78m x 5.46m)
Arrangement of base and wall units with electric hob and overhead extractor fan, 1.5 sink and drainer with mixer tap, central island with storage and electric point, floor to ceiling units with integrated eye-level double oven and microwave, tiled floor, ceiling lights, ceiling fan, 2UPVC double glazed windows to rear, UPVC double glazed sliding doors to conservatory.
Cwtch (3.13m x 3.49m)
Continuation of tiles, radiator, ceiling spotlights, multi-fuel stove with tile surround in corner, UPVC double glazed window to rear.
Utility Room (2.8m x 2.63m)
Tiled floor, radiator, wash hand basin with mixer tap and overhead mirrored cabinet, WC, wall and base unit with space for washing machine and dryer, UPVC double glazed window with obscured glass, ceilings spotlights and extractor fan.
Conservatory (3.69m x 4.29m)
Wooden floor, sliding doors on both front and side, wall lights.
Snug (3.16m x 3.08m)
Continuation of tiled floor, radiator, ceiling light and fan, access to front conservatory, fire in set to wall.
Front Conservatory (4m x 3m)
Wooden floor, UPVC double glazed windows and roof, UPVC doors on both sides, ceiling light and fan.
Master Bedroom (3.14m x 4.406m)
Carpeted floor, radiator, UPVC double glazed window to front, ceiling light, walk-in wardrobe with ceiling light, access to;
Ensuite Bathroom (2.03m x 1.78m)
Tiled floor, WC, wash hand basin with mixer taps and mirrored cabinet above, corner shower with tiled surround and sliding glass doors, heated towel rail, ceiling spotlights.
Back Entrance Hall (3.12m x 1.88m)
Tiled floor, UPVC double glazed window with obscured glass, range of base units under stairs with inset sink and mixer taps, radiator, ceiling light. Stairs to;
First Floor Hall
Built-in storage with hanging space and shelving.
Bedroom 2 (4.7m x 5.08m)
Carpeted floor, ceiling light, radiator, window with wooden frame and obscured glass overlooking stairs, UPVC double glazed window to rear with beautiful view.
Bathroom (2.05m x 2.3m)
Tiled floor, WC, corner shower with tiled splashback and sliding glass doors, wash hand basin with mixer tap, wooden Velux window, ceiling light.
Bedroom 3 (4.45m x 4.77m)
Carpeted floor, radiator, UPVC double glazed window, soothing light, built-in cupboard space, access through door to large attic room.
Garage (5.54m x 2.57m)
Window to side, radiator, up and over door, power and lighting.
Externally
To the front of the property is a stone driveway big enough for multiple vehicles. There is also a separate smaller drive with access to the garage. The front of the property keeps its privacy from the lane being bordered with a mature hedgerow. To the rear is a garden area laid to lawn. There are views to the rear across the countryside. Directly behind you is an agricultural field where a small parcel of land was previously leased to the late owner of this property. There is access to an integral storage area. There is an outdoor tap to the rear also.
Additional Information
Local Authority: Pembrokeshire County Council; Band D.
Tenure: Freehold.
EPC: D
Services: Mains electricity, water & waste. Oil-fired central heating.
What3Words///frightens.monk.author
Viewings: We politely request that all viewings are conducted strictly by appointment with FBM.
Property info
For more information about this property, please contact
FBM - Haverfordwest, SA61 on +44 1437 723112 * (local rate)
Disclaimer
Property descriptions and related information displayed on this page, with the exclusion of Running Costs data, are marketing materials provided by FBM - Haverfordwest, and do not constitute property particulars. Please contact FBM - Haverfordwest for full details and further information. The Running Costs data displayed on this page are provided by PrimeLocation to give an indication of potential running costs based on various data sources. PrimeLocation does not warrant or accept any responsibility for the accuracy or completeness of the property descriptions, related information or Running Costs data provided here.















































.png)

