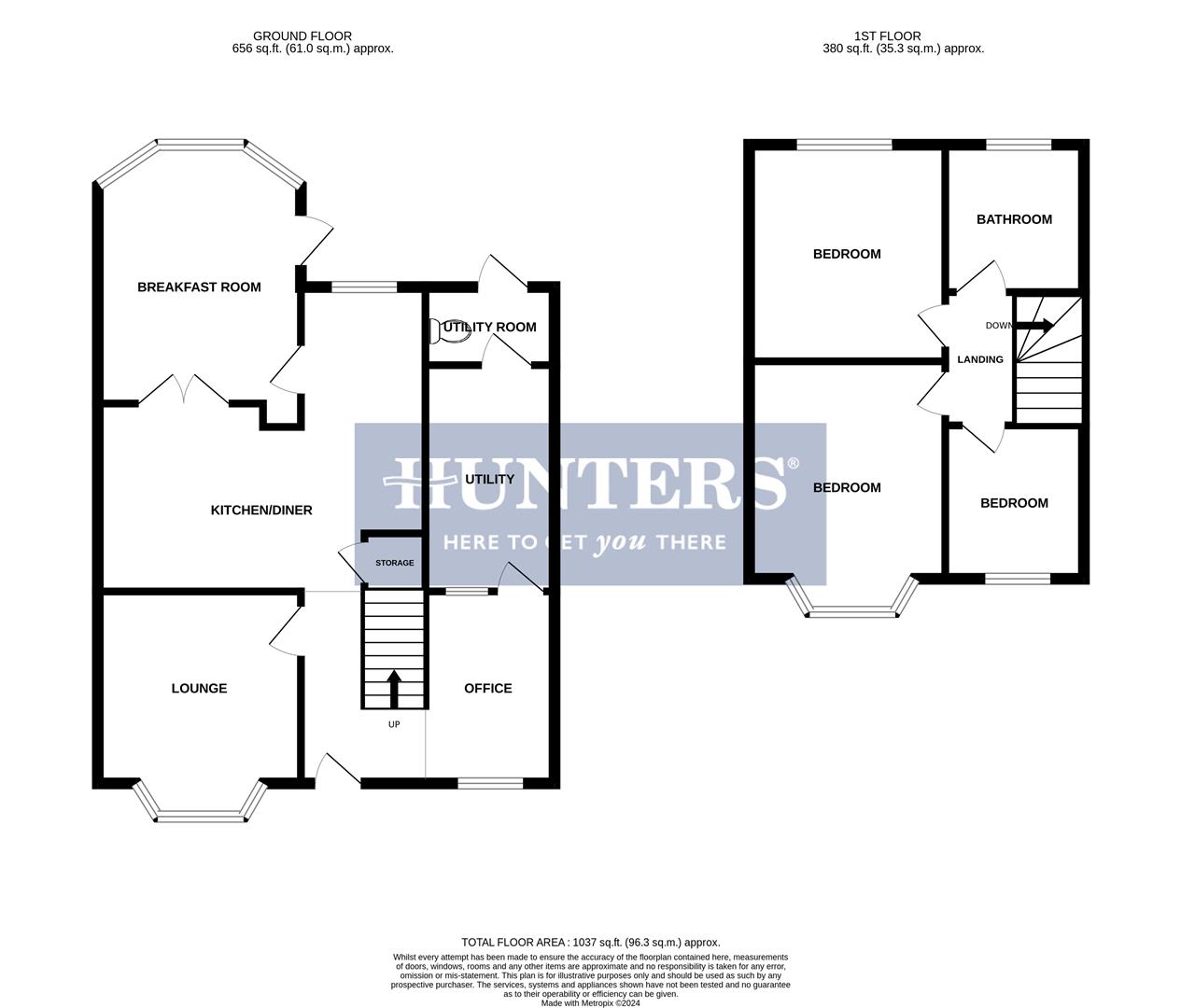Semi-detached house for sale in New Village, Dudley DY2
Just added* Calls to this number will be recorded for quality, compliance and training purposes.
Property features
- Three bedroom semi deatched home
- Brilliantly maintained modern example
- Solar panels
- Fronted driveway
- Converted garage with office and utility
- Opne plan kitchen diner
- Breakfast room with intergrated bar
- Modern family bathroom
- EPC tbc
Property description
This stunning three bedroom semi detached home has been wonderfully maintained and modernised throughout. No expense has been spared with the extensive work that has been done offering the definitive of a 'turn key' home. In brief this home comprises of, fronted drive, entrance hall, converted garage with office, utility and downstairs cloakroom. Furthermore the downstairs offers lunge, open plan kitchen diner, and breakfast room with integrated bar. Upstairs comprises of a family bathroom, two double bedrooms and a third single bedroom. The property offers solar panels in addition to full gas central heating. Located in the convenient location of Dudley Wood, the property benefits from excellent local schooling and amenities, with a range of shops, supermarkets and pubs being within close proximity. Merry Hill shopping centre is just a short distance away, and offers public transport links across the West Midlands.
Front Of The Property
To the front of the property there is a block paved driveway for two cars, shrub boarders and double glazed door to entrance hall.
Entrance Hall
With double glazed door leading from the front of the property, oak floor, opening to office, opening to kitchen / diner, bifold door to lounge, stairs to first floor landing and a central heating radiator.
Lounge (3.05m x 2.95m (10'45 x 9'8))
With a bifold door leading from the entrance hall, oak floor, feature fireplace, decorative wooden cladding, bay to front with double glazed windows and a modern central heating radiator.
Kitchen / Diner (5.41m x 4.09m (17'9 x 13'5))
With opening leading from the entrance hall, door to breakfast room, under stairs storage, range of modern wall and base units, one and a half sink drainer, panels for splashback, oven, electric hob, extractor fan above, double glazed window to rear and modern central heating radiator.
Breakfast Room (3.81m x 2.67m (12'6 x 8'9))
With double glazed door leading from the kitchen / diner, double glazed door to garden built in bar, ceiling fan, and double glazed windows to rear.
Home Office (4.27m x 1.83m (14 x 6))
With opening leading from the entrance hall, double glazed door to utility, double glazed window to front and a wall mounted electric heater.
Utility (3.35m x 1.93m (11'24 x 6'4))
With double glazed door leading from the home office, door to cloakroom, a range of modern wall and base units for storage, plumbing for washing machine, space for dryer, skylights overhead and PVC cladding.
Cloakroom (0.61m x 1.96m (2'86 x 6'5))
With door leading form the utility, door to garden, W/C with hand wash basin above, recessed spotlights, skylights overhead and PVC cladding.
Landing
With stairs leading from the entrance hallway, doors to rooms, loft access via pull down ladder, glass banister, and a double glazed window to side.
Family Bathroom (1.83m x 1.70m (6'94 x 5'7))
With door leading from the landing, recessed spotlights, tiled floor and splashback, walk in shower with shower screen, W/C, hand wash basin into vanity unit, and a modern heated towel rail.
Bedroom One (3.05m x 2.67m (10'44 x 8'9))
With door leading from the landing, built in wardrobes, bay to front with double glazed windows and a central heating radiator.
Bedroom Two (3.05m x 2.74m (10'51 x 9'79))
With door leading from the landing, double glazed window to rear and a central heating radiator.
Bedroom Three (1.83m x 1.75m (6'87 x 5'9))
With door leading from the landing, double glazed window to front and a central heating radiator.
Garden
With double glazed doors leading from the breakfast room and door leading from the cloakroom, decorative chipping stones, stairs leading to patio with seating and built in pizza oven, decking with access to wooden built summer house, further stairs leading to main decking towards top of garden with decorative glass piece boarders and further seating space.
Property info
For more information about this property, please contact
Hunters - Stourbridge, DY8 on +44 1384 592276 * (local rate)
Disclaimer
Property descriptions and related information displayed on this page, with the exclusion of Running Costs data, are marketing materials provided by Hunters - Stourbridge, and do not constitute property particulars. Please contact Hunters - Stourbridge for full details and further information. The Running Costs data displayed on this page are provided by PrimeLocation to give an indication of potential running costs based on various data sources. PrimeLocation does not warrant or accept any responsibility for the accuracy or completeness of the property descriptions, related information or Running Costs data provided here.




































.png)
