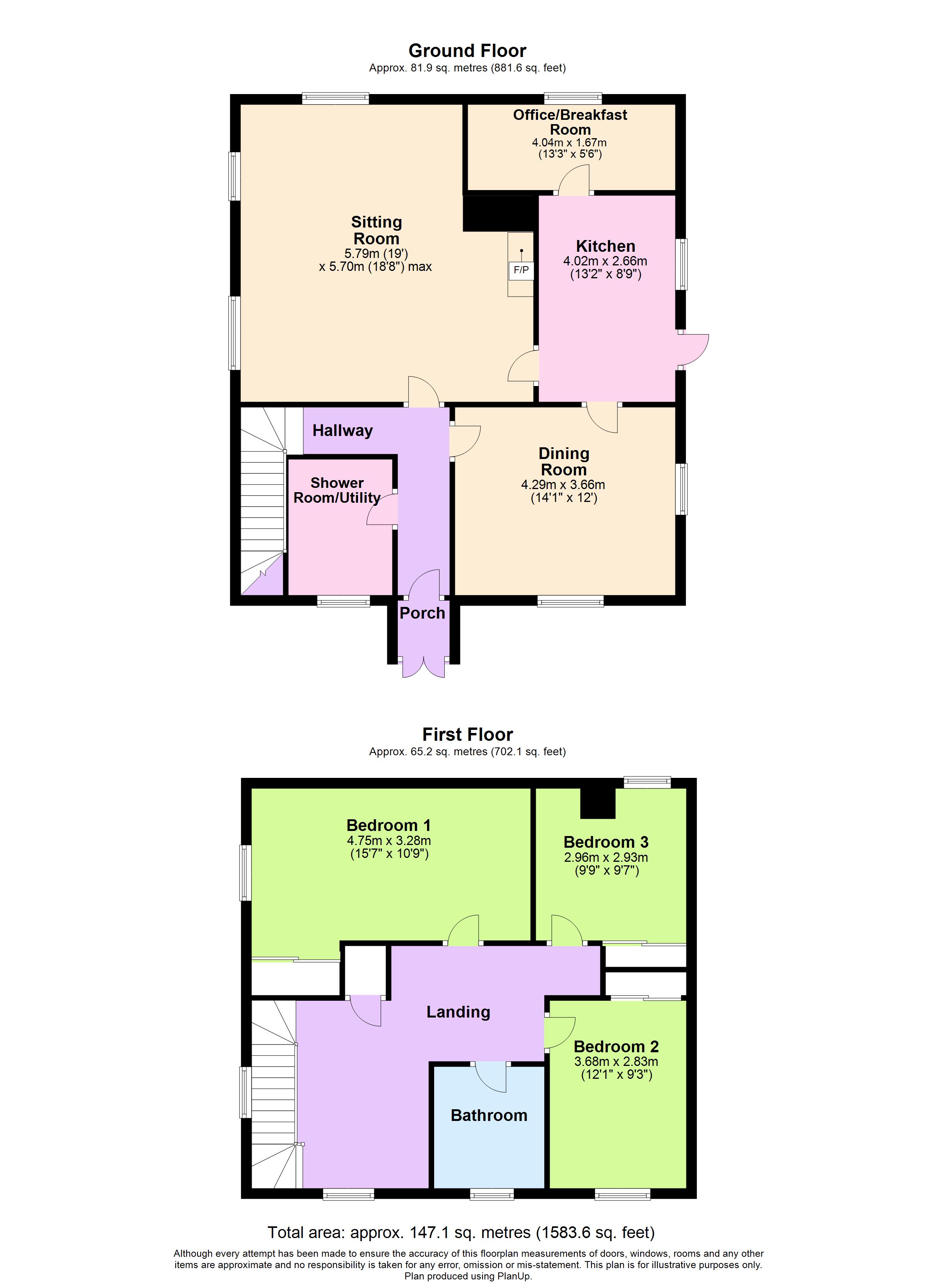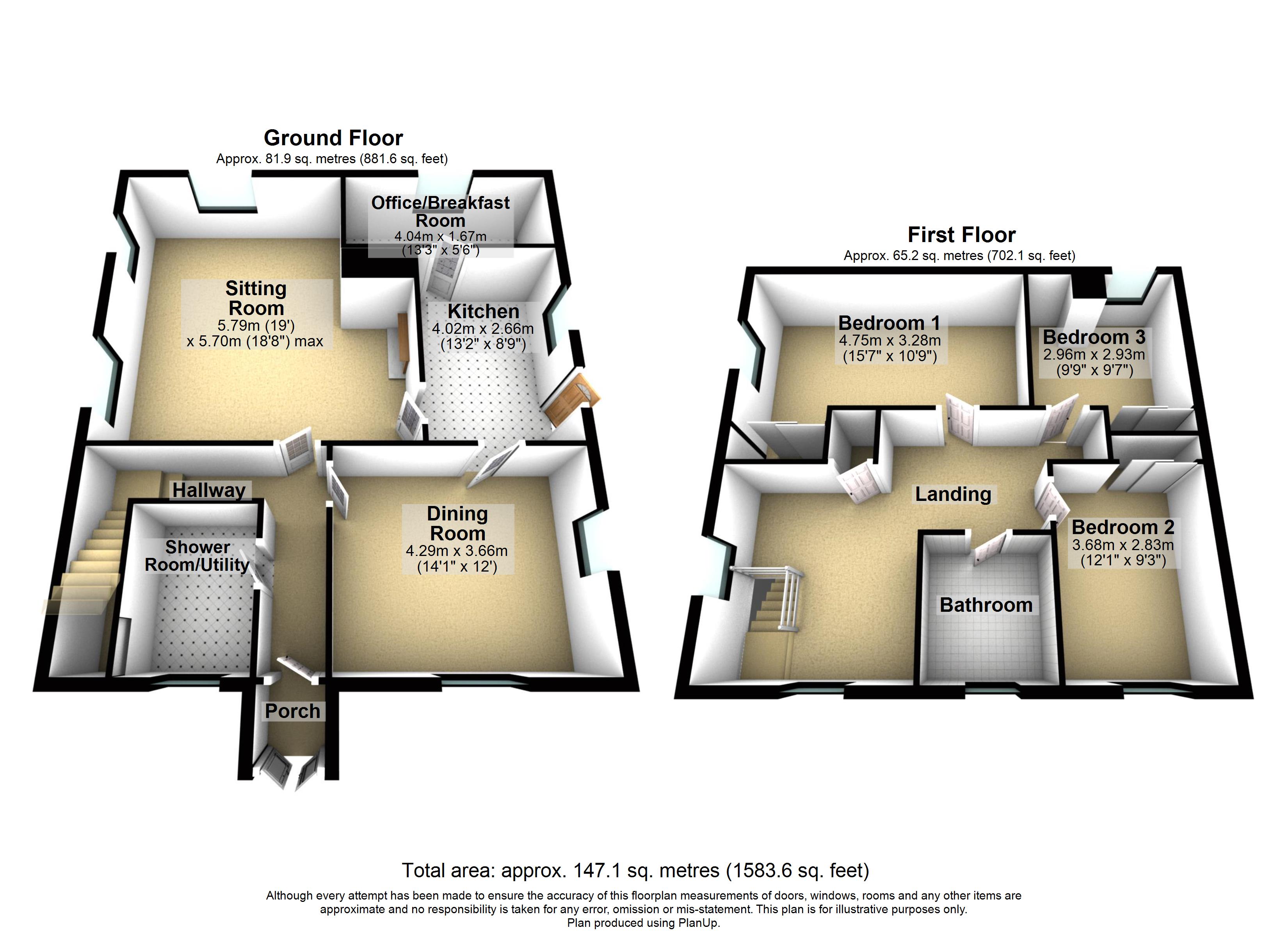Detached house for sale in Fox Lane, Darsham, Saxmundham, Suffolk IP17
* Calls to this number will be recorded for quality, compliance and training purposes.
Property features
- No Onward Chain
- Plot of Approximately 0.24 acre (sts)
- Uninterrupted Views of Countryside
- Extended Detached House
- Three Double Bedrooms
- Three Reception Rooms
- Shower Room & Bathroom
- Detached Double Garage & Driveway
- Well-Established Front & Side Gardens
- Would Benefit from Some Updating
Property description
Occupying a plot of approximately 0.24 acre (subject to survey) in the pretty village of Darsham, and surrounded by the Suffolk countryside on all sides providing breath-taking uninterrupted field views, lies this substantial three bedroom detached house. The property is being sold with no onward chain, would benefit from some updating, and benefits from a detached double garage, driveway providing parking, well-established gardens to the front and side, oil fired central heating, and double glazing. This family home has been extended but offers the potential to further extend (subject to planning permission). As agents, we recommend the earliest possible viewing to fully appreciate the setting and views on offer, together with the size of accommodation on offer which comprises front porch, entrance hall, ground floor shower room / utility, 19ft dual aspect sitting room, spacious dining room, kitchen, office / breakfast room, vast first floor landing, three double bedrooms, and family bathroom.
The pretty village of Darsham is conveniently located between Ipswich and Lowestoft astride the A12 commuter trunk road and is a mixed community with six farms. The village houses a petrol station which has a café and well-stocked shop, farm shop with café, public house, and bakers with a bakery school attached. The Darsham railway station is on the Ipswich to Lowestoft line which offers direct rail links into London Liverpool Street Station and there is a bus service into Saxmundham and Leiston with another service on the Southwold- Halesworth-Aldeburgh route. Darsham is close to the historic town of Southwold on the picturesque Heritage Coast which offers a wide range of leisure facilities, shops and the award winning pier. The area is a designated Area of Outstanding Natural Beauty and offers an abundance of country and coastal walks.
Council tax band: D
EPC Rating: F
Front Porch
Tiled flooring and wooden obscure glazed door through to:
Entrance Hall
Tiled flooring, radiator, stairs to the first floor, and doors to the shower room, sitting room and dining room.
Shower Room / Utility
Three piece suite comprising shower cubicle, low-level WC and pedestal hand wash basin; tiled splash backs; space and plumbing for a washing machine; large built-in cupboard with water softener (has been disconnected but can be reconnected); and obscure double glazed window to the front aspect.
Sitting Room (5.8m x 5.7m)
Dual aspect with two double glazed windows to the side and double glazed window to the rear all offering field views, electric fire with brick surround, radiator, coved ceiling, TV point, and door to the kitchen.
Dining Room (4.3m x 3.66m)
Dual aspect with double glazed window to the front and double glazed window to the side both offering field views, two radiators, coved ceiling, and door through to:
Kitchen (4.01m x 2.67m)
Fitted with a range of matching eye and base level units, roll edge work surfaces, inset stainless steel sink and drainer, tiled splash backs, aga, space for freestanding cooker, radiator, double glazed window to the side aspect with field views, wooden door opening out to the side garden, door to the sitting room, and glazed panel door through to:
Office / Breakfast Room (4.04m x 1.68m)
Double glazed window to the rear aspect with field views, radiator, space for fridge freezer, base level units with roll edge work surface. This forms part of the extension.
First Floor Landing
Double glazed picture window half-way up the stairs overlooking the side garden with far-reaching uninterrupted field views. On the landing is a double glazed window overlooking the front garden with far-reaching uninterrupted field views, radiator, built-in cupboard with shelving housing the hot water cylinder, and doors to the bedrooms and bathroom.
Bedroom One (4.75m x 3.28m)
Double glazed window overlooking the side garden with far-reaching uninterrupted field views, radiator, and built-in double wardrobe with sliding doors.
Bedroom Two (3.68m x 2.82m)
Double glazed window overlooking the front garden with far-reaching uninterrupted field views, radiator, and built-in double wardrobe with sliding doors.
Bedroom Three (2.97m x 2.92m)
Double glazed window to the rear aspect with far-reaching uninterrupted field views, radiator, and built-in double wardrobe with sliding doors.
Family Bathroom
Three piece suite comprising bath with shower attachment, low-level WC and pedestal hand wash basin; tiled splash backs; radiator; towel rail; loft access; and obscure double glazed window to the front aspect.
Outside
The front garden is laid to lawn and enclosed by hedgerow with two pedestrian gates, one providing access to the side garden, and the other opening onto the driveway which in turn leads to the detached double garage. There are two side gardens, one which is laid to lawn and well-stocked with flowers, shrubs and hedging; and the other is laid to shingle with door to the garage. There are beautiful views across the countryside from the gardens.
Detached Double Garage
Two up and over doors, power and light connected, and oil tank within the garage. Abutting the garage is a brick-built storage shed.
Property info
For more information about this property, please contact
Palmer & Partners, Suffolk, IP1 on +44 1473 679551 * (local rate)
Disclaimer
Property descriptions and related information displayed on this page, with the exclusion of Running Costs data, are marketing materials provided by Palmer & Partners, Suffolk, and do not constitute property particulars. Please contact Palmer & Partners, Suffolk for full details and further information. The Running Costs data displayed on this page are provided by PrimeLocation to give an indication of potential running costs based on various data sources. PrimeLocation does not warrant or accept any responsibility for the accuracy or completeness of the property descriptions, related information or Running Costs data provided here.






































.png)
