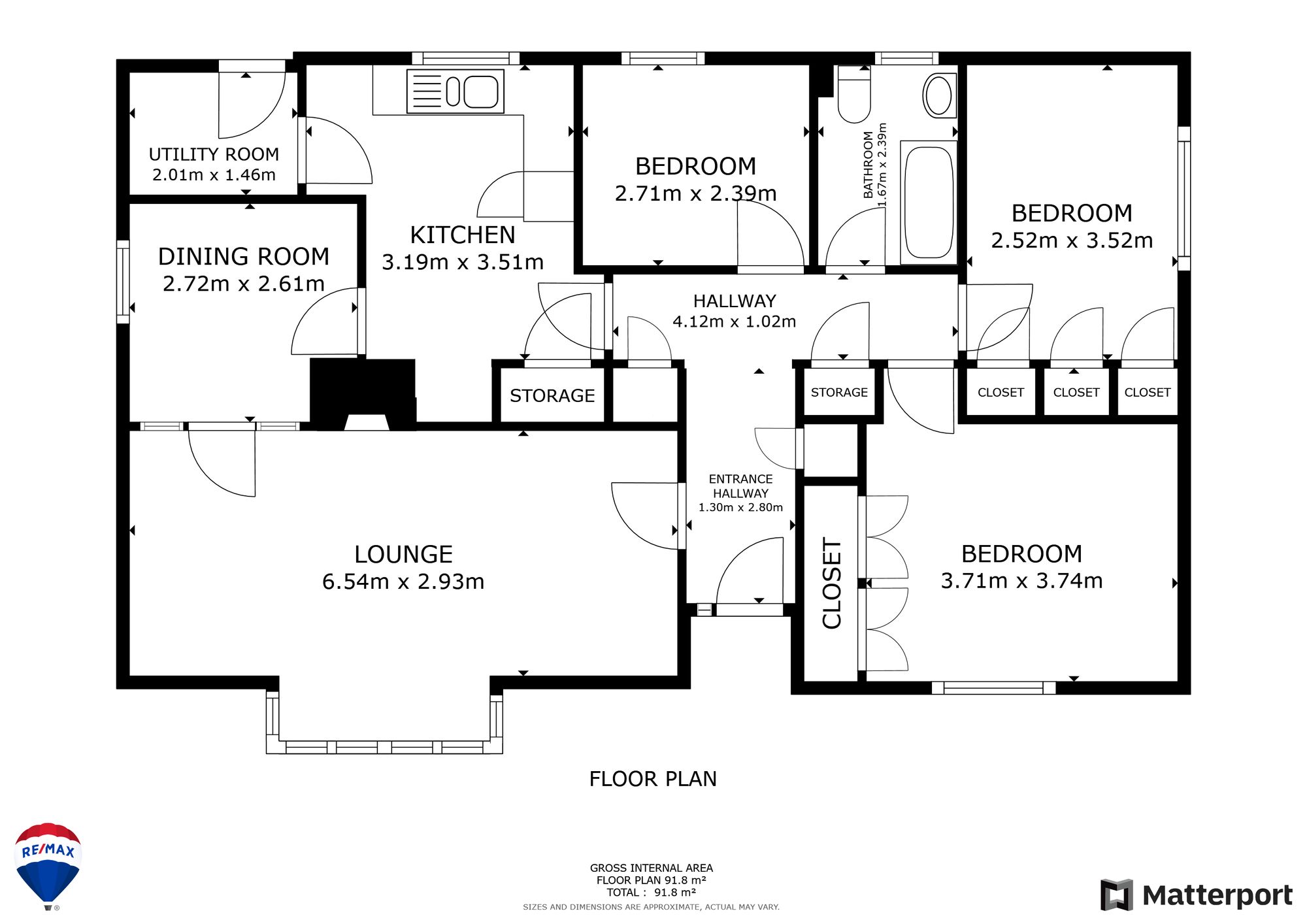Detached bungalow for sale in De Sheil Castle Wynd, Lauder TD2
Just added* Calls to this number will be recorded for quality, compliance and training purposes.
Property features
- Great location in town of Lauder
- Extensive large plot
- Driveway and Garage
- Excellent property upgrade project
Property description
**Excellent Property Project **
**Inviting Cash Buyers Only as property Non Mortgageable**
Carol Lawton and re/max Property are delighted to present this detached bungalow, offering substantial potential for full renovation and upgrading. Situated on a beautiful large plot, the property includes a spacious garage and workshop, making it an ideal project for those seeking to customize and enhance a tranquil countryside setting.
The home report can be downloaded from the re/max website.
Freehold Property
Council Tax Band D
Factor Fee No
These particulars are prepared on the basis of information provided by our clients. Every effort has been made to ensure that the information contained within the Schedule of Particulars is accurate. Nevertheless, the internal photographs contained within this Schedule/ Website may have been taken using a wide-angle lens. All sizes are recorded by electronic tape measurement to give an indicative, approximate size only. Floor plans are demonstrative only and not scale accurate. Moveable items or electric goods illustrated are not included within the sale unless specifically mentioned in writing. The photographs are not intended to accurately depict the extent of the property. We have not tested any service or appliance. This schedule is not intended to and does not form any contract. It is imperative that, where not already fitted, suitable smoke alarms are installed for the safety for the occupants of the property. These must be regularly tested and checked. Please note all the surveyors are independent of re/max Property. If you have any doubt or concerns regarding any aspect of the condition of the property you are buying, please instruct your own independent specialist or surveyor to confirm the condition of the property - no warranty is given or implied.
EPC Rating: E
Location
Located in the scenic Scottish Borders, Lauder is a historic town steeped in charm and character. Known for its picturesque surroundings and rich heritage, Lauder offers visitors a glimpse into Scotland's past with its historic architecture, quaint streets, and welcoming community. Ideal for exploring local history, enjoying outdoor pursuits, and savoring traditional Scottish hospitality, Lauder is a timeless destination that captures the essence of Scotland's border region.
Hallway (1.23m x 0.64m)
The entrance hall welcomes you with a charming vestibule doorway, setting a warm and inviting tone. From this central hallway, all main rooms are easily accessible, each featuring classic center lighting and a radiator. While the property retains its original character, it is in need of a full upgrade, offering a fantastic opportunity to renovate and customize to your taste.
Lounge (6.34m x 2.93m)
The spacious lounge, accessed from the hallway, opens seamlessly into the dining room, offering a fluid living space. Bathed in natural light from a large front-facing bay window, the lounge enjoys serene views overlooking the garden. While maintaining its generous proportions, this room presents an ideal canvas for a comprehensive upgrade to maximize its potential.
Kitchen (3.33m x 3.09m)
This expansive kitchen offers ample space and functionality, with convenient access to the hallway, utility room, and dining area. Illuminated by a side-view window, the kitchen enjoys natural light and a practical layout. While currently in need of a full renovation, this room presents an exciting opportunity to create a modern culinary space tailored to your preferences and lifestyle.
Dining Room
The dining room is spacious, offering convenient access to both the lounge and kitchen. While currently in need of upgrading, this room provides a solid foundation for creating a modern and functional dining space tailored to your preferences.
Bedroom 1 (3.46m x 2.47m)
This spacious bedroom boasts a front-facing window that fills the room with natural light. Ample space allows for various configurations of free-standing furniture, complemented by a central light fixture and a radiator for comfort. While the room retains its generous proportions, it presents a prime opportunity for a full upgrade to enhance its potential.
Bedroom 2 (2.38m x 2.71m)
Bedroom Two offers a generous layout, providing ample space for versatile placement of free-standing furniture. Two large storage cupboards add practicality to the room. While maintaining its spacious appeal, this bedroom presents an ideal opportunity for a complete upgrade, allowing for customization to suit personal preferences and modern living standards.
Bedroom 3 (3.93m x 2.98m)
Bedroom Three is a comfortably sized double room featuring a rear-facing window that offers views of the surroundings. While currently requiring a full upgrade, this room presents a solid foundation for creating a personalized and modern living space tailored to your preferences.
Bathroom (2.38m x 1.57m)
The bathroom in this property is in need of a full renovation.
Front Garden
This property is situated on an extensive, sprawling plot adorned with mature trees and shrubs, creating a serene natural environment.
Disclaimer
Sales particulars aim for accuracy but rely on seller-provided info. Measurements may have minor fluctuations. Items not tested, no warranty on condition. Photos may use wide angle lens. Floorplans are approximate, not to scale. Not a contractual document; buyers should conduct own inquiries.
Property info
For more information about this property, please contact
Remax Property, EH54 on +44 1506 674043 * (local rate)
Disclaimer
Property descriptions and related information displayed on this page, with the exclusion of Running Costs data, are marketing materials provided by Remax Property, and do not constitute property particulars. Please contact Remax Property for full details and further information. The Running Costs data displayed on this page are provided by PrimeLocation to give an indication of potential running costs based on various data sources. PrimeLocation does not warrant or accept any responsibility for the accuracy or completeness of the property descriptions, related information or Running Costs data provided here.





































.png)
