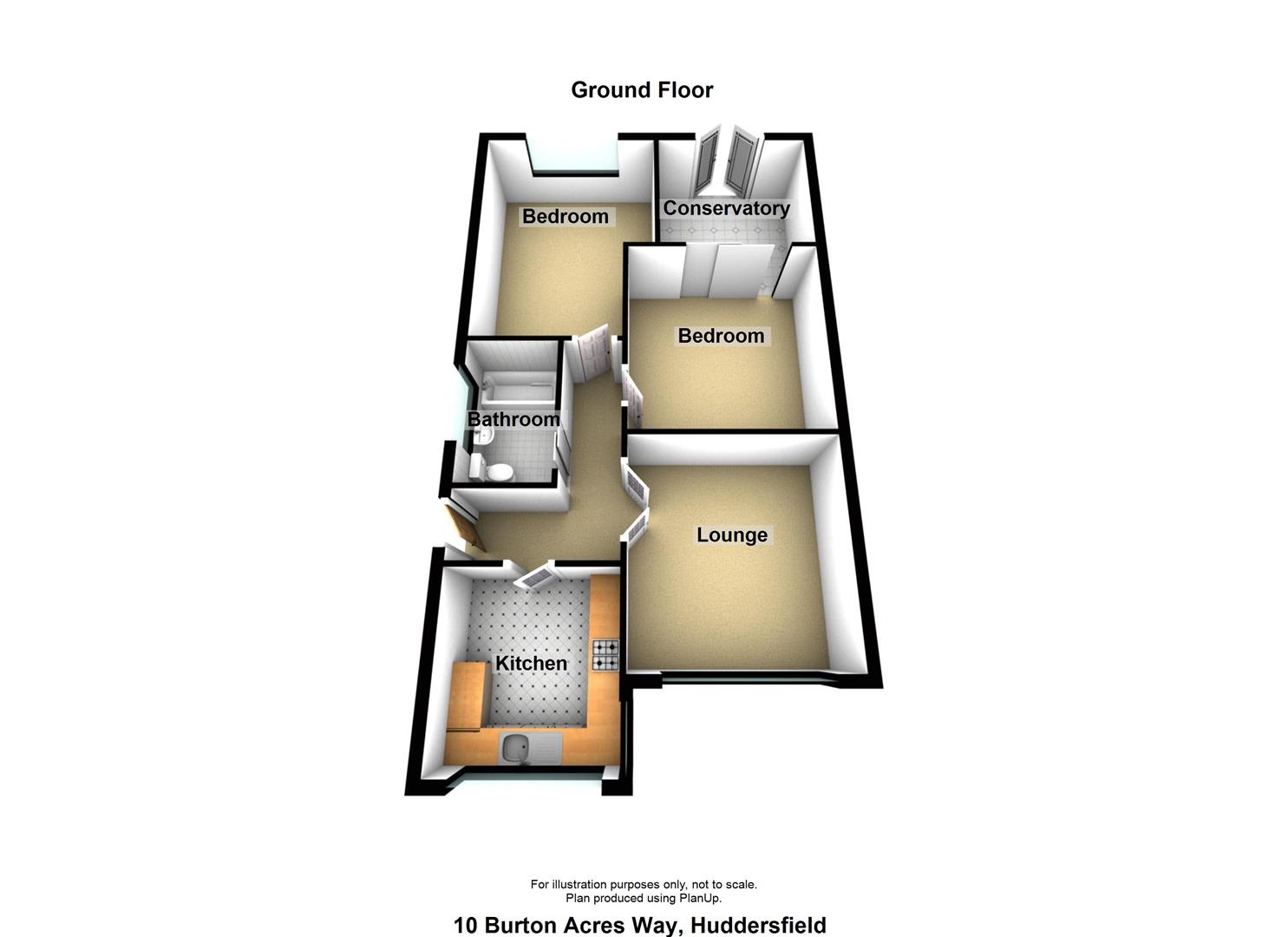Semi-detached bungalow for sale in Burton Acres Way, Kirkburton, Huddersfield HD8
* Calls to this number will be recorded for quality, compliance and training purposes.
Property features
- An area of high demand
- 2 bedrooms + conservatory
- Semi-det true bungalow
- Mobility friendly arrangement
- L.M gardens. Drive & garage
- No upper chain
- Largely level plot
- Ideal for downsizing
- Worthy of inspecction
- EPC rating D
Property description
***** offered with no upper chain ****
A spacious 2 double bedroom semi-detached true bungalow adapted for mobility use and as such providing practical living arrangements all laid out on one ground floor level which have been extended from its original design. Located in this highly desirable, semi rural area near open countryside, village shop, local pub and recreation area. There is a gas fired central heating system and sealed unit double glazing along with a fitted breakfast kitchen, lounge, wet room shower/bathroom, 2 generous bedrooms and a conservatory with access to the enclosed rear garden. Also outside there is a driveway, a single storage garage and another garden to the front.
Accommodation
All On The Ground Floor
Hallway
Accessed externally from a ramp. With the initial section of the reception hall opening up to an inner hall, accessed via a uPVC double glazed door. There is a central heating radiator, decorative coving and laminate flooring to the inner hall and a loft hatch allowing access to the roof space, although no access was gained at the time of the appraisal.
Breakfast Kitchen (3.76m x 2.69m (12'4" x 8'9"))
With a central heating radiator. Dining area - features a tile effect laminate floor. The kitchen area is fitted with a range of base and wall units in a white, soft gloss colour scheme with slate effect working surfaces. The kitchen is further equipped with a four ring gas hob, oven beneath and stainless steel extractor over, plumbing for a washing machine, provision for a fridge or freezer and a one and a half stainless steel inset sink unit with mixer tap. The window is uPVC double glazed in construction and there are part tiled splashbacks and spotlights within the ceiling.
Lounge (3.35m x 4.73m (10'11" x 15'6"))
The lounge is large enough to incorporate a dining area and the focal point of the room is an attractive feature fireplace sat within an ornate surround and with a marble effect back and plinth. There is decorative coving, a uPVC double glazed window positioned to the front elevation and a central heating radiator.
Bath/Wet Room (2.60m x 1.61m (8'6" x 5'3"))
With tiled walls, non-slip wet room floor, low flush wc, hand wash basin, panel bath, separate wall mounted wet room shower, coving, spotlights, a uPVC double glazed window with privacy glass inset and a heated towel rail.
Bedroom 2 (2.70m x 4.65m (8'10" x 15'3"))
There is a uPVC double glazed window to the rear elevation overlooking the garden, central heating radiator and a range of fitted furniture comprising of two double and one single wardrobe.
Bedroom 1 (3,67m x 3.38m (9'10", 219'9" x 11'1"))
With a laminate floor, a uPVC double glazed sliding patio doors, coving, double wardrobe with sliding door fronts, fitted drawers, central heating radiator.
Garden Room/Conservatory (2.47m x 2.94m (8'1" x 9'7"))
Part wall and uPVC double glazed in construction with PVC double glazed French doors leading out to the garden, central heating radiator.
Outside
There are gardens to the front and rear of the property. To the rear is a decked area, flagged patio, slate beds. There is a driveway to the side leading to a single garage which is limited for vehicular use. To the front is an attractive buffer garden, largely laid to lawn with flower beds and a pebbled central feature.
Epc Rating D
Tenure
We understand that the property is a freehold arrangement.
Council Tax Band B
Agents Notes
In order to comply with the Estate Agents (Undesirable Practises) Order 1991, Boultons E.A are required to qualify the status of any prospective purchaser, including the financial position of that purchaser and their ability to exchange contracts. For us to comply with this order and before recommending acceptance of any offers, and subsequently making the property 'sold subject to contract' each prospective purchaser will be required to demonstrate that they are financially capable to proceed with the purchase of the property.
Property info
10 Burton Acres Way, Huddersfield.Jpg View original

For more information about this property, please contact
Boultons, HD1 on +44 1484 954796 * (local rate)
Disclaimer
Property descriptions and related information displayed on this page, with the exclusion of Running Costs data, are marketing materials provided by Boultons, and do not constitute property particulars. Please contact Boultons for full details and further information. The Running Costs data displayed on this page are provided by PrimeLocation to give an indication of potential running costs based on various data sources. PrimeLocation does not warrant or accept any responsibility for the accuracy or completeness of the property descriptions, related information or Running Costs data provided here.



































.png)