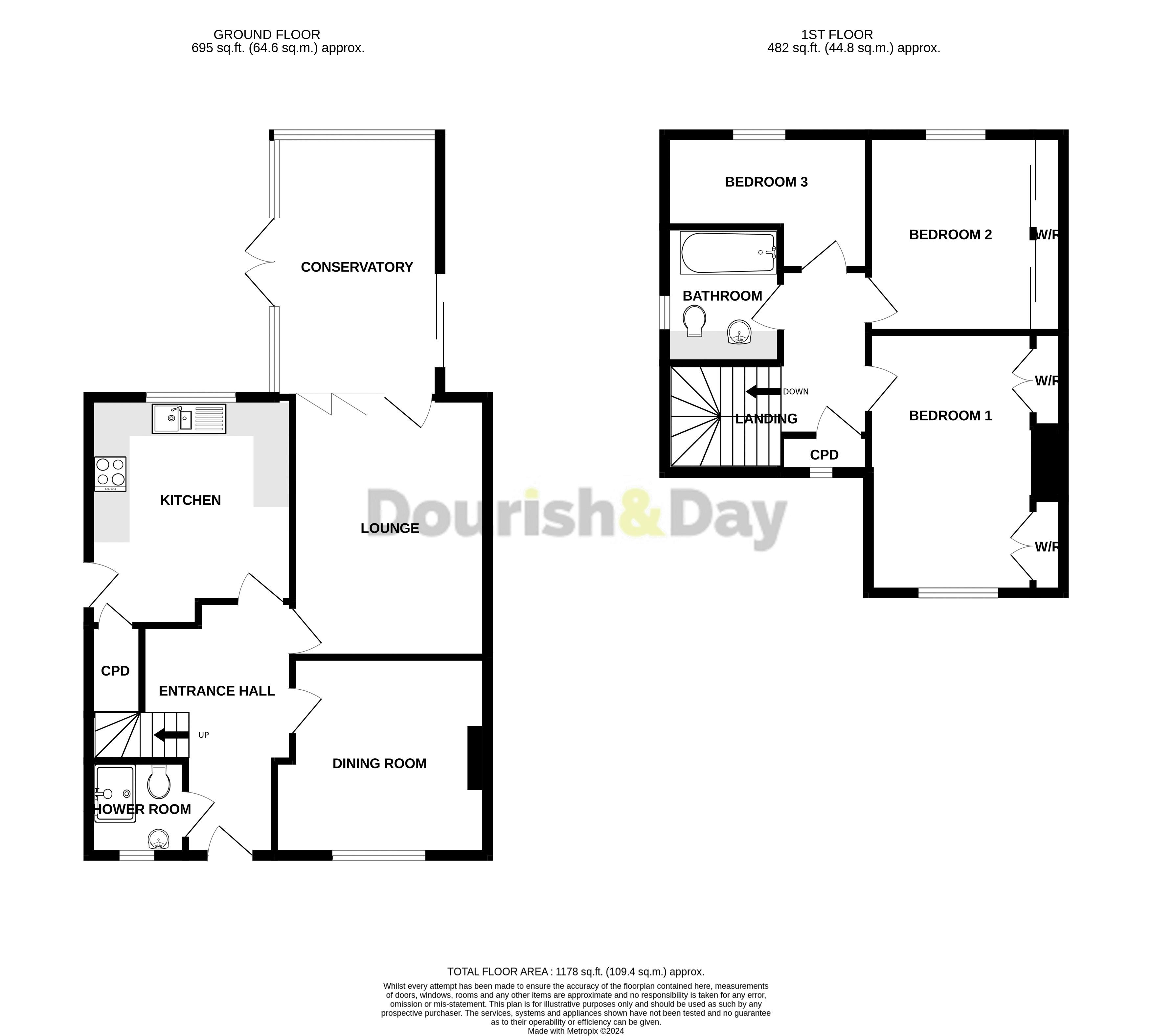Semi-detached house for sale in Fairway, Stafford, Staffordshire ST16
* Calls to this number will be recorded for quality, compliance and training purposes.
Property features
- Three Bedroom Semi-Detached Family Home
- Lounge, Dining Room, Kitchen & Conservatory
- Family Bathroom & Down Stairs Shower Room/ Guest WC
- Large Block Paved Driveway & Private Rear Garden
- Close To Stafford's Town & Mainline Train Station
- No Onward Chain
Property description
Call us 9AM - 9PM -7 days a week, 365 days a year!
Situated perfectly between the tee and the green, this lovely home on Fairway offers well-presented accommodation throughout, making it an excellent choice for a family, especially with good schools nearby. Approached via a generous block-paved driveway, the ground floor features an entrance porch, a bright and spacious living room, a guest WC/shower room, a separate dining room, a large conservatory and a modern fitted kitchen. These spaces provide ample room for family activities and entertaining. Upstairs, you'll find three well-sized bedrooms, each offering comfort and privacy, along with a family bathroom. The large private rear garden is ideal for families, providing a perfect space to enjoy long summer nights and outdoor activities. This property combines convenience, charm, and practicality, ensuring it won't stay on the market for long. Do not miss this opportunity—call our office for a viewing and aim for a hole in one!
Entrance Hallway
Accessed through a double glazed entrance door, having stairs off, rising to the first floor landing & accommodation, wood laminate flooring & radiator.
Guest WC & Shower Room (5' 3'' x 5' 9'' (1.61m x 1.74m))
Fitted with a low-level WC, pedestal wash basin & separate shower cubicle with an electric shower over. The room also benefits from having tiled walls, wood effect flooring, radiator, loft storage & double glazed window to the front elevation.
Dining Room (10' 10'' x 10' 11'' (3.31m x 3.34m))
Having a double glazed window to the front elevation, wood laminate flooring and radiator.
Living Room (14' 5'' x 10' 11'' (4.40m x 3.33m))
A spacious living room, having wood laminate flooring, a radiator, and featuring double glazed bi-folding doors leading into the conservatory.
Conservatory (14' 6'' x 9' 2'' (4.42m x 2.80m))
A brick based double glazed conservatory featuring an insulating roof, wood laminate flooring, a radiator, and double glazed windows & doors leading out to the rear garden.
Kitchen (12' 8'' x 9' 5'' (3.85m x 2.87m))
Fitted with a matching range of wall, base & drawer units with fitted work surfaces over and incorporating an inset 1.5 bowl stainless steel sink/drainer with chrome mixer tap over, and a range of integrated/built-in appliances including; oven/grill, microwave oven, 4-ring gas hob with extractor hood over, integrated washing machine, fridge/freezer & dishwasher. The kitchen also benefits from having tiled flooring, pantry cupboard, radiator, a double glazed window to the rear elevation and a double glazed side door.
First Floor Landing
Having a walk-in storage cupboard which has a double glazed window to the front elevation & radiator. The landing also has a double glazed window to the side elevation & access to loft space.
Bedroom One (14' 6'' x 9' 7'' (4.42m x 2.93m))
A spacious double bedroom, having two built-in double wardrobes, wood laminate flooring, radiator and double glazed window to the front elevation.
Bedroom Two (11' 0'' x 8' 9'' (3.36m x 2.67m))
A second double bedroom, having built-in wardrobe space to one wall, wood laminate flooring, radiator and double glazed window to the rear elevation. The bedroom also accommodates a wall mounted gas central heating boiler concealed.
Bedroom Three (7' 11'' x 9' 5'' (2.42m x 2.87m))
Having wood laminate flooring, radiator and a double glazed window to the rear elevation.
Bathroom (7' 2'' x 6' 3'' (2.19m x 1.90m))
Fitted with a white suite comprising of a low-level WC with enclosed cistern, a wash basin set into top with chrome mixer tap over & storage beneath, and a panelled bath with chrome mixer-fill taps & hand-held shower attachment and a further mains-fed shower over. The bathroom also benefits from having, tiled walls, tiled flooring, chrome towel radiator, and a double glazed window to the side elevation.
Outside Front
The property is approached over a large double width block paved driveway & frontage with brick walling & panelled fencing to the surrounds, and providing ample off-street parking with access to the entrance door and continuing to the side of the property providing access to the rear garden via a timber gate. There are planted borders housing a variety of plants & shrubs.
Outside Rear
A beautifully presented, well-manicured & private rear garden featuring a large lawned garden & paved patio outdoor seating area with a variety of decorative planting beds housing a variety of established plants & shrubs. The garden also features an ornate pond and includes a useful shed, and is enclosed by part-panelled fencing & established evergreen hedging.
Property info
Virtual Floorplan View original
View Floorplan 1(Opens in a new window)

For more information about this property, please contact
Dourish & Day, ST16 on +44 1785 292729 * (local rate)
Disclaimer
Property descriptions and related information displayed on this page, with the exclusion of Running Costs data, are marketing materials provided by Dourish & Day, and do not constitute property particulars. Please contact Dourish & Day for full details and further information. The Running Costs data displayed on this page are provided by PrimeLocation to give an indication of potential running costs based on various data sources. PrimeLocation does not warrant or accept any responsibility for the accuracy or completeness of the property descriptions, related information or Running Costs data provided here.




























.png)
