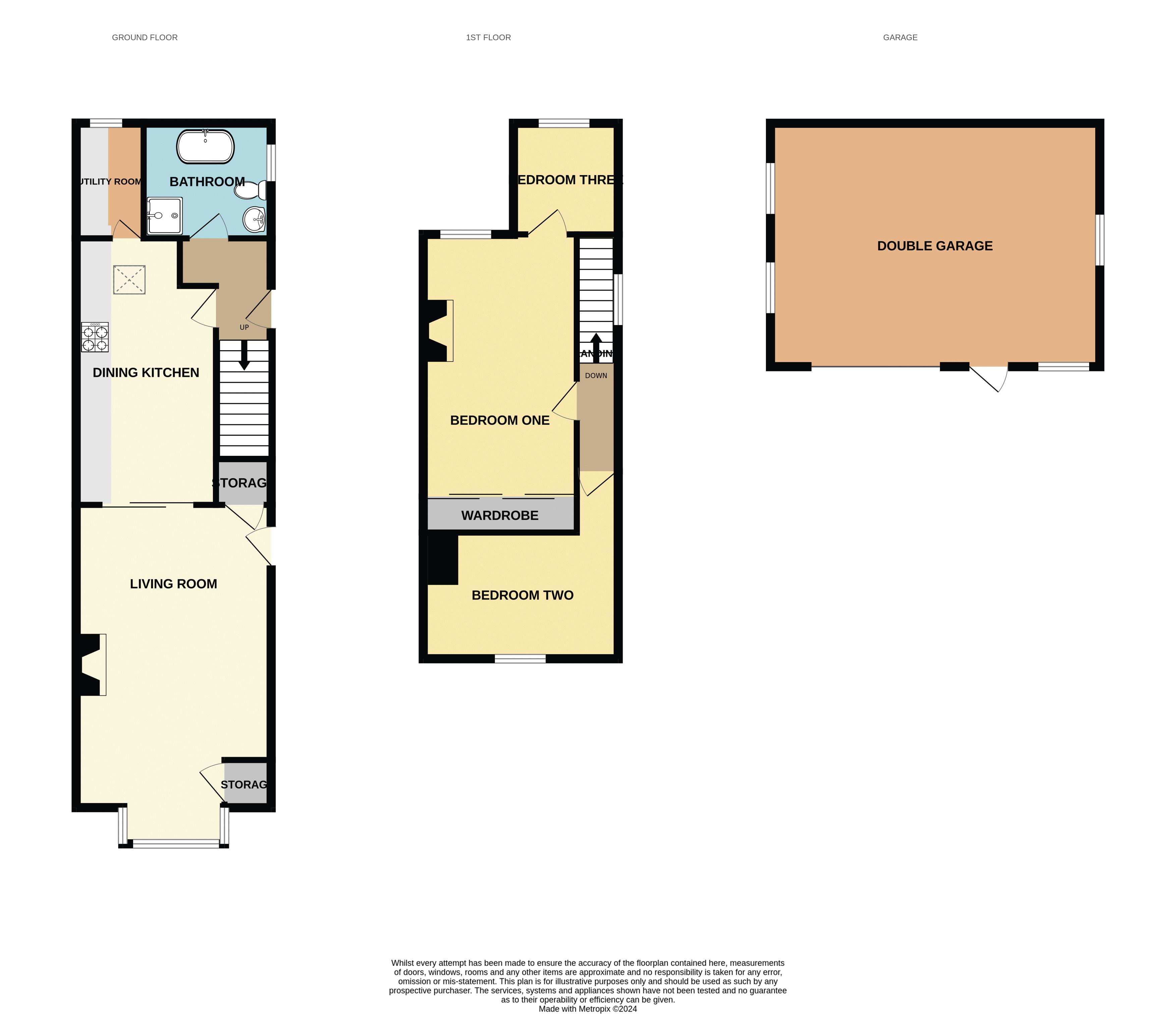End terrace house for sale in Station Road, Cheddleton, Staffordshire ST13
* Calls to this number will be recorded for quality, compliance and training purposes.
Property features
- Three bedroom end of terrace cottage
- Impressive plot with off road parking for a number of vehicles
- Detached brick constructed double garage
- Modernised to a high specification throughout
- 17ft dining kitchen
- 22ft living room
- Utility
- Bathroom with free standing bath and shower enclosure
- 19ft Bedroom one
Property description
This beautifully presented three bedroom end of terrace cottage has been refurbished to an excellent standard throughout. The property is nestled on an impressive plot with large frontage which includes a driveway for a number of vehicles, detached brick double garage and garden laid to lawn.
You're welcomed into the property via the hallway, with stairs to the first floor and bathroom off. The bathroom comprises of a free standing bath, shower enclosure, sink, WC and two niches. The contemporary 17ft dining kitchen has a good range of base units, four ring gas hob, stainless steel extractor, electric oven, integral slimline dishwasher, space for a fridge, ample room for a dining table and chairs and access to the utility and living room. The utility has a range of base and eye level units, plumbing and space for a washing machine, dryer, freezer and wall mounted gas fired boiler. The 22ft living room has a bay fronted window, log burning stove, understairs storage cupboard and access to the driveway.
To the first floor the landing provides access to the three bedrooms. Bedroom one is 19ft and has fitted wardrobes, feature ornamental fireplace, dressing area and access to bedroom three. Bedroom two is located to the front and is a double bedroom.
Externally to the front is a lawned area and to the rear a shared yard with gated access from the driveway. The double garage has up and over door, pedestrian access, power and light connected.
A viewing is highly recommended to appreciate this homes position, spacious layout, plot size and specification.
Hallway
Upvc double glazed door to the side, radiator, stairs to the first floor.
Dining Kitchen (17' 3'' x 9' 0'' (5.25m x 2.75m) max measurements)
Range of fitted units to the base level, four ring gas hob extractor above, electric oven, composite 1 1/2 sink with mixer tap, slimline dishwasher, space for free standing fridge, inset downlights, skylight.
Living Room (22' 3'' x 12' 7'' (6.79m into bay x 3.84m))
Upvc double glazed bay window to the front, exposed wood beams to ceilings, Upvc double glazed door to side, radiator, understairs storage cupboard, wood burning stove on stone style hearth, brick surround, wood mantle.
Utility Room (7' 5'' x 4' 4'' (2.26m x 1.33m))
Woksurface space, units to the base and eye level, space and plumbing for a washing machine, dryer, freezer, wall mounted gas fired boiler, radiator, Upvc double glazed window to the rear, skylight, inset downlights.
Bathroom (7' 6'' x 7' 2'' (2.29m x 2.19m))
Pedestal wash hand basin, low level WC, freestanding bath, chrome mixer tap with shower head, tiled with niches, shower enclosure with chrome fitment, inset downlights, extractor fan, double glazed wood window to side, chrome ladder radiator.
First Floor
Landing
Wood window to side, radiator.
Bedroom One (19' 3'' x 9' 10'' (5.86m into wardrobe x 3.00m))
Built in wardrobes, wall lights, radiators, feature fireplace, cast iron surround, tiled hearth, wood mantle, Upvc double glazed window to the rear.
Bedroom Three (8' 8'' x 6' 9'' (2.65m x 2.06m))
Upvc double glazed window to the rear, radiator.
Bedroom Two (13' 1'' x 8' 2'' (3.98m x 2.48m))
Upvc double glazed window to the front, radiator.
Externally
To the front, area laid to lawn, walled boundary, gated access to the concrete driveway, mature trees, tap, access to the garage. Gated access to shared rear yard.
Double Garage (21' 4'' x 15' 5'' (6.49m x 4.70m))
Brick constructed, up and over door, windows to front and sides, inspection pit, light and power connected.
Property info
For more information about this property, please contact
Whittaker & Biggs, ST13 on +44 1538 269070 * (local rate)
Disclaimer
Property descriptions and related information displayed on this page, with the exclusion of Running Costs data, are marketing materials provided by Whittaker & Biggs, and do not constitute property particulars. Please contact Whittaker & Biggs for full details and further information. The Running Costs data displayed on this page are provided by PrimeLocation to give an indication of potential running costs based on various data sources. PrimeLocation does not warrant or accept any responsibility for the accuracy or completeness of the property descriptions, related information or Running Costs data provided here.































.png)


