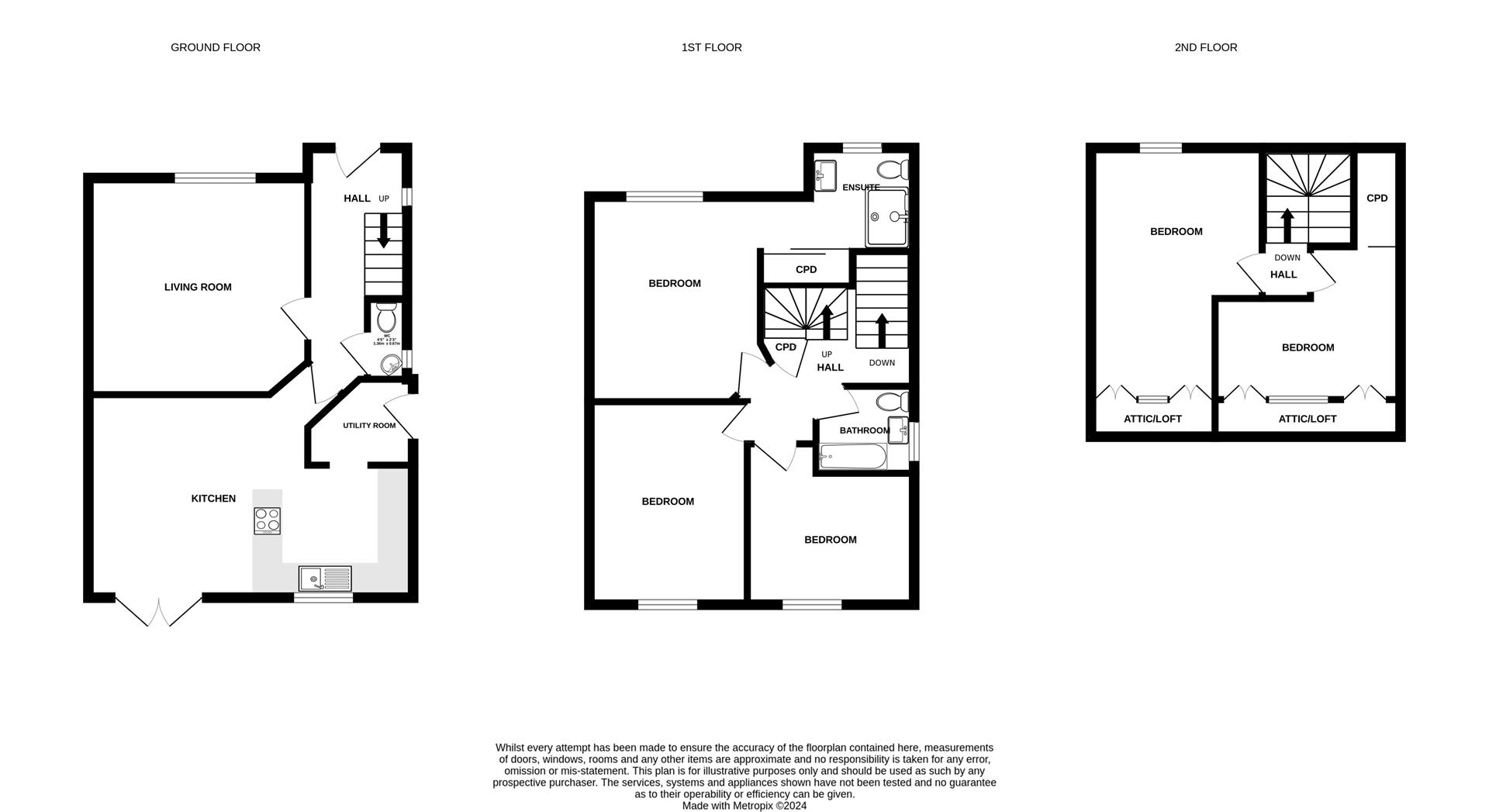Semi-detached house for sale in Glebe Farm, Greens Lane, Wawne, Hull HU7
* Calls to this number will be recorded for quality, compliance and training purposes.
Property description
Nestled in the charming village of Wawne, Hull, lies this remarkable semi-detached house on Greens Lane. This property is a true gem for families seeking a blend of luxury and comfort.
Upon entering, you are greeted by a spacious reception room that sets the tone for the rest of the house. The modern kitchen is a focal point, offering a flexible living space perfect for both everyday living and entertaining guests.
With five generously sized bedrooms, this home provides ample space for the whole family to relax and unwind. The two bathrooms ensure convenience and privacy for all residents.
One of the standout features of this property is the garage and driveway, providing excellent off-street parking - a rare find in such a desirable location. Situated in a quiet cul-de-sac, peace and tranquillity are guaranteed, making it an ideal retreat from the hustle and bustle of everyday life.
In conclusion, this incredible family property exudes opulence and offers a harmonious blend of modern living spaces and practicality. Don't miss the opportunity to make this house your home in the heart of Wawne.
Ground Floor
Entrance Hall
Step into a spacious entrance hallway, featuring a high-quality composite door, a graceful staircase, and a convenient WC.
Lounge
Accessible from the hallway, this superb reception room exudes warmth and coziness, enhanced by tasteful wall paneling, feature shelving, a charming fireplace, and premium floor coverings and blinds.
Kitchen/Diner
At the rear of the property lies an extraordinary open-plan kitchen, dining, and living area. This space boasts generous proportions and top-tier fittings, creating a versatile and family-friendly environment. The expertly designed kitchen includes a range of base and wall units, integrated appliances, a quality work surface, and a breakfast bar accommodating three stools. The living area, arranged with a comfortable sofa, offers delightful views through French doors that open onto the rear paved terrace and garden.
Utility Room
Adjacent to the kitchen, the practical utility room offers additional storage, plumbing for laundry appliances, and an external door leading to the side driveway.
Downstairs Wc
Completing the ground floor is a handy WC with low flush toilet & washbasin.
First Floor
Landing
With stairs to the second floor
Bedroom One
Bedroom offering excellent proportions with tasteful décor/wall panelling, dressing area with sliding robes
Ensuite
High-end en-suite with double walk-in shower, quality fixed shower screen, low flush toilet, towel radiator & vanity unit with sink inset.
Bedroom Two
Bedroom 2 is a double, currently arranged as a child's bedroom.
Bedroom Three
Bedroom 3 is a good sized double and is currently set up as a child's bedroom.
Bathroom
The family bathroom continues the modern and contemporary theme with 3-piece suite in white, shower over bath and modern splashback tiling.
Second Floor
To the 2nd floor is a cleverly converted loft space which has been expertly designed and executed to create 2 spacious bedrooms, perfect for families or could re-purposed as guestrooms, office/study. Both come with good storage options and plenty of natural light afforded by the rooflights.
Bedroom Four
Bedroom Five
Outside
Outside, the house benefits from a side driveway leading to rear brick bult garage with steel door. To the rear is a beautiful landscaped garden with large paved area which features a huge fixed canopy with timber supports offering a perfect spot for families to sit and relax in any weather. Towards the rear of the garden is a turfed area with 6ft timber perimeter fencing. Garden benefits from a good degree of sunlight and privacy.
Central Heating
The property has the benefit of gas central heating (not tested).
Double Glazing
The property has the benefit of double glazing.
Tenure
Symonds + Greenham have been informed that this property is Freehold
If you require more information on the tenure of this property please contact the office on .
Council Tax Band
Symonds + Greenham have been informed that this property is in Council Tax Band C
Viewings
Please contact Symonds + Greenham on to arrange a viewing on this property.
Disclaimer
Symonds + Greenham do their utmost to ensure all the details advertised are correct however any viewer or potential buyer are advised to conduct their own survey prior to making an offer.
Property info
For more information about this property, please contact
Symonds and Greenham, HU6 on +44 1482 763723 * (local rate)
Disclaimer
Property descriptions and related information displayed on this page, with the exclusion of Running Costs data, are marketing materials provided by Symonds and Greenham, and do not constitute property particulars. Please contact Symonds and Greenham for full details and further information. The Running Costs data displayed on this page are provided by PrimeLocation to give an indication of potential running costs based on various data sources. PrimeLocation does not warrant or accept any responsibility for the accuracy or completeness of the property descriptions, related information or Running Costs data provided here.




































.png)
